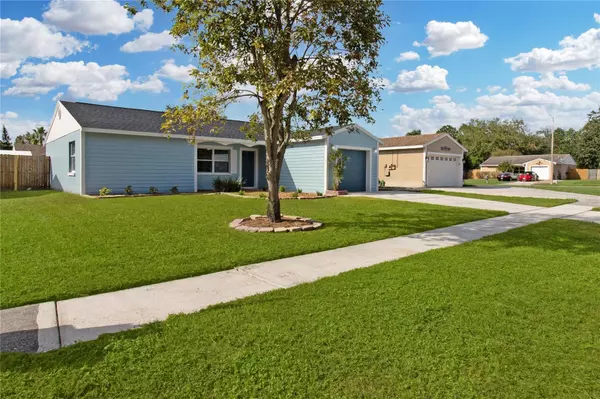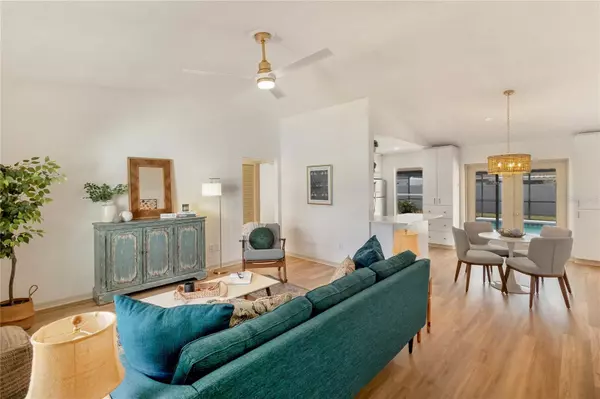$445,000
$449,000
0.9%For more information regarding the value of a property, please contact us for a free consultation.
3 Beds
2 Baths
1,167 SqFt
SOLD DATE : 12/18/2024
Key Details
Sold Price $445,000
Property Type Single Family Home
Sub Type Single Family Residence
Listing Status Sold
Purchase Type For Sale
Square Footage 1,167 sqft
Price per Sqft $381
Subdivision Carrollwood Meadows
MLS Listing ID TB8319933
Sold Date 12/18/24
Bedrooms 3
Full Baths 2
Construction Status Appraisal,Financing,Inspections
HOA Y/N No
Originating Board Stellar MLS
Year Built 1983
Annual Tax Amount $4,491
Lot Size 6,534 Sqft
Acres 0.15
Lot Dimensions 57x111
Property Description
Experience the charm of this beautifully renovated 3-bedroom, 2-bathroom home, nestled on a quiet cul-de-sac with only eight residences. Thoughtfully updated in every detail, this home showcases brand-new bathrooms, fresh paint throughout, new flooring, lighting, and carpet, as well as modern appliances making it move-in ready.
Enjoy the Florida lifestyle with an inviting inground caged pool, large covered patio, and a private, fully fenced backyard. The 2024 roof, along with additional updates, ensures peace of mind. The kitchen is well-equipped with ample cabinet space, quartz countertops, beautiful backsplash and a convenient breakfast bar, with a sleek glass-top range, perfect for cooking and entertaining.
The home's split floor plan offers a spacious primary suite, while luxury vinyl flooring enhances the main living areas, and plush new carpet adds comfort to each bedroom. Additionally, ceiling fans and new vanity sinks in both bathrooms provide added touches of convenience and style.
Located in a highly desirable area, this property is zoned for top-rated A schools by Hillsborough County, making it a wonderful choice for families. Don't miss out on this gem—schedule your private showing today!
Location
State FL
County Hillsborough
Community Carrollwood Meadows
Zoning PD-H
Interior
Interior Features Cathedral Ceiling(s), Ceiling Fans(s), L Dining, Living Room/Dining Room Combo, Open Floorplan, Solid Surface Counters, Split Bedroom, Vaulted Ceiling(s), Walk-In Closet(s)
Heating Central
Cooling Central Air
Flooring Carpet, Ceramic Tile, Luxury Vinyl
Fireplace false
Appliance Dishwasher, Disposal, Dryer, Microwave, Range, Refrigerator, Washer
Laundry In Garage
Exterior
Exterior Feature Irrigation System
Parking Features Garage Door Opener
Garage Spaces 1.0
Fence Fenced
Pool In Ground, Screen Enclosure
Community Features Park, Playground
Utilities Available Electricity Available, Electricity Connected, Public, Sewer Available, Sewer Connected, Sprinkler Meter, Street Lights, Water Available, Water Connected
Amenities Available Basketball Court, Park, Playground, Tennis Court(s)
Roof Type Shingle
Porch Covered, Deck, Enclosed, Patio, Porch, Screened
Attached Garage false
Garage true
Private Pool Yes
Building
Lot Description In County
Entry Level One
Foundation Slab
Lot Size Range 0 to less than 1/4
Sewer Public Sewer
Water Public
Architectural Style Contemporary
Structure Type Block
New Construction false
Construction Status Appraisal,Financing,Inspections
Schools
Elementary Schools Citrus Park-Hb
Middle Schools Walker-Hb
High Schools Sickles-Hb
Others
Pets Allowed Yes
Senior Community No
Ownership Fee Simple
Acceptable Financing Cash, Conventional, FHA, VA Loan
Listing Terms Cash, Conventional, FHA, VA Loan
Special Listing Condition None
Read Less Info
Want to know what your home might be worth? Contact us for a FREE valuation!

Our team is ready to help you sell your home for the highest possible price ASAP

© 2024 My Florida Regional MLS DBA Stellar MLS. All Rights Reserved.
Bought with TOMLIN, ST CYR & ASSOCIATES LLC

"My job is to find and attract mastery-based agents to the office, protect the culture, and make sure everyone is happy! "






