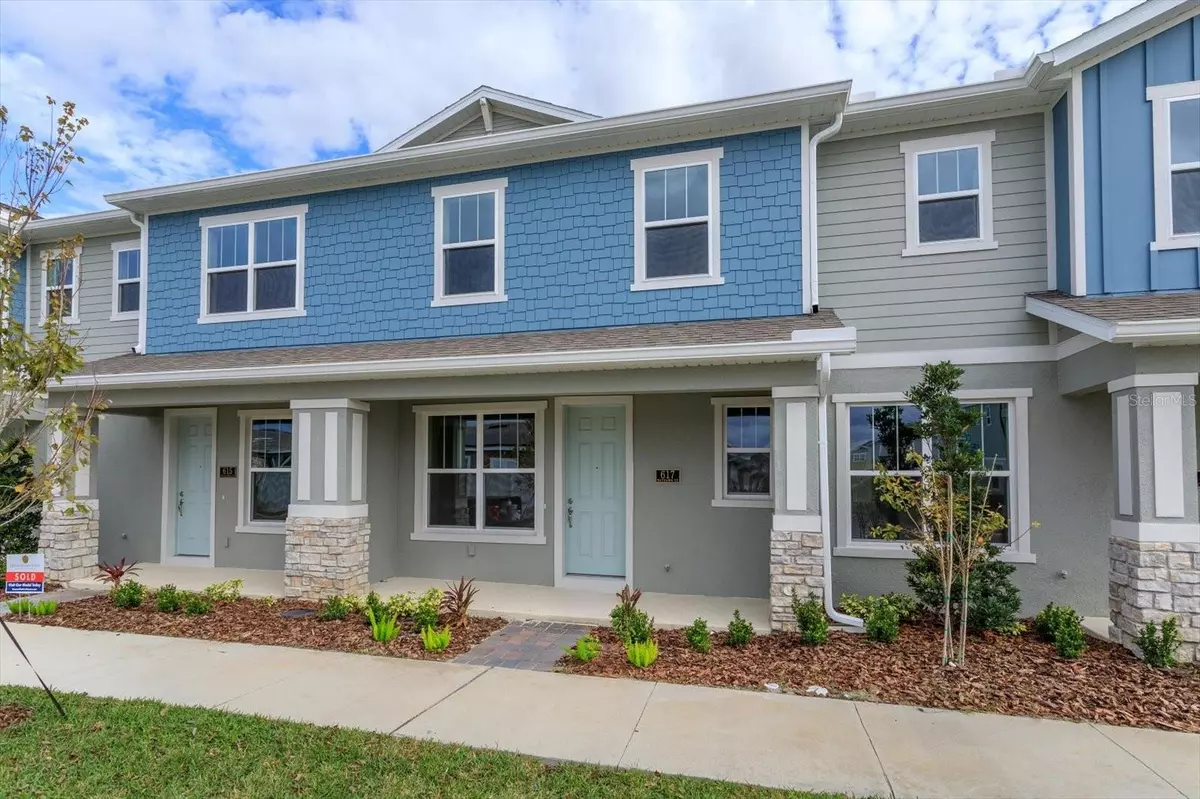$333,006
$373,005
10.7%For more information regarding the value of a property, please contact us for a free consultation.
3 Beds
3 Baths
1,729 SqFt
SOLD DATE : 11/21/2024
Key Details
Sold Price $333,006
Property Type Townhouse
Sub Type Townhouse
Listing Status Sold
Purchase Type For Sale
Square Footage 1,729 sqft
Price per Sqft $192
Subdivision Rivington
MLS Listing ID G5084071
Sold Date 11/21/24
Bedrooms 3
Full Baths 2
Half Baths 1
HOA Fees $101/mo
HOA Y/N Yes
Originating Board Stellar MLS
Year Built 2024
Lot Size 2,178 Sqft
Acres 0.05
Lot Dimensions 20X100
Property Description
One or more photo(s) has been virtually staged. Under Construction. The SAGE Townhome offers a thoughtfully designed layout across two floors. The first floor features an open concept living area with a spacious family room, dining area, and kitchen. A powder room and storage closet are conveniently located near the entrance. The kitchen includes an island and connects to a covered lanai, perfect for outdoor relaxation.
Upstairs, you'll find three bedrooms and two full bathrooms. The owner's suite occupies one end of the second floor, featuring a private bathroom and walk-in closet. Two additional bedrooms share a hall bathroom. A laundry room is also located on this level for added convenience.
This townhome is part of the Rivington community, offering residents amenities such as a resort-style pool, cabana, and clubhouse. The location provides easy access to employment centers in Lake Mary and Sanford and is just a quarter mile from the DeBary SunRail station for convenient commuting options.
Nearby attractions include Gemini Springs State Park, River City Nature Park, and the Central Florida Zoo & Botanical Gardens, all within a short drive. As part of Dream Finders Homes' signature series, this townhome includes designer upgrades and features, providing a high-quality living experience in a desirable location.
Location
State FL
County Volusia
Community Rivington
Zoning RES
Rooms
Other Rooms Inside Utility
Interior
Interior Features Open Floorplan, PrimaryBedroom Upstairs, Solid Surface Counters, Thermostat, Walk-In Closet(s)
Heating Electric
Cooling Central Air
Flooring Carpet, Tile
Furnishings Unfurnished
Fireplace false
Appliance Dishwasher, Disposal, Microwave, Range
Laundry Inside, Laundry Room
Exterior
Exterior Feature Irrigation System
Parking Features Alley Access, Garage Door Opener
Garage Spaces 2.0
Pool In Ground
Community Features Deed Restrictions, Playground, Pool, Sidewalks
Utilities Available Cable Available, Electricity Available, Public, Sewer Available, Street Lights, Underground Utilities, Water Available
Amenities Available Fence Restrictions, Playground, Pool
Roof Type Shingle
Porch Covered, Front Porch, Rear Porch
Attached Garage true
Garage true
Private Pool No
Building
Entry Level Two
Foundation Slab
Lot Size Range 0 to less than 1/4
Builder Name DREAM FINDERS HOMES
Sewer Public Sewer
Water Public
Architectural Style Contemporary
Structure Type Block,Stucco
New Construction true
Others
Pets Allowed Yes
HOA Fee Include Pool
Senior Community No
Ownership Fee Simple
Monthly Total Fees $101
Acceptable Financing Cash, Conventional, FHA, VA Loan
Membership Fee Required Required
Listing Terms Cash, Conventional, FHA, VA Loan
Special Listing Condition None
Read Less Info
Want to know what your home might be worth? Contact us for a FREE valuation!

Our team is ready to help you sell your home for the highest possible price ASAP

© 2025 My Florida Regional MLS DBA Stellar MLS. All Rights Reserved.
Bought with EXP REALTY LLC
"My job is to find and attract mastery-based agents to the office, protect the culture, and make sure everyone is happy! "

