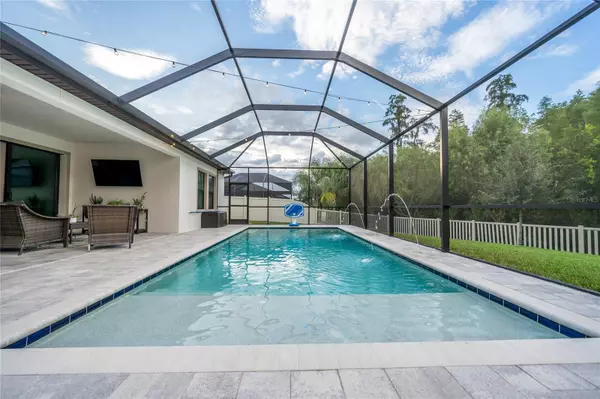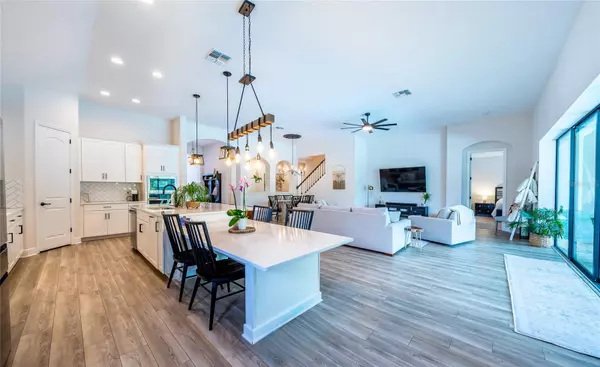$850,000
$875,000
2.9%For more information regarding the value of a property, please contact us for a free consultation.
5 Beds
5 Baths
3,247 SqFt
SOLD DATE : 11/15/2024
Key Details
Sold Price $850,000
Property Type Single Family Home
Sub Type Single Family Residence
Listing Status Sold
Purchase Type For Sale
Square Footage 3,247 sqft
Price per Sqft $261
Subdivision Connerton Village 2 Ph 1A 2A Prcl
MLS Listing ID TB8301773
Sold Date 11/15/24
Bedrooms 5
Full Baths 5
Construction Status Financing,Inspections,Other Contract Contingencies
HOA Fees $87/qua
HOA Y/N Yes
Originating Board Stellar MLS
Year Built 2022
Annual Tax Amount $12,321
Lot Size 0.300 Acres
Acres 0.3
Property Description
Welcome to LUXURY LIVING at its finest in the beautiful Connerton development! This STUNNING, JUST 2 YEARS OLD, Always Popular WESTBAY BAYSHORE II floorplan offers 5 Bedrooms, 5 Full Baths, and a Bonus Room, making it perfect for families or those who love to entertain. From the moment you arrive, the home’s CURB APPEAL shines with a covered entryway and elegant double ornate glass doors, setting the tone for the beauty that awaits inside. As you step through the inviting foyer, you're greeted by HIGH CEILINGS and Neutral Tones that give the home an Airy, Light, and Bright feel. Walking through the spacious main living areas, you’ll immediately notice the many thoughtful upgrades that elevate this home to a new level of sophistication. From the LUXURY VINYL FLOORING to the Designer Lighting Fixtures, every detail adds to the sense that this is an extraordinary home you’ll want to call your own. The Kitchen is a showstopper, with stunning QUARTZ COUNTERTOPS adorning the LARGE ISLAND and Extended Built-in Table, beautifully complemented by a perfectly blended backsplash. Elegant lighting fixtures in the foyer, kitchen, and dining area add a touch of modern sophistication. The great room is ideal for hosting family gatherings or lively get-togethers, with plenty of space for entertaining. It seamlessly flows into the OUTDOOR LIVING area through a Wall of Sliding Glass Doors that pocket completely to the side, merging indoor and outdoor spaces into one spectacular area. The expansive screened lanai is designed for ultimate relaxation and entertainment, featuring beautiful brick pavers and a HEATED SALTWATER POOL with a color-changing light that creates a magical nighttime ambiance. The pool's Shallow Shelf Entry is perfect for little ones to safely splash and play, while the lanai itself has plenty of room for OUTDOOR DINING, as well as a COZY SEATING AREA for watching movies or games under the stars. The 5th Full Bath, conveniently located on the lanai, serves as a pool bath, allowing guests to stay outside without needing to enter the home.
The Primary Bedroom is a Peaceful Retreat, overlooking the pool and featuring Two Walk-in Closets, a luxurious Walk-in Shower, Quartz countertops with Dual Sinks, and a Linen Closet for added convenience. This split-bedroom floorplan offers privacy, with two guest bedrooms and a bath located at the front of the home, and a third bedroom with an additional guest bath on the opposite side—perfect for visiting family or friends. Upstairs, the 5th bedroom, full bath, and BONUS ROOM create a private living space, IDEAL FOR MULTI-GENERATIONAL FAMILY, Teenagers, or even as a Guest Suite—like having a separate apartment within the home! Living in Connerton means enjoying Resort-Style Amenities, including Two Pools with a Thrilling Water Slide, a State-of-the-art Fitness Center, Tennis and Pickleball Courts, a Basketball Court, and a Volleyball Net. Socializing is effortless—meet friends at the pool, challenge them to a game of tennis, or simply relax and unwind in this vibrant community. Beyond the luxurious features of this home, you’ll also appreciate its location. The desirable Land O' Lakes schools are nearby, and while Tampa International Airport, shopping, and restaurants aren’t right around the corner, they are within a reasonable distance, offering easy access to everything you need. This home is the perfect blend of luxury, space, and functionality, offering a dream lifestyle for any family.
Location
State FL
County Pasco
Community Connerton Village 2 Ph 1A 2A Prcl
Zoning MPUD
Rooms
Other Rooms Bonus Room, Great Room, Inside Utility
Interior
Interior Features Ceiling Fans(s), Eat-in Kitchen, High Ceilings, Kitchen/Family Room Combo, Open Floorplan, Primary Bedroom Main Floor, Solid Wood Cabinets, Split Bedroom, Stone Counters, Walk-In Closet(s)
Heating Central
Cooling Central Air
Flooring Carpet, Luxury Vinyl
Fireplace false
Appliance Built-In Oven, Cooktop, Dishwasher, Disposal, Exhaust Fan, Microwave, Refrigerator
Laundry Inside, Laundry Room
Exterior
Exterior Feature Irrigation System, Sidewalk, Sliding Doors
Parking Features Garage Door Opener
Garage Spaces 3.0
Fence Fenced, Vinyl
Pool Gunite, Heated, In Ground, Lighting, Screen Enclosure
Community Features Association Recreation - Owned, Clubhouse, Community Mailbox, Deed Restrictions, Fitness Center, Golf Carts OK, Sidewalks
Utilities Available BB/HS Internet Available, Electricity Connected, Sewer Connected, Street Lights, Underground Utilities, Water Connected
Amenities Available Clubhouse, Fitness Center, Lobby Key Required, Pool, Recreation Facilities
View Trees/Woods
Roof Type Shingle
Porch Covered, Patio, Screened
Attached Garage true
Garage true
Private Pool Yes
Building
Lot Description Conservation Area, Landscaped, Sidewalk, Paved
Entry Level Two
Foundation Block
Lot Size Range 1/4 to less than 1/2
Builder Name Westbay
Sewer Public Sewer
Water Public
Architectural Style Florida
Structure Type Block,Stucco
New Construction false
Construction Status Financing,Inspections,Other Contract Contingencies
Others
Pets Allowed Yes
HOA Fee Include Pool,Recreational Facilities
Senior Community No
Pet Size Large (61-100 Lbs.)
Ownership Fee Simple
Monthly Total Fees $87
Acceptable Financing Cash, Conventional, VA Loan
Membership Fee Required Required
Listing Terms Cash, Conventional, VA Loan
Num of Pet 2
Special Listing Condition None
Read Less Info
Want to know what your home might be worth? Contact us for a FREE valuation!

Our team is ready to help you sell your home for the highest possible price ASAP

© 2024 My Florida Regional MLS DBA Stellar MLS. All Rights Reserved.
Bought with HOMAN REALTY GROUP INC

"My job is to find and attract mastery-based agents to the office, protect the culture, and make sure everyone is happy! "






