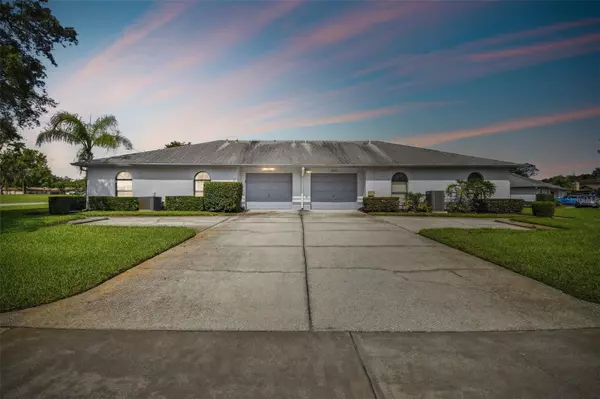$240,000
$245,000
2.0%For more information regarding the value of a property, please contact us for a free consultation.
2 Beds
2 Baths
1,192 SqFt
SOLD DATE : 11/07/2024
Key Details
Sold Price $240,000
Property Type Single Family Home
Sub Type Villa
Listing Status Sold
Purchase Type For Sale
Square Footage 1,192 sqft
Price per Sqft $201
Subdivision Club Villas Condo
MLS Listing ID T3545518
Sold Date 11/07/24
Bedrooms 2
Full Baths 2
Condo Fees $350
Construction Status Appraisal,Financing,Inspections
HOA Fees $52/mo
HOA Y/N Yes
Originating Board Stellar MLS
Year Built 1989
Annual Tax Amount $949
Lot Size 1,306 Sqft
Acres 0.03
Property Description
Discover maintenance-free living with old Florida charm in this beautiful villa! Nestled in the prime location of Clubside Villas in Lake Padgett East, this 2 bed / 2 bath villa offers the feel of a single-family home. Enjoy a spacious kitchen with solid wood cabinets, a cozy fireplace in the family room, a blend of ceramic tile and hardwood floors, and a 1-car garage with a parking pad for 2 additional vehicles. BRAND NEW ROOF (2024) and NEW HVAC (2022).
Gaze out your window through plantation shutters to an abundance of green space with mature trees. Just beyond, you'll find the Lake Padgett East clubhouse, offering top-notch amenities such as a pool, tennis, racquetball, basketball, jogging track, batting cage, dog park, picnic area, fitness center, cafe, and bar. All these amenities come with super low HOA dues and ZERO CDD fees.
Relish in your tranquil surroundings while staying close to the action. Only a few miles from Publix Grocery, several gyms, and plenty of shopping including the Tampa Premium Factory Outlets. Plus, you're just 30 minutes from Downtown Tampa and 1 hour from the stunning Clearwater Beach, one of the top-rated beaches in the country.
Location
State FL
County Pasco
Community Club Villas Condo
Zoning MF1
Interior
Interior Features Ceiling Fans(s), Kitchen/Family Room Combo, Open Floorplan, Primary Bedroom Main Floor, Solid Wood Cabinets, Thermostat, Vaulted Ceiling(s), Walk-In Closet(s), Window Treatments
Heating Central
Cooling Central Air
Flooring Ceramic Tile, Wood
Fireplaces Type Living Room, Wood Burning
Furnishings Unfurnished
Fireplace true
Appliance Dishwasher, Disposal, Dryer, Microwave, Range, Refrigerator
Laundry In Garage
Exterior
Exterior Feature Hurricane Shutters, Rain Gutters
Parking Features Parking Pad
Garage Spaces 1.0
Community Features Clubhouse, Community Mailbox, Deed Restrictions, Dog Park, Fitness Center, Golf Carts OK, Park, Playground, Pool, Racquetball, Restaurant, Tennis Courts
Utilities Available Electricity Connected, Sewer Connected, Water Connected
Amenities Available Basketball Court, Clubhouse, Fitness Center, Playground, Pool, Racquetball, Tennis Court(s)
View Park/Greenbelt, Tennis Court, Trees/Woods
Roof Type Shingle
Attached Garage true
Garage true
Private Pool No
Building
Lot Description Level, Paved
Entry Level One
Foundation Slab
Lot Size Range 0 to less than 1/4
Sewer Public Sewer
Water Public
Architectural Style Florida
Structure Type Block,Stucco
New Construction false
Construction Status Appraisal,Financing,Inspections
Schools
Elementary Schools Pine View Elementary-Po
Middle Schools Pine View Middle-Po
High Schools Land O' Lakes High-Po
Others
Pets Allowed Yes
HOA Fee Include Maintenance Structure,Management
Senior Community No
Ownership Condominium
Monthly Total Fees $402
Acceptable Financing Cash, Conventional, FHA, VA Loan
Membership Fee Required Required
Listing Terms Cash, Conventional, FHA, VA Loan
Special Listing Condition None
Read Less Info
Want to know what your home might be worth? Contact us for a FREE valuation!

Our team is ready to help you sell your home for the highest possible price ASAP

© 2024 My Florida Regional MLS DBA Stellar MLS. All Rights Reserved.
Bought with RE/MAX ALLIANCE GROUP

"My job is to find and attract mastery-based agents to the office, protect the culture, and make sure everyone is happy! "






