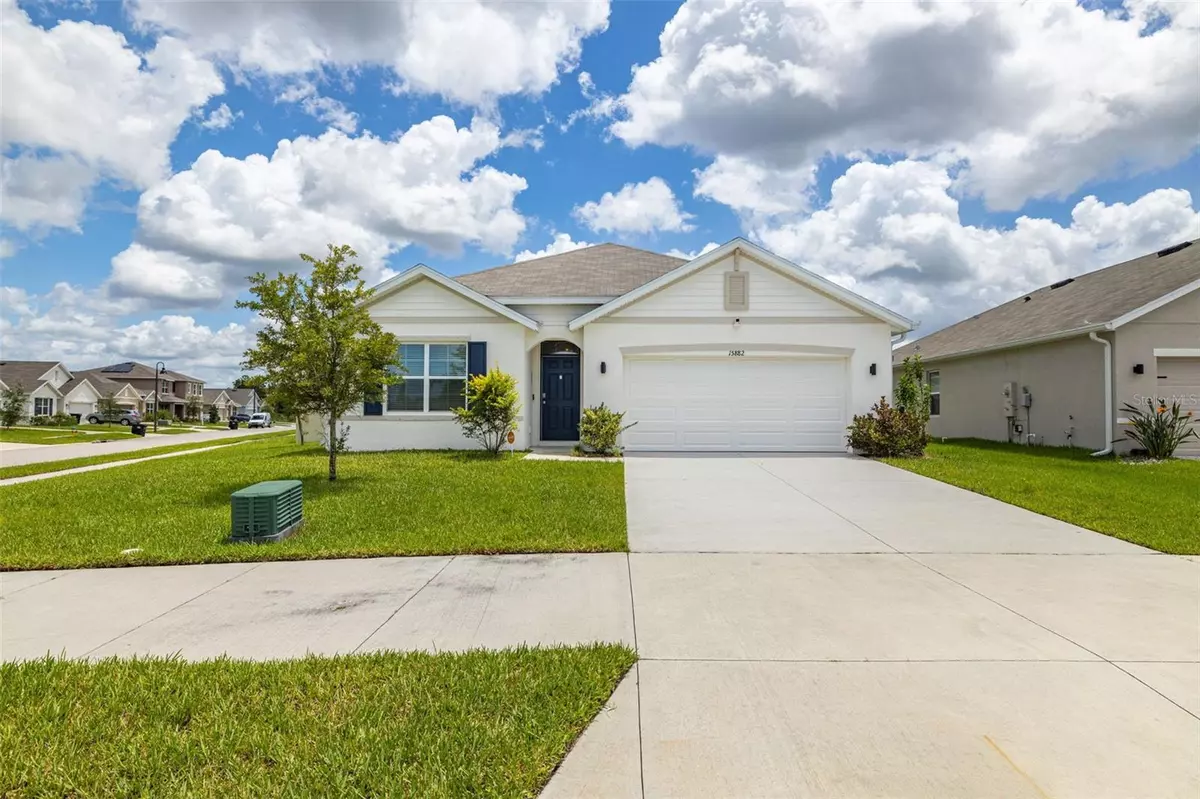$465,000
$485,000
4.1%For more information regarding the value of a property, please contact us for a free consultation.
4 Beds
2 Baths
1,846 SqFt
SOLD DATE : 11/01/2024
Key Details
Sold Price $465,000
Property Type Single Family Home
Sub Type Single Family Residence
Listing Status Sold
Purchase Type For Sale
Square Footage 1,846 sqft
Price per Sqft $251
Subdivision South Branch Preserve
MLS Listing ID T3547807
Sold Date 11/01/24
Bedrooms 4
Full Baths 2
HOA Fees $82/qua
HOA Y/N Yes
Originating Board Stellar MLS
Annual Recurring Fee 985.52
Year Built 2021
Annual Tax Amount $6,639
Lot Size 10,018 Sqft
Acres 0.23
Property Sub-Type Single Family Residence
Property Description
Welcome to your new home! **Seller offering $7,500 in concessions to buyer.** Why wait for new construction when you can get this 2021 built 4-bed, 2-bath, 2-car garage end unit home on one of the largest lots in all of The Preserve at South Branch. The Cali, at approximately 1,850 square feet, is an all-concrete block constructed, one-story home with a layout that optimizes living space with an open concept kitchen overlooking the living area and dining room, which includes extended tile. The well-appointed kitchen comes w/modern white cabinets, stainless steel appliances, subway tile backsplash, granite countertops, upgraded pendant lights, walk-in pantry w/custom door, island w/breakfast bar and farmhouse style sink. The tri-split floor plan finds the large master bedroom in the back of the home for privacy and the master bathroom w/dual sinks, shower w/custom doors, large linen closet and oversized walk-in closet. Two additional bedrooms are near the front of the home and share the second bathroom. The 4th bedroom is located near the utility room w/custom door. This home has a great outdoor space w/covered lanai perfect for relaxing, entertaining, or outdoor dining, custom pavered patio, fully fenced yard w/gate access, rain barrel and the end unit location affords no neighbors on one side and there is a peaceful lake view directly across the street. Some of the additional features found in this home include; kitchen reverse osmosis water system, water softener, Vivint security system, Phillips Hue custom LED lighting system, custom light fixtures, Ring doorbell, decorative electric fireplace, washer/dryer included, reclaimed water irrigation system, rain gutters and hurricane shutters. The Preserve at South Branch is a dynamic community with loads of amenities including, walking trails, sports courts and fields, community pool and fitness center, playground , dog park and more. The location is an ideal spot near great schools, shops, restaurants, public transportation and a quick commute to downtown Tampa and TIA.
Location
State FL
County Pasco
Community South Branch Preserve
Zoning MPUD
Rooms
Other Rooms Great Room, Inside Utility
Interior
Interior Features Ceiling Fans(s), High Ceilings, Open Floorplan, Split Bedroom, Stone Counters, Thermostat, Walk-In Closet(s)
Heating Central, Electric
Cooling Central Air
Flooring Carpet, Ceramic Tile, Concrete
Fireplaces Type Decorative, Electric, Family Room
Furnishings Unfurnished
Fireplace true
Appliance Dishwasher, Disposal, Dryer, Electric Water Heater, Kitchen Reverse Osmosis System, Microwave, Range, Refrigerator, Washer, Water Softener
Laundry Inside, Laundry Room
Exterior
Exterior Feature Hurricane Shutters, Irrigation System, Rain Barrel/Cistern(s), Rain Gutters, Sidewalk, Sliding Doors
Parking Features Driveway, Garage Door Opener
Garage Spaces 2.0
Community Features Community Mailbox, Deed Restrictions, Dog Park, Fitness Center, Playground, Pool, Sidewalks
Utilities Available BB/HS Internet Available, Cable Available, Electricity Connected, Public, Sewer Connected, Sprinkler Recycled, Water Connected
Amenities Available Basketball Court, Clubhouse, Playground, Pool
View Y/N 1
View Water
Roof Type Shingle
Attached Garage true
Garage true
Private Pool No
Building
Lot Description Corner Lot, Near Public Transit, Oversized Lot, Sidewalk, Paved
Entry Level One
Foundation Slab
Lot Size Range 0 to less than 1/4
Builder Name D.R. Horton
Sewer Public Sewer
Water Public
Structure Type Block,Stucco
New Construction false
Schools
Elementary Schools Odessa Elementary
Middle Schools Seven Springs Middle-Po
High Schools J.W. Mitchell High-Po
Others
Pets Allowed Cats OK, Dogs OK, Number Limit, Yes
HOA Fee Include Pool,Trash
Senior Community No
Pet Size Extra Large (101+ Lbs.)
Ownership Fee Simple
Monthly Total Fees $82
Acceptable Financing Cash, Conventional, FHA, VA Loan
Membership Fee Required Required
Listing Terms Cash, Conventional, FHA, VA Loan
Num of Pet 2
Special Listing Condition None
Read Less Info
Want to know what your home might be worth? Contact us for a FREE valuation!

Our team is ready to help you sell your home for the highest possible price ASAP

© 2025 My Florida Regional MLS DBA Stellar MLS. All Rights Reserved.
Bought with COLDWELL BANKER REALTY
"My job is to find and attract mastery-based agents to the office, protect the culture, and make sure everyone is happy! "

