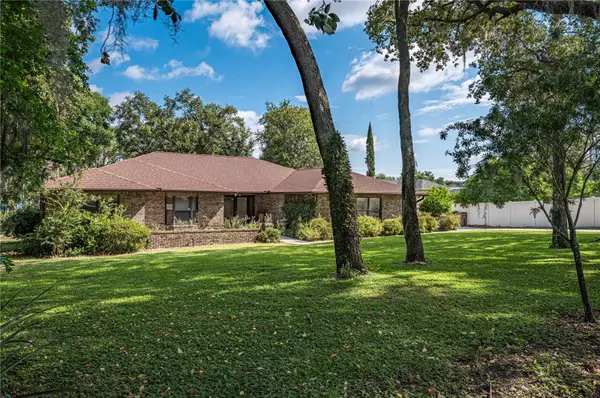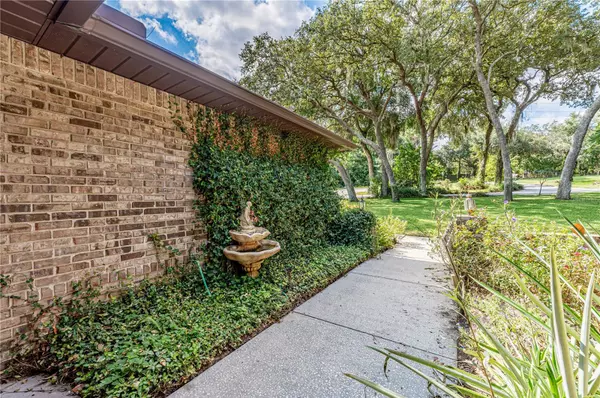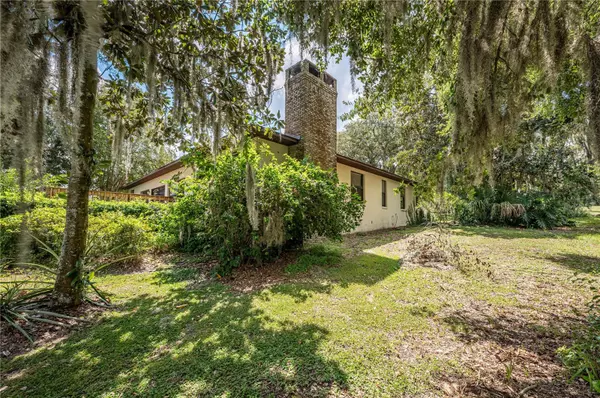$800,000
$799,000
0.1%For more information regarding the value of a property, please contact us for a free consultation.
3 Beds
3 Baths
2,718 SqFt
SOLD DATE : 10/12/2024
Key Details
Sold Price $800,000
Property Type Single Family Home
Sub Type Single Family Residence
Listing Status Sold
Purchase Type For Sale
Square Footage 2,718 sqft
Price per Sqft $294
Subdivision Oak Haven Estates
MLS Listing ID G5086105
Sold Date 10/12/24
Bedrooms 3
Full Baths 3
HOA Y/N No
Originating Board Stellar MLS
Year Built 1991
Annual Tax Amount $3,396
Lot Size 0.920 Acres
Acres 0.92
Lot Dimensions 333 X 125
Property Sub-Type Single Family Residence
Property Description
Please don't miss this opportunity to live in a beautiful family home on a stunning 1 acre waterfront lot on the Clermont Chain of Lakes. This one owner custom built home is designed for the enjoyment of amazing natural beauty in Lake County. The pleasure and playtime is limitless, wakeboarding, skiing, tubing, fishing, or just simply boating, Park your boat in the boat house. Stunning sunsets included! Almost 3000 sq feet under air, with hardwood floors, a wood burning fireplace, large kitchen, separate dining room, living room, office, and family room that all include breathtaking views of Lake Crescent. 125 sq feet of waterfront and an extra 60 feet on the unused lot next door. Newer roof, AC 7 years old, Refurbished dock and deck Wait.... boat may be included . 2003 Key West 185 Bay Reef Yamaha with 115 horsepower Outboard motor with only 250 hours of use. Set an appointment!!
Location
State FL
County Lake
Community Oak Haven Estates
Zoning R-6
Rooms
Other Rooms Den/Library/Office, Family Room, Florida Room, Formal Dining Room Separate, Formal Living Room Separate, Great Room, Inside Utility
Interior
Interior Features Cathedral Ceiling(s), Ceiling Fans(s), Eat-in Kitchen, Solid Surface Counters, Solid Wood Cabinets, Split Bedroom, Vaulted Ceiling(s), Walk-In Closet(s), Window Treatments
Heating Central
Cooling Central Air
Flooring Carpet, Ceramic Tile, Hardwood
Fireplaces Type Masonry, Wood Burning
Fireplace true
Appliance Built-In Oven, Cooktop, Dishwasher, Disposal, Dryer, Electric Water Heater, Exhaust Fan, Freezer, Microwave, Range, Refrigerator, Washer
Laundry Inside
Exterior
Exterior Feature Balcony, French Doors, Irrigation System
Parking Features Boat, Garage Door Opener, Tandem
Garage Spaces 2.0
Community Features None
Utilities Available BB/HS Internet Available, Cable Available, Cable Connected, Electricity Connected
Waterfront Description Lake
View Y/N 1
Water Access 1
Water Access Desc Lake - Chain of Lakes
View Water
Roof Type Shingle
Porch Deck, Patio, Porch
Attached Garage true
Garage true
Private Pool No
Building
Lot Description In County, Oversized Lot
Entry Level One
Foundation Slab, Stem Wall
Lot Size Range 1/2 to less than 1
Sewer Aerobic Septic, Septic Tank
Water Canal/Lake For Irrigation, Well
Architectural Style Ranch
Structure Type Block,Brick,Stucco
New Construction false
Schools
Elementary Schools Pine Ridge Elem
Middle Schools Gray Middle
High Schools South Lake High
Others
Senior Community No
Ownership Fee Simple
Acceptable Financing Cash, Conventional, FHA, VA Loan
Membership Fee Required None
Listing Terms Cash, Conventional, FHA, VA Loan
Special Listing Condition None
Read Less Info
Want to know what your home might be worth? Contact us for a FREE valuation!

Our team is ready to help you sell your home for the highest possible price ASAP

© 2025 My Florida Regional MLS DBA Stellar MLS. All Rights Reserved.
Bought with TOUCHSTONE REAL ESTATE
"My job is to find and attract mastery-based agents to the office, protect the culture, and make sure everyone is happy! "






