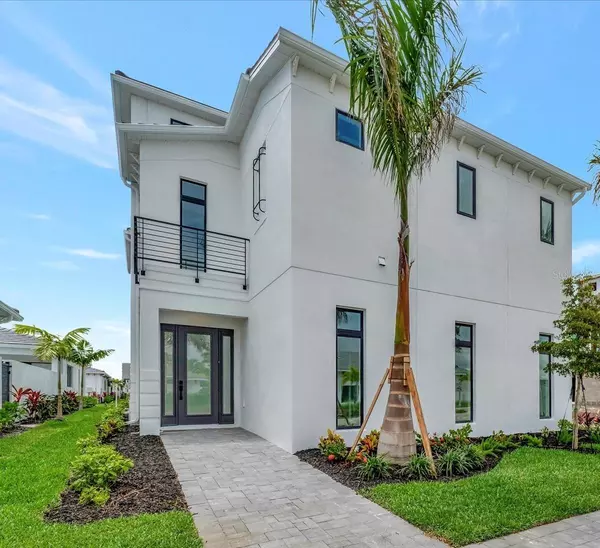$1,590,000
$1,590,000
For more information regarding the value of a property, please contact us for a free consultation.
4 Beds
5 Baths
3,928 SqFt
SOLD DATE : 07/31/2024
Key Details
Sold Price $1,590,000
Property Type Single Family Home
Sub Type Single Family Residence
Listing Status Sold
Purchase Type For Sale
Square Footage 3,928 sqft
Price per Sqft $404
Subdivision Aqua Lagoon
MLS Listing ID A4614023
Sold Date 07/31/24
Bedrooms 4
Full Baths 5
Construction Status Completed
HOA Fees $390/qua
HOA Y/N Yes
Originating Board Stellar MLS
Year Built 2024
Annual Tax Amount $3,385
Lot Size 5,662 Sqft
Acres 0.13
Property Sub-Type Single Family Residence
Property Description
BRAND NEW CONSTRUCTION in the gated community by Medallion Homes, AQUA. Situated near the Sarasota Bay this gated community is highlighted by a four-acre translucent, blue lagoon and tropical shore providing a luxurious beach in your own backyard. Currently the only Salt Meadow floor plan on the market which is situated on a premium lot with views of the private lagoon that is just steps away. This two story, 3,928 sq ft open floor plan home is the epitome of modern luxury living which features 4 bedrooms all equipped with their own full bathrooms and walk-in closets. The courtyard, highlighted by your own private pool with a waterfall, is eloquently centered in the home for views from every room. As soon as you step into the front foyer you are greeted with high ceilings throughout the home with a tower and elegant European interior design. Entering the main floor hallway there is a bonus space under the stairwell that can be utilized as a lounge area followed by a formal dining room and full guest bathroom located just off the pool access. The oversized living room sits just off the gourmet chef's kitchen that features a statement piece island with a gas cooktop and Caesarstone quartz which is ran throughout the home. Additionally, there is a stainless-steel built-in oven and microwave as well as a refrigerator that is located right next to the sliding door access to the private pool creating an entertainer's dream! In addition to the 4 bedrooms there is a full office/den located just off the living room that can be utilized in a variety of ways providing you with the perfect bonus space to get creative. Heading up the stairwell you will be met with strategically placed windows throughout providing views of both the private lagoon as well as the Sarasota Bay to Longboat Key. The master bedroom features a private balcony overlooking the courtyard and private pool providing the perfect setting to enjoy your morning coffee or evening beverage! The master bathroom includes a walk-in shower with double shower heads, stand-alone jacuzzi tub, and jack and jill vanities. Finally, there is an oversized walk-in closet capping off this dream master suite. The 3rd bedroom is just off the master bedroom which also includes a walk-in closet and full bathroom. Separating the upstairs wings is an additional living room space overlooking the pool and courtyard as well as an upstairs laundry room for your convenience. Capping off the second floor is the 4th bedroom that comes equipped with its own private balcony overlooking the courtyard and private pool, walk-in closet, and full bathroom.
Garage entry is to the rear of the home with a paver driveway and includes a two-car garage with epoxy flooring, and luggage shelving. Last but not least, additional upgrades include a gas pool heater connection already installed, 4 AC units, high impact windows and doors, a Sonos music system and speakers throughout with volume control in each room, and tropical landscaping surrounding the home. This Florida paradise is conveniently located near world renown IMG Academy, IMG Golf & CC, Anna Maria Island, Cortez Village, and SRQ airport, while remaining a short drive away from shopping and entertainment districts such as UTC and St Armand's Circle. Beat the wait for a new build and schedule your private showing of this fully completed TROPICAL PARADISE!! (One or more of these photo(s) have been virtually staged)
Location
State FL
County Manatee
Community Aqua Lagoon
Zoning PD-R
Interior
Interior Features Eat-in Kitchen, High Ceilings, Kitchen/Family Room Combo, Open Floorplan, PrimaryBedroom Upstairs, Skylight(s), Solid Surface Counters, Solid Wood Cabinets, Split Bedroom, Thermostat, Walk-In Closet(s)
Heating Central
Cooling Central Air
Flooring Carpet, Tile
Furnishings Unfurnished
Fireplace false
Appliance Built-In Oven, Cooktop, Dishwasher, Disposal, Microwave, Refrigerator
Laundry Upper Level
Exterior
Exterior Feature Balcony, Courtyard, Irrigation System, Lighting, Sidewalk, Sliding Doors
Parking Features Garage Faces Rear
Garage Spaces 2.0
Pool In Ground, Pool Alarm
Community Features Association Recreation - Owned, Deed Restrictions, Gated Community - No Guard, Golf Carts OK, Irrigation-Reclaimed Water, No Truck/RV/Motorcycle Parking, Pool, Sidewalks
Utilities Available Electricity Connected, Natural Gas Connected, Phone Available, Public, Sprinkler Recycled, Street Lights, Underground Utilities, Water Connected
Amenities Available Pool
View Y/N 1
View Pool, Water
Roof Type Tile
Attached Garage true
Garage true
Private Pool Yes
Building
Entry Level Two
Foundation Slab
Lot Size Range 0 to less than 1/4
Builder Name Medallion Homes
Sewer Public Sewer
Water Public
Structure Type Block
New Construction true
Construction Status Completed
Others
Pets Allowed Number Limit, Yes
HOA Fee Include Cable TV,Pool,Internet,Maintenance Grounds
Senior Community No
Pet Size Extra Large (101+ Lbs.)
Ownership Fee Simple
Monthly Total Fees $390
Acceptable Financing Cash, Conventional, FHA, VA Loan
Membership Fee Required Required
Listing Terms Cash, Conventional, FHA, VA Loan
Num of Pet 3
Special Listing Condition None
Read Less Info
Want to know what your home might be worth? Contact us for a FREE valuation!

Our team is ready to help you sell your home for the highest possible price ASAP

© 2025 My Florida Regional MLS DBA Stellar MLS. All Rights Reserved.
Bought with COLDWELL BANKER REALTY
"My job is to find and attract mastery-based agents to the office, protect the culture, and make sure everyone is happy! "






