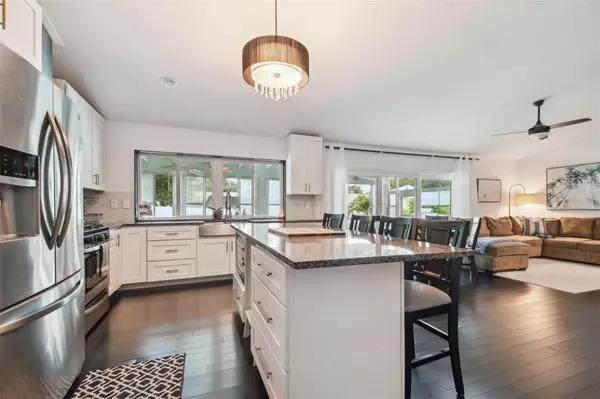$510,000
$529,000
3.6%For more information regarding the value of a property, please contact us for a free consultation.
3 Beds
2 Baths
1,464 SqFt
SOLD DATE : 07/22/2024
Key Details
Sold Price $510,000
Property Type Single Family Home
Sub Type Single Family Residence
Listing Status Sold
Purchase Type For Sale
Square Footage 1,464 sqft
Price per Sqft $348
Subdivision Harbor Woods Village 2Nd Add
MLS Listing ID U8245393
Sold Date 07/22/24
Bedrooms 3
Full Baths 2
HOA Fees $2/ann
HOA Y/N Yes
Originating Board Stellar MLS
Year Built 1985
Annual Tax Amount $3,830
Lot Size 10,454 Sqft
Acres 0.24
Lot Dimensions 89x111
Property Description
YOUR SEARCH IS OVER!! This Safety Harbor GEM has everything! Renovated Interior, Oasis Oversized Pool, Deck, Grilling pad, Florida Room and the list goes on! Walk into the this amazing home and you immediately feel the comfort and coziness everyone is looking for today. First up is the Gourmet Kitchen which is absolutely breathtaking, the floor plan is open and boasts vaulted ceilings and the Engineered Bamboo flooring throughout is stunning while practical. The secondary bathroom is updated with the latest styles, conveniently located near bedrooms 2 & 3 and has outdoor access for all those great pool parties. The Master Bedroom has a nicely updated en suite and a bonus office/nursery that can accommodate many different uses. Very comfortable Florida Room is covered and has screens and Vinyl windows as added features. The water heater incorporates solar for additional utility savings. Don't forget to check out the upgraded Windows and Sliders throughout providing even more savings. The Community Park is just blocks away and has all the amenities: Tennis, Pickle Ball, Basketball, Playground, Fields, dog run and more. Conveniently located to downtown Safety Harbor, Tampa International Airport, Gulf Beaches, Entertainment and pretty much anything you can imagine... This home is truly one of a kind so don't miss your opportunity to own this tiny piece of paradise. Call today for scheduling your showing! Interactive Tour: https://my.matterport.com/show/?m=ZcFLdG3xEJM&brand=0&mls=1& Virtual Tour: https://realestate.febreframeworks.com/videos/018feebb-656b-7007-a4b4-d0faf0e1f187
Location
State FL
County Pinellas
Community Harbor Woods Village 2Nd Add
Rooms
Other Rooms Florida Room
Interior
Interior Features Kitchen/Family Room Combo, Open Floorplan, Primary Bedroom Main Floor, Split Bedroom, Vaulted Ceiling(s)
Heating Central, Electric
Cooling Central Air
Flooring Bamboo, Hardwood
Fireplace false
Appliance Dishwasher, Disposal, Dryer, Range, Range Hood, Refrigerator, Washer
Laundry In Garage
Exterior
Exterior Feature Rain Gutters, Sidewalk, Sliding Doors
Parking Features Driveway, Garage Door Opener
Garage Spaces 2.0
Fence Wood
Pool Child Safety Fence, Deck, Gunite, Heated, In Ground, Salt Water
Utilities Available BB/HS Internet Available, Cable Available, Electricity Available, Electricity Connected, Phone Available, Public, Sewer Available, Sewer Connected, Solar, Underground Utilities, Water Available, Water Connected
Roof Type Shingle
Porch Covered, Enclosed, Rear Porch
Attached Garage true
Garage true
Private Pool Yes
Building
Lot Description Sidewalk, Paved
Story 1
Entry Level One
Foundation Block, Slab
Lot Size Range 0 to less than 1/4
Sewer Public Sewer
Water Public
Architectural Style Florida
Structure Type Block,Concrete,Stucco
New Construction false
Schools
Elementary Schools Leila G Davis Elementary-Pn
Middle Schools Safety Harbor Middle-Pn
High Schools Countryside High-Pn
Others
Pets Allowed Yes
Senior Community No
Pet Size Very Small (Under 15 Lbs.)
Ownership Fee Simple
Monthly Total Fees $2
Acceptable Financing Cash, Conventional, VA Loan
Membership Fee Required Optional
Listing Terms Cash, Conventional, VA Loan
Special Listing Condition None
Read Less Info
Want to know what your home might be worth? Contact us for a FREE valuation!

Our team is ready to help you sell your home for the highest possible price ASAP

© 2024 My Florida Regional MLS DBA Stellar MLS. All Rights Reserved.
Bought with CHARLES RUTENBERG REALTY INC

"My job is to find and attract mastery-based agents to the office, protect the culture, and make sure everyone is happy! "






