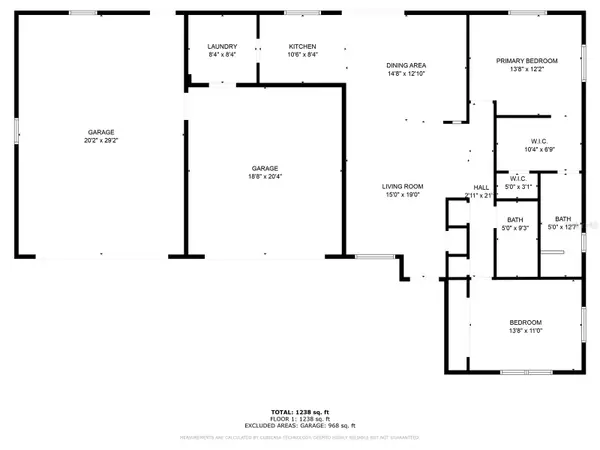$450,000
$469,000
4.1%For more information regarding the value of a property, please contact us for a free consultation.
2 Beds
2 Baths
1,317 SqFt
SOLD DATE : 07/15/2024
Key Details
Sold Price $450,000
Property Type Single Family Home
Sub Type Single Family Residence
Listing Status Sold
Purchase Type For Sale
Square Footage 1,317 sqft
Price per Sqft $341
Subdivision Stephenson Manor Unit 2 5Th Add
MLS Listing ID U8241225
Sold Date 07/15/24
Bedrooms 2
Full Baths 2
Construction Status Inspections
HOA Y/N No
Originating Board Stellar MLS
Year Built 1973
Annual Tax Amount $7,543
Lot Size 10,454 Sqft
Acres 0.24
Lot Dimensions 100x110
Property Description
Welcome to this very spacious 2 bedroom 2 bath house spanning 1,317 sq/ft. This home boasts updated floors and paint throughout, as well as updated bathrooms. The house has a well appointed kitchen with granite counters and an indoor utility room.
Situated on a huge corner lot with a large fenced yard, this property offers privacy, room to roam, large storage shed and plenty of room to add a pool.
The expanded garage has room for at least 4 vehicles, providing ample space for parking and storage in addition to a large workbench area. The house features whole-house filtered water and an additional softener for added convenience and comfort.
There's plenty of room to convert one of the garages into a 3rd bedroom with a bathroom or a huge bonus room, making it ideal for growing families or those in need of extra space.
Located in the desirable Pinellas Point area, this home is just 10 minutes away from beautiful Downtown St. Petersburg, the Skyway Bridge, and Pass-A-Grille Beach. The all block home is energy efficient, with a heat pump and solar panels. Flood insurance is NOT required.
Location
State FL
County Pinellas
Community Stephenson Manor Unit 2 5Th Add
Direction S
Interior
Interior Features Ceiling Fans(s), L Dining, Solid Surface Counters, Split Bedroom
Heating Central, Solar
Cooling Central Air
Flooring Ceramic Tile, Luxury Vinyl
Furnishings Unfurnished
Fireplace false
Appliance Cooktop, Disposal, Electric Water Heater, Exhaust Fan, Microwave, Range, Refrigerator, Water Filtration System
Laundry Inside
Exterior
Exterior Feature Irrigation System
Parking Features Garage Door Opener, Oversized, Workshop in Garage
Garage Spaces 4.0
Fence Wood
Utilities Available Cable Connected, Electricity Connected, Public, Sewer Connected, Water Connected
Roof Type Shingle
Attached Garage true
Garage true
Private Pool No
Building
Lot Description Corner Lot, City Limits
Story 1
Entry Level One
Foundation Slab
Lot Size Range 0 to less than 1/4
Sewer Public Sewer
Water None
Structure Type Block,Stucco,Wood Frame,Wood Siding
New Construction false
Construction Status Inspections
Schools
Elementary Schools Maximo Elementary-Pn
Middle Schools Bay Point Middle-Pn
High Schools Lakewood High-Pn
Others
Pets Allowed Yes
Senior Community No
Ownership Fee Simple
Acceptable Financing Cash, Conventional
Listing Terms Cash, Conventional
Special Listing Condition None
Read Less Info
Want to know what your home might be worth? Contact us for a FREE valuation!

Our team is ready to help you sell your home for the highest possible price ASAP

© 2024 My Florida Regional MLS DBA Stellar MLS. All Rights Reserved.
Bought with RE/MAX METRO

"My job is to find and attract mastery-based agents to the office, protect the culture, and make sure everyone is happy! "






