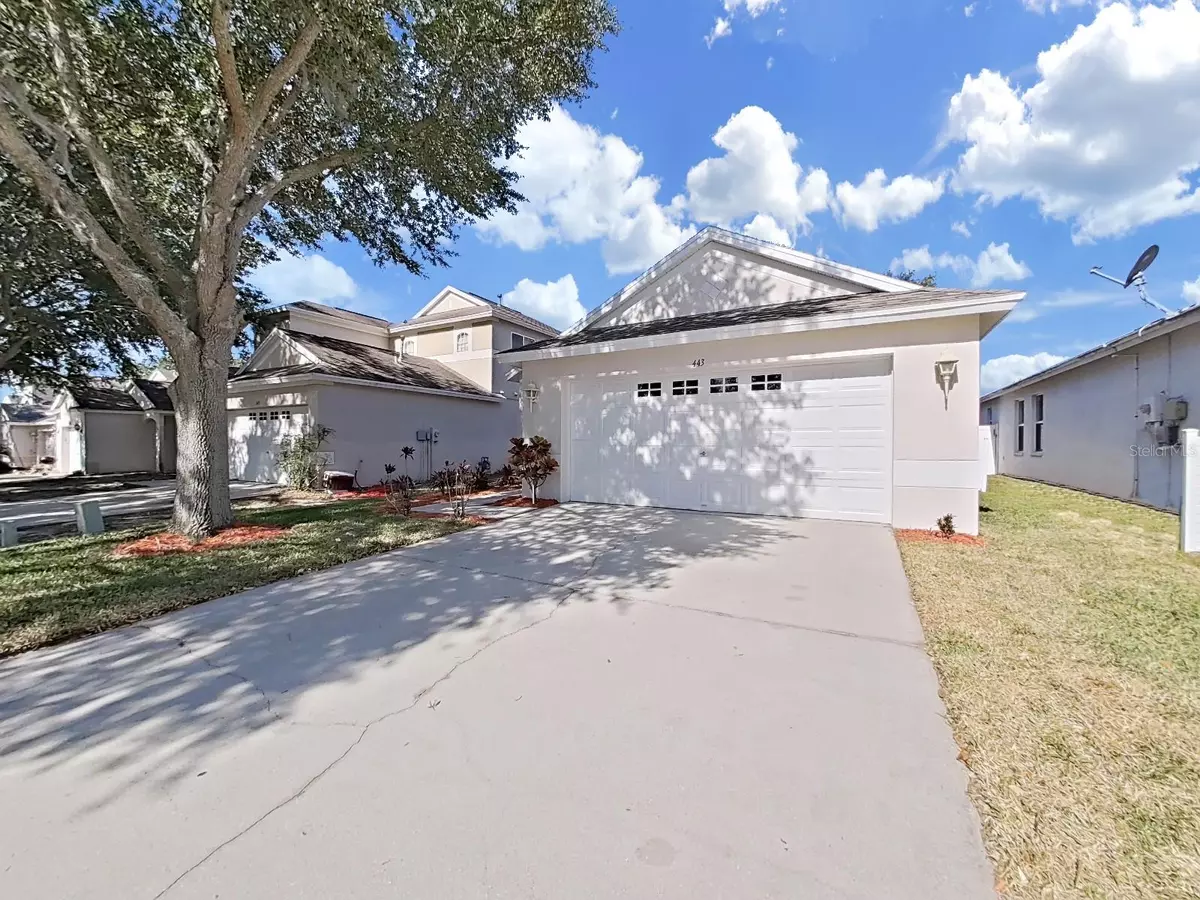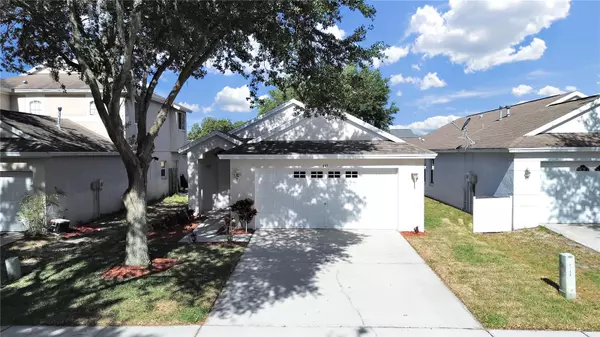$355,000
$360,000
1.4%For more information regarding the value of a property, please contact us for a free consultation.
3 Beds
2 Baths
1,314 SqFt
SOLD DATE : 06/24/2024
Key Details
Sold Price $355,000
Property Type Single Family Home
Sub Type Single Family Residence
Listing Status Sold
Purchase Type For Sale
Square Footage 1,314 sqft
Price per Sqft $270
Subdivision Somerset Tr A-2
MLS Listing ID T3518855
Sold Date 06/24/24
Bedrooms 3
Full Baths 2
Construction Status Appraisal,Financing,Inspections
HOA Fees $61/qua
HOA Y/N Yes
Originating Board Stellar MLS
Year Built 2004
Annual Tax Amount $4,681
Lot Size 6,098 Sqft
Acres 0.14
Lot Dimensions 40x153
Property Description
This lovely home was recently professionally remodeled with beautiful Diamond Quartz in the Kitchen and Master Bathroom! The kitchen boasts a large stainless steel farmer's sink and new hardware. You will love the decorator art niches and plant shelves with cathedral ceilings. NO carpet in this home. There is tile in the wet areas and laminate in living areas and new epoxy coating in the garage. Great information to know about all the new upgrades made to this home that was completed in March or April 2024: Stainless Steel Gas Stove, SS Microwave, SS Refrigerator, SS Dishwasher, Master Bath Sink/Vanity/Quartz Countertop, Hardware, Air Conditioner Inside & Out, Garage Door Opener, Blinds throughout the home. Professionally painted inside and out! Front yard landscaping & sodding! New roof August 2021. If you love to entertain there is seating at the open bar area, eat in kitchen and dining room. Convenient amenities located in the community: open air cabana, swimming pool, wading pool, tennis court, basketball court, playground, volleyball court.
Location
State FL
County Hillsborough
Community Somerset Tr A-2
Zoning PD
Interior
Interior Features Eat-in Kitchen, High Ceilings, Kitchen/Family Room Combo, Living Room/Dining Room Combo, Primary Bedroom Main Floor, Stone Counters, Vaulted Ceiling(s), Walk-In Closet(s)
Heating Gas
Cooling Central Air
Flooring Ceramic Tile, Epoxy, Laminate, Tile
Fireplace false
Appliance Dishwasher, Disposal, Dryer, Gas Water Heater, Microwave, Range, Refrigerator
Laundry Gas Dryer Hookup, In Garage
Exterior
Exterior Feature Sliding Doors
Garage Spaces 2.0
Community Features Deed Restrictions, Dog Park, Playground, Pool, Tennis Courts
Utilities Available Electricity Connected, Natural Gas Connected, Street Lights
Amenities Available Basketball Court, Playground, Pool, Tennis Court(s)
Roof Type Shingle
Attached Garage true
Garage true
Private Pool No
Building
Lot Description Landscaped, Sidewalk
Story 1
Entry Level One
Foundation Slab
Lot Size Range 0 to less than 1/4
Sewer Public Sewer
Water None
Structure Type Block,Stucco
New Construction false
Construction Status Appraisal,Financing,Inspections
Schools
Elementary Schools Nelson-Hb
Middle Schools Mulrennan-Hb
High Schools Durant-Hb
Others
Pets Allowed Yes
Senior Community No
Ownership Fee Simple
Monthly Total Fees $61
Acceptable Financing Cash, Conventional, FHA, VA Loan
Membership Fee Required Required
Listing Terms Cash, Conventional, FHA, VA Loan
Special Listing Condition None
Read Less Info
Want to know what your home might be worth? Contact us for a FREE valuation!

Our team is ready to help you sell your home for the highest possible price ASAP

© 2025 My Florida Regional MLS DBA Stellar MLS. All Rights Reserved.
Bought with JASON MITCHELL REAL ESTATE FLO
"My job is to find and attract mastery-based agents to the office, protect the culture, and make sure everyone is happy! "






