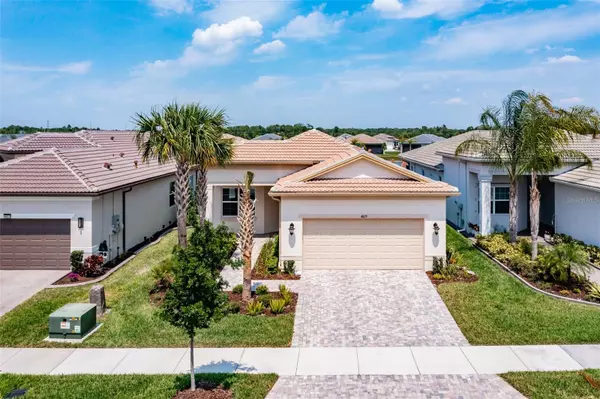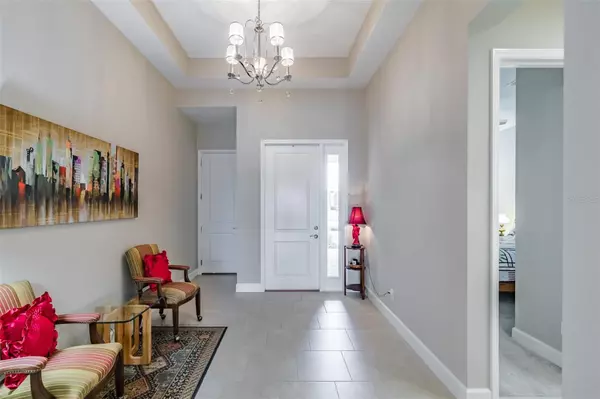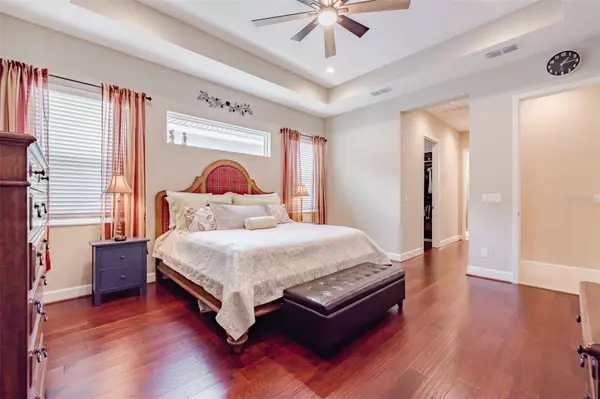$528,000
$542,000
2.6%For more information regarding the value of a property, please contact us for a free consultation.
3 Beds
2 Baths
2,101 SqFt
SOLD DATE : 06/06/2024
Key Details
Sold Price $528,000
Property Type Single Family Home
Sub Type Single Family Residence
Listing Status Sold
Purchase Type For Sale
Square Footage 2,101 sqft
Price per Sqft $251
Subdivision Valencia Del Sol
MLS Listing ID T3511544
Sold Date 06/06/24
Bedrooms 3
Full Baths 2
Construction Status Completed
HOA Fees $478/qua
HOA Y/N Yes
Originating Board Stellar MLS
Annual Recurring Fee 5736.0
Year Built 2021
Annual Tax Amount $6,950
Lot Size 5,662 Sqft
Acres 0.13
Lot Dimensions 45.2x123
Property Sub-Type Single Family Residence
Property Description
Welcome to Valencia Del Sol, Tampa Bay's newest 55+ Active Adult Community. This SIERRA model is one of the newest models to be introduced to the GL Homes collection and it is certain to please. This SIERRA features 3 bedrooms and 2 baths, and an open floorplan that feels large and well-connected. As you enter the home, you will be welcomed into a spacious foyer with a 12'-to-13' tray ceiling and then into an inviting hallway leading to a wide-open floorplan featuring a Great Room, Dining Room and well-appointed deluxe Kitchen. The Great Room will be a wonderful space to live daily life or to entertain family and friends. One wall of the Great Room features 128SF of zero-corner sliders that lead to the Lanai providing a magnificent view of the lake and sunsets. The Dining Room will comfortably host 8 persons and is surrounded with outdoor views on three walls. The deluxe Chef's Kitchen features 42” solid maple cabinetry, stainless-steel GE appliances with a natural gas range, vented microwave, walk-in Pantry and a coffee bar. The Master Bedroom with its ensuite bathroom will be a place that you will look forward to at day's end. It features a 10'-to'11' Tray ceiling, two large windows, a transom window, engineered hardwood floors, two walk in closets, one closet is custom, and an amazing ensuite Bathroom. The ensuite Bathroom features a large walk-in shower, two separated vanities, and a water-closet for the commode. Bedroom two is at the front of the house on the opposite side from the Master Bedroom, sports luxury vinyl plank flooring, and it will provide guests with plenty of comfort and privacy. The third bedroom features double-French doors, and it is presently being used as a Den. How might you use this space? The main living areas have porcelain tile set in a waterfall pattern and there are ceiling fans in each of the three bedrooms and the Great Room. The spacious Laundry Room features a GE washer and dryer and a utility sink. Environmental comforts are ensured by a TRANE 16 SEER HVAC with humidity controls, a natural gas-powered water tank, and a Water Softener System. The garage has a top-end epoxied floor, and the 200 AMP main electrical panel is protected by an EATON Complete Home Surge Protector, and it also has a TESLA charger. This house is move-in ready, and it will surely meet your needs and desires. Seize the day and begin to live your idyllic FLORIDA life today. Room Feature: Linen Closet In Bath (Primary Bedroom).
Location
State FL
County Hillsborough
Community Valencia Del Sol
Zoning PD
Interior
Interior Features Ceiling Fans(s), Eat-in Kitchen, Open Floorplan, Solid Surface Counters, Split Bedroom, Thermostat, Tray Ceiling(s), Walk-In Closet(s)
Heating Central, Heat Pump, Natural Gas
Cooling Central Air, Humidity Control
Flooring Hardwood, Luxury Vinyl, Tile
Fireplace false
Appliance Dishwasher, Disposal, Dryer, Exhaust Fan, Gas Water Heater, Microwave, Range, Refrigerator, Washer, Water Softener
Laundry Gas Dryer Hookup, Laundry Room
Exterior
Exterior Feature French Doors, Hurricane Shutters, Irrigation System, Lighting, Private Mailbox, Rain Gutters, Sidewalk, Sliding Doors
Parking Features Driveway, Electric Vehicle Charging Station(s), Garage Door Opener
Garage Spaces 2.0
Community Features Clubhouse, Community Mailbox, Dog Park, Fitness Center, Gated Community - Guard, Golf Carts OK, Irrigation-Reclaimed Water, Pool, Restaurant, Sidewalks, Tennis Courts
Utilities Available BB/HS Internet Available, Cable Available, Electricity Connected, Fiber Optics, Fire Hydrant, Natural Gas Connected, Public, Sewer Connected, Street Lights, Underground Utilities, Water Connected
Amenities Available Clubhouse, Fence Restrictions, Fitness Center, Gated, Lobby Key Required, Pickleball Court(s), Pool, Recreation Facilities, Sauna, Security, Shuffleboard Court, Spa/Hot Tub, Tennis Court(s)
Waterfront Description Pond
View Y/N 1
View Water
Roof Type Tile
Porch Front Porch, Rear Porch, Screened
Attached Garage true
Garage true
Private Pool No
Building
Lot Description Landscaped
Story 1
Entry Level One
Foundation Slab
Lot Size Range 0 to less than 1/4
Builder Name GL Homes
Sewer Public Sewer
Water Public
Architectural Style Florida
Structure Type Block,Cement Siding,Concrete
New Construction false
Construction Status Completed
Others
Pets Allowed Breed Restrictions, Cats OK, Dogs OK
HOA Fee Include Guard - 24 Hour,Common Area Taxes,Pool,Maintenance Grounds,Management,Private Road,Recreational Facilities
Senior Community Yes
Ownership Fee Simple
Monthly Total Fees $478
Acceptable Financing Cash, Conventional, VA Loan
Membership Fee Required Required
Listing Terms Cash, Conventional, VA Loan
Special Listing Condition None
Read Less Info
Want to know what your home might be worth? Contact us for a FREE valuation!

Our team is ready to help you sell your home for the highest possible price ASAP

© 2025 My Florida Regional MLS DBA Stellar MLS. All Rights Reserved.
Bought with CHARLES RUTENBERG REALTY INC
"My job is to find and attract mastery-based agents to the office, protect the culture, and make sure everyone is happy! "






