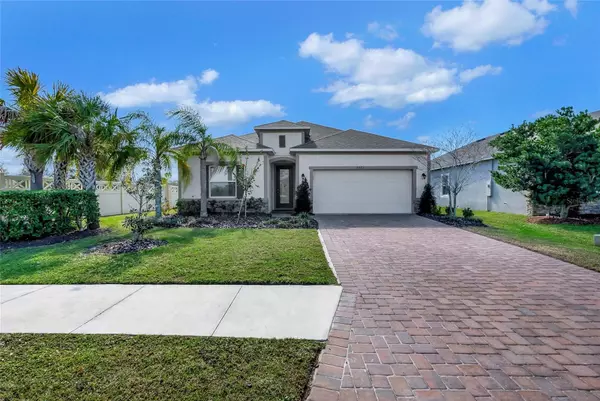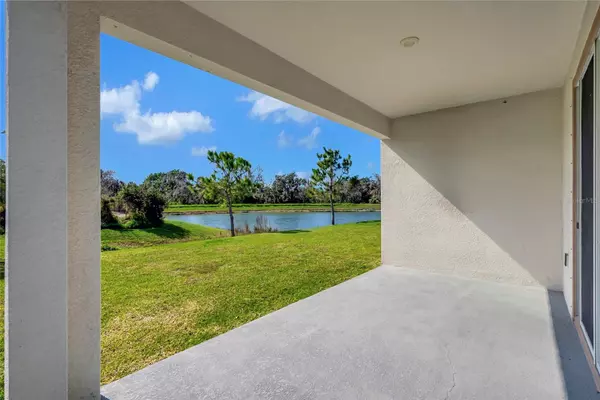$437,500
$450,000
2.8%For more information regarding the value of a property, please contact us for a free consultation.
4 Beds
2 Baths
2,121 SqFt
SOLD DATE : 06/03/2024
Key Details
Sold Price $437,500
Property Type Single Family Home
Sub Type Single Family Residence
Listing Status Sold
Purchase Type For Sale
Square Footage 2,121 sqft
Price per Sqft $206
Subdivision Heron Creek Ph Ii
MLS Listing ID A4598089
Sold Date 06/03/24
Bedrooms 4
Full Baths 2
Construction Status Inspections
HOA Fees $62/ann
HOA Y/N Yes
Originating Board Stellar MLS
Year Built 2019
Annual Tax Amount $3,287
Lot Size 6,969 Sqft
Acres 0.16
Property Description
One or more photo(s) has been virtually staged. Fantastic home with long pond and preserve view. NO CDD and a LOW HOA fee. This amazing home has stone trimmed street view, inside a four-bedroom, two bathrooms and paver driveway to a two-car garage. Covered front porch entry to hallway, to your left two well sized bedrooms with a shared granite countered, shower/bathtub bathroom between. From the hall, to the right the garage entry, laundry and cabinets and a larger bedroom. Entering the heart of the home you find a large living/dining open floor plan with granite countered kitchen with long single stone surface with sink in this island. This room has the floor outlet for lighting support. Great view out the back slider with covered lanai and fabulous long pond/preserve view. The master bedroom has two windows on separate walls. Master bathroom has granite counters, two sinks separate bathtub and walk-in shower. Through the bathroom a larger walk-in closet. This home is close to US 41, 275 and US 75 for quick movement in and out of the area. Additionally, close to North River Ranch, Ellenton Mall and under an hour to the Tampa airport and events scene.
Location
State FL
County Manatee
Community Heron Creek Ph Ii
Zoning PUD
Direction E
Interior
Interior Features Ceiling Fans(s), Crown Molding, Eat-in Kitchen, High Ceilings, Open Floorplan, Primary Bedroom Main Floor, Solid Wood Cabinets, Split Bedroom, Stone Counters, Tray Ceiling(s), Walk-In Closet(s), Window Treatments
Heating Central, Electric
Cooling Central Air
Flooring Carpet, Ceramic Tile
Fireplace false
Appliance Built-In Oven, Cooktop, Dishwasher, Disposal, Dryer, Microwave, Refrigerator, Washer
Laundry Laundry Room
Exterior
Exterior Feature Hurricane Shutters, Irrigation System, Sidewalk, Sliding Doors
Garage Spaces 2.0
Utilities Available Cable Available, Electricity Connected, Public, Sewer Connected, Sprinkler Recycled, Underground Utilities, Water Connected
View Y/N 1
Roof Type Shingle
Attached Garage true
Garage true
Private Pool No
Building
Story 1
Entry Level One
Foundation Slab
Lot Size Range 0 to less than 1/4
Sewer Public Sewer
Water Public
Structure Type Block,Stone,Stucco
New Construction false
Construction Status Inspections
Schools
Elementary Schools James Tillman Elementary
High Schools Palmetto High
Others
Pets Allowed Yes
Senior Community No
Pet Size Extra Large (101+ Lbs.)
Ownership Fee Simple
Monthly Total Fees $62
Acceptable Financing Cash, Conventional, FHA, VA Loan
Membership Fee Required Required
Listing Terms Cash, Conventional, FHA, VA Loan
Num of Pet 2
Special Listing Condition None
Read Less Info
Want to know what your home might be worth? Contact us for a FREE valuation!

Our team is ready to help you sell your home for the highest possible price ASAP

© 2024 My Florida Regional MLS DBA Stellar MLS. All Rights Reserved.
Bought with TIM LESTER INTERNAT'L REALTY

"My job is to find and attract mastery-based agents to the office, protect the culture, and make sure everyone is happy! "






