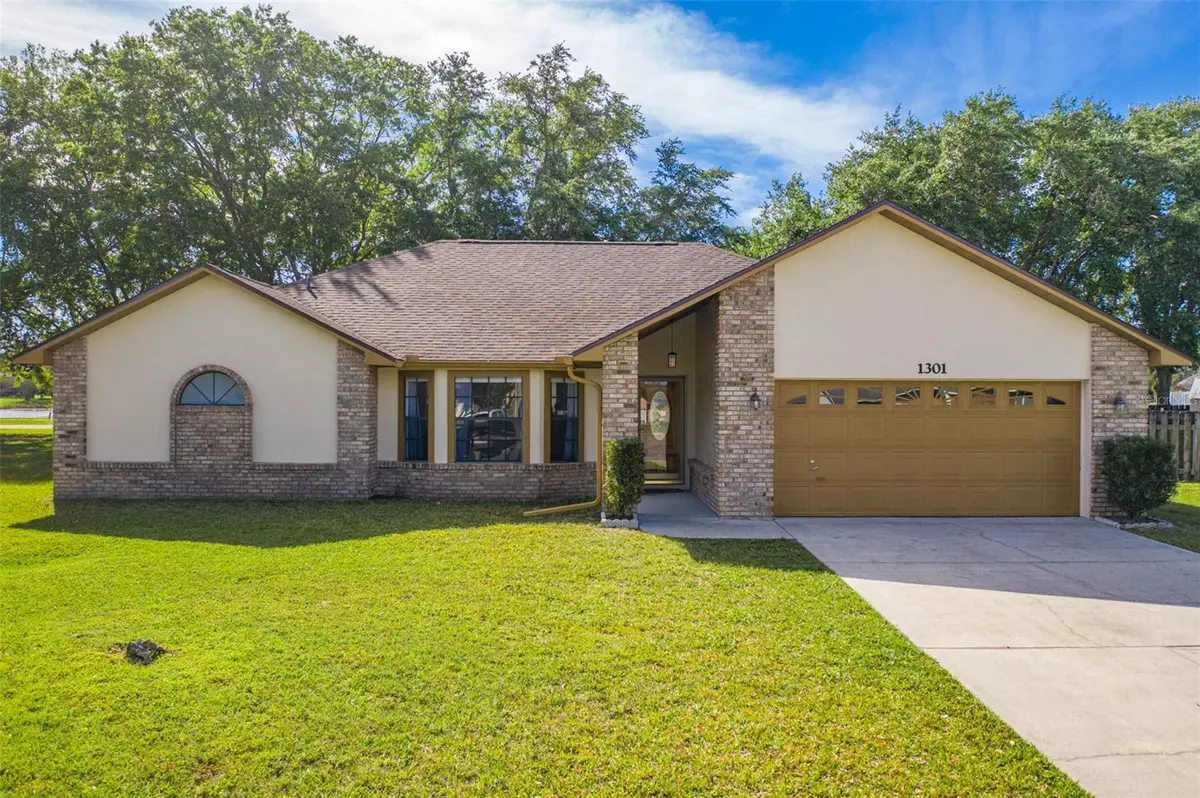$374,900
$379,900
1.3%For more information regarding the value of a property, please contact us for a free consultation.
4 Beds
2 Baths
1,902 SqFt
SOLD DATE : 05/24/2024
Key Details
Sold Price $374,900
Property Type Single Family Home
Sub Type Single Family Residence
Listing Status Sold
Purchase Type For Sale
Square Footage 1,902 sqft
Price per Sqft $197
Subdivision Canoe Creek Woods Unit 11
MLS Listing ID O6186211
Sold Date 05/24/24
Bedrooms 4
Full Baths 2
Construction Status Appraisal,Financing,Inspections
HOA Fees $25/ann
HOA Y/N Yes
Originating Board Stellar MLS
Year Built 1996
Annual Tax Amount $3,104
Lot Size 0.320 Acres
Acres 0.32
Lot Dimensions 37x173x156x144
Property Description
DO not miss this opportunity to own a beautiful home in St. Cloud. This four-bedroom 2 bath home has a BRAND-NEW ROOF replaced 2 weeks ago. A BRAND-NEW A/C replaced in the fall of 2023, freshly painted exterior, NEW Exterior LIGHTS. Upon entering the home to your left is the living room, if you step in and walk around the corner you will be in the dining room. The door on the far-left wall from the front door (off the dining room) is the Primary bedroom. When you exit the dining room through the doorway on the right, you enter the kitchen that overlooks the family room. The laundry room is straight and to the right of the family room and to the left of the family room are the other 3 bedrooms and guest bath. The Primary bath features a garden tub with a large separate shower stall, dual sinks and a walk-in closet. While in the kitchen you can look out the extra wide pass-through window through the screened-in lanai and see the beautiful pond on the other side. Some mornings there is mist coming off the water and you may glimpse the birds gliding across, which is such a relaxing view. The kitchen features a breakfast bar, closet pantry, double ovens, built-in microwave and skylight. Other great features about this home are a skylight in the family room, a huge hall closet, pool-planned bath, pull-down attic stairs, laundry tub, tankless hot water heater, and cathedral ceilings. The house was re-plumbed approximately 11 years ago, and the washer and dryer are included. This home is everything you are looking for; LOW HOA DUES, located in the highly desirable Canoe Creek Woods subdivision, and conveniently located close to shopping, schools, dining, grocery stores, downtown St. Cloud, Lakefront Park, Ted Broda Memorial Skate Park and the Royal St. Cloud Golf Links golf course which has a restaurant and bar. Located minutes from the Florida Turnpike Northbound ramp for easy access to major roads throughout central FL and Orlando International airport. Call today to schedule your showing appointment.
Location
State FL
County Osceola
Community Canoe Creek Woods Unit 11
Zoning SR2
Rooms
Other Rooms Family Room
Interior
Interior Features Cathedral Ceiling(s), Ceiling Fans(s), Kitchen/Family Room Combo, L Dining, Living Room/Dining Room Combo, Skylight(s), Split Bedroom, Walk-In Closet(s), Window Treatments
Heating Central
Cooling Central Air
Flooring Carpet, Ceramic Tile
Furnishings Unfurnished
Fireplace false
Appliance Built-In Oven, Cooktop, Dishwasher, Disposal, Dryer, Microwave, Refrigerator, Tankless Water Heater, Washer
Laundry Inside, Laundry Room
Exterior
Exterior Feature Lighting
Parking Features Driveway, Garage Door Opener
Garage Spaces 2.0
Community Features Sidewalks
Utilities Available BB/HS Internet Available, Cable Connected, Electricity Connected, Public, Sewer Connected, Street Lights
View Y/N 1
View Water
Roof Type Shingle
Porch Covered, Porch, Rear Porch, Screened
Attached Garage true
Garage true
Private Pool No
Building
Lot Description Cul-De-Sac, City Limits, Irregular Lot, Landscaped, Near Golf Course, Near Public Transit, Oversized Lot, Street Dead-End, Paved
Entry Level One
Foundation Slab
Lot Size Range 1/4 to less than 1/2
Builder Name Quinn Contractors
Sewer Public Sewer
Water Public
Architectural Style Contemporary
Structure Type Block,Brick,Stucco
New Construction false
Construction Status Appraisal,Financing,Inspections
Others
Pets Allowed Yes
Senior Community No
Ownership Fee Simple
Monthly Total Fees $25
Acceptable Financing Cash, Conventional, FHA, VA Loan
Membership Fee Required Required
Listing Terms Cash, Conventional, FHA, VA Loan
Special Listing Condition None
Read Less Info
Want to know what your home might be worth? Contact us for a FREE valuation!

Our team is ready to help you sell your home for the highest possible price ASAP

© 2024 My Florida Regional MLS DBA Stellar MLS. All Rights Reserved.
Bought with MY REALTY GROUP, LLC.

"My job is to find and attract mastery-based agents to the office, protect the culture, and make sure everyone is happy! "






