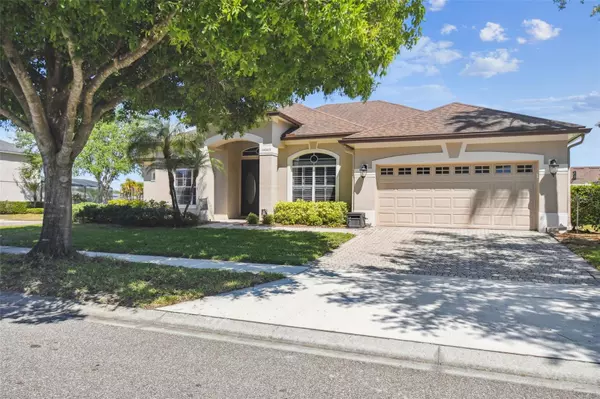$738,900
$738,900
For more information regarding the value of a property, please contact us for a free consultation.
4 Beds
3 Baths
2,698 SqFt
SOLD DATE : 05/23/2024
Key Details
Sold Price $738,900
Property Type Single Family Home
Sub Type Single Family Residence
Listing Status Sold
Purchase Type For Sale
Square Footage 2,698 sqft
Price per Sqft $273
Subdivision Hunters Creek Tr 511
MLS Listing ID O6196678
Sold Date 05/23/24
Bedrooms 4
Full Baths 3
HOA Fees $111/qua
HOA Y/N Yes
Originating Board Stellar MLS
Year Built 2001
Annual Tax Amount $4,112
Lot Size 10,454 Sqft
Acres 0.24
Property Description
Welcome to your New Home in the heart of Hunter's Creek, Orlando! This is an unbelievable opportunity to embrace luxury living in one of Orlando's most coveted communities. Nestled on a charming corner lot, this exquisite 4-bedroom, 3-bathroom home boasts plenty of upgrades and amenities, ensuring both comfort and style for the fortunate new owners. Step inside and be greeted by contemporary elegance, enhanced by the recent interior and exterior paint that exudes freshness and modernity. As you explore further, you'll discover a host of recent renovations that elevate this home to the height of sophistication. The newer architectural roof not only enhances curb appeal but also ensures long-lasting durability and peace of mind. Additionally, the installation of a new hybrid water heater promises energy efficiency and convenience, reflecting a commitment to both comfort and sustainability. Elegance meets functionality with the newly installed ceramic tile floors throughout the home, providing a seamless flow and easy maintenance for busy households. The master bathroom was tastefully remodeled, offering a sanctuary of relaxation with modern fixtures, dual shower heads, and his and hers walk-in closets. Step outside into your private oasis, where a sparkling pool awaits, offering the perfect setting for outdoor gatherings and leisurely relaxation. With a serene lake view as your backdrop, enjoy tranquil evenings and picturesque sunsets from the comfort of your backyard. Entertainment is a breeze with the surround sound system, creating an immersive audio experience for movie nights or lively gatherings. Rest easy knowing your home is equipped with a state-of-the-art alarm system, providing peace of mind and security for you and your loved ones. For car enthusiasts or those in need of ample storage space, the attached 2-car garage offers plenty of room for vehicles and belongings, ensuring both convenience and organization. Beyond the confines of your luxurious home, Hunter's Creek never disappoints with its array of community amenities and attractions. From the lush greenery of Osprey Park to the recreational offerings of Vista 1 and Vista 2 parks, there's no shortage of outdoor activities to enjoy. Explore the scenic beauty of Shingle Trail or spend quality time with furry friends at the nearby dog parks. Families will appreciate the proximity to top-rated schools, catering to all from daycare to middle school. With its convenient location near Orlando International Airport, Disney theme parks, and downtown Orlando, this home offers easy access to many entertainment options, dining destinations, and cultural experiences. The nearby Medical City in Lake Nona provides cutting-edge healthcare facilities and wellness amenities for those seeking a healthy lifestyle. Plus, with the allure of Florida's pristine beaches just a short drive away, every weekend feels like a vacation. Experience the best of Florida living in this stunning Hunter's Creek residence. Whether you're a first-time homebuyer or a growing family, this home offers comfort, convenience, and luxury. Don't miss your chance to make this exquisite property your own and start living the life you've always dreamed of! Room Feature: Linen Closet In Bath (Bathroom 1).
Location
State FL
County Orange
Community Hunters Creek Tr 511
Zoning P-D
Rooms
Other Rooms Den/Library/Office, Family Room, Formal Dining Room Separate, Formal Living Room Separate, Inside Utility
Interior
Interior Features Ceiling Fans(s), Eat-in Kitchen, High Ceilings, Stone Counters, Vaulted Ceiling(s), Walk-In Closet(s), Window Treatments
Heating Central, Electric
Cooling Central Air
Flooring Ceramic Tile
Furnishings Negotiable
Fireplace false
Appliance Dishwasher, Disposal, Dryer, Electric Water Heater, Microwave, Range, Refrigerator, Washer
Laundry Electric Dryer Hookup, Inside, Laundry Room, Washer Hookup
Exterior
Exterior Feature Irrigation System, Rain Gutters, Sidewalk, Sliding Doors
Garage Garage Door Opener
Garage Spaces 2.0
Fence Fenced, Vinyl
Pool Child Safety Fence, Deck, Gunite, Heated, In Ground, Salt Water, Screen Enclosure, Solar Heat
Community Features Association Recreation - Owned, Dog Park, No Truck/RV/Motorcycle Parking, Park, Playground, Racquetball, Sidewalks, Tennis Courts
Utilities Available Public, Street Lights
Amenities Available Basketball Court, Fence Restrictions, Park, Pickleball Court(s), Playground, Recreation Facilities, Tennis Court(s), Trail(s), Vehicle Restrictions
Waterfront false
View Y/N 1
Water Access 1
Water Access Desc Lake
View Pool, Water
Roof Type Shingle
Porch Covered, Deck, Enclosed, Patio, Screened
Attached Garage true
Garage true
Private Pool Yes
Building
Lot Description Corner Lot, Landscaped, Sidewalk, Paved
Story 1
Entry Level One
Foundation Block, Slab
Lot Size Range 0 to less than 1/4
Sewer Public Sewer
Water Public
Structure Type Block,Concrete,Stucco
New Construction false
Schools
Elementary Schools West Creek Elem
Middle Schools Hunter'S Creek Middle
High Schools Freedom High School
Others
Pets Allowed Yes
HOA Fee Include Recreational Facilities
Senior Community No
Ownership Fee Simple
Monthly Total Fees $111
Acceptable Financing Cash, Conventional, FHA, VA Loan
Membership Fee Required Required
Listing Terms Cash, Conventional, FHA, VA Loan
Special Listing Condition None
Read Less Info
Want to know what your home might be worth? Contact us for a FREE valuation!

Our team is ready to help you sell your home for the highest possible price ASAP

© 2024 My Florida Regional MLS DBA Stellar MLS. All Rights Reserved.
Bought with EXP REALTY LLC

"My job is to find and attract mastery-based agents to the office, protect the culture, and make sure everyone is happy! "






