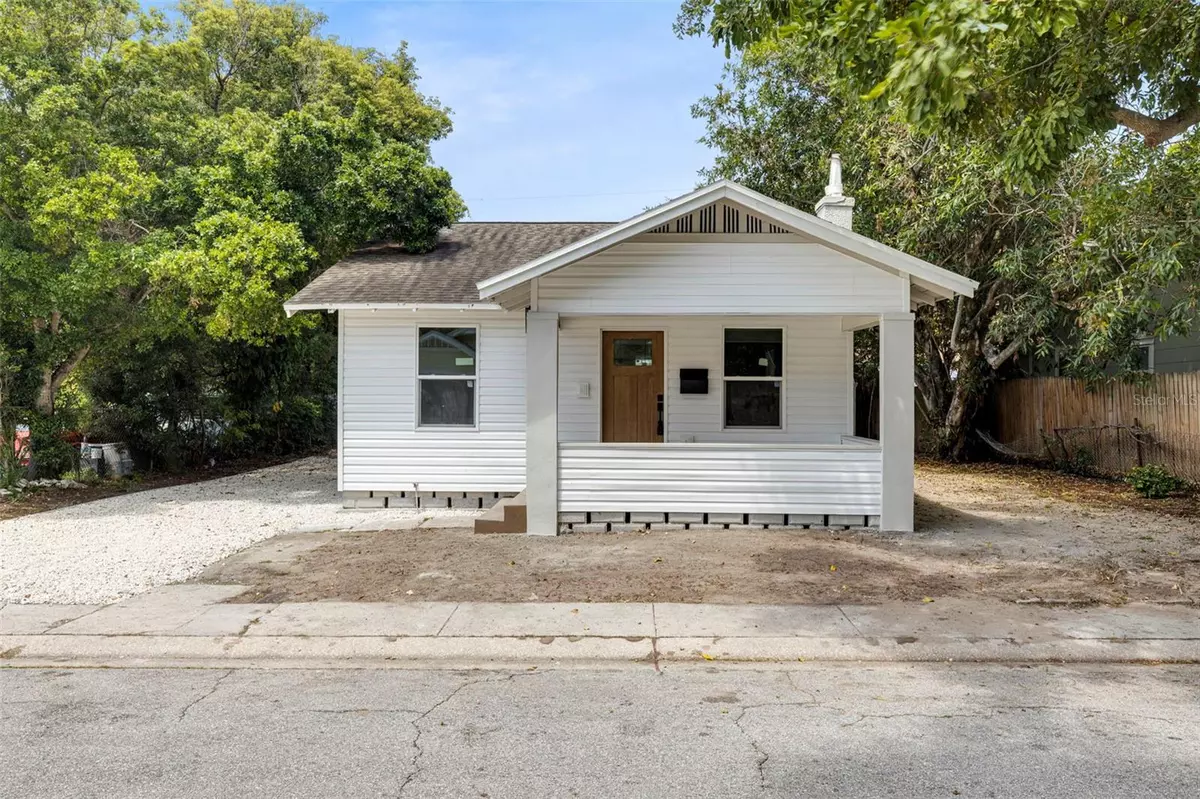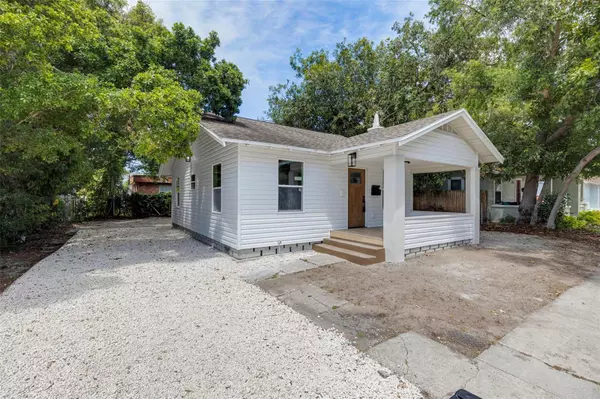$274,900
$274,900
For more information regarding the value of a property, please contact us for a free consultation.
2 Beds
1 Bath
920 SqFt
SOLD DATE : 05/17/2024
Key Details
Sold Price $274,900
Property Type Single Family Home
Sub Type Single Family Residence
Listing Status Sold
Purchase Type For Sale
Square Footage 920 sqft
Price per Sqft $298
Subdivision Tangerine Highlands
MLS Listing ID T3519561
Sold Date 05/17/24
Bedrooms 2
Full Baths 1
HOA Y/N No
Originating Board Stellar MLS
Year Built 1926
Annual Tax Amount $1,988
Lot Size 3,920 Sqft
Acres 0.09
Property Description
Welcome to your dream bungalow retreat! This charming home boasts the perfect fusion of modern convenience and classic comfort, offering 2 bedrooms and 1 full bathroom in a COMPLETELY RENOVATED space. Step inside to discover a fresh canvas with all-new paint and flooring throughout, creating a bright and inviting atmosphere. Natural light floods the interior, enhancing the spacious feel of each room as well as new light fixtures throughout. The brand-new kitchen is equipped with sleek stainless steel appliances, new cupboards and ample counter space. Outside, the home showcases new siding and new decking on the front porch. Situated on a large lot, a driveway on the left provides convenient parking, while a generous side lot on the right presents endless possibilities for expansion or outdoor activities. Completing this incredible package is the LAUNDRY ROOM out back, fully prepared and plumbed for a new washer/dryer. This affordable home is a great opportunity for a first-time homebuyer; not only are you close to downtown St. Pete, but also just a short drive to the beautiful beaches!
Location
State FL
County Pinellas
Community Tangerine Highlands
Direction S
Interior
Interior Features Ceiling Fans(s), Kitchen/Family Room Combo, Living Room/Dining Room Combo
Heating Central
Cooling Central Air
Flooring Luxury Vinyl
Fireplace false
Appliance Dishwasher, Disposal, Microwave, Range, Refrigerator
Laundry Electric Dryer Hookup, Laundry Room, Outside, Washer Hookup
Exterior
Exterior Feature Other
Parking Features Driveway, On Street
Utilities Available Other, Public
Roof Type Shingle
Porch Covered, Front Porch, Patio
Garage false
Private Pool No
Building
Entry Level One
Foundation Block
Lot Size Range 0 to less than 1/4
Sewer Public Sewer
Water Public
Architectural Style Bungalow
Structure Type Vinyl Siding
New Construction false
Schools
Elementary Schools Melrose Elementary-Pn
Middle Schools John Hopkins Middle-Pn
High Schools Gibbs High-Pn
Others
Senior Community No
Ownership Fee Simple
Acceptable Financing Cash, Conventional, FHA, VA Loan
Listing Terms Cash, Conventional, FHA, VA Loan
Special Listing Condition None
Read Less Info
Want to know what your home might be worth? Contact us for a FREE valuation!

Our team is ready to help you sell your home for the highest possible price ASAP

© 2024 My Florida Regional MLS DBA Stellar MLS. All Rights Reserved.
Bought with EXP REALTY LLC

"My job is to find and attract mastery-based agents to the office, protect the culture, and make sure everyone is happy! "






