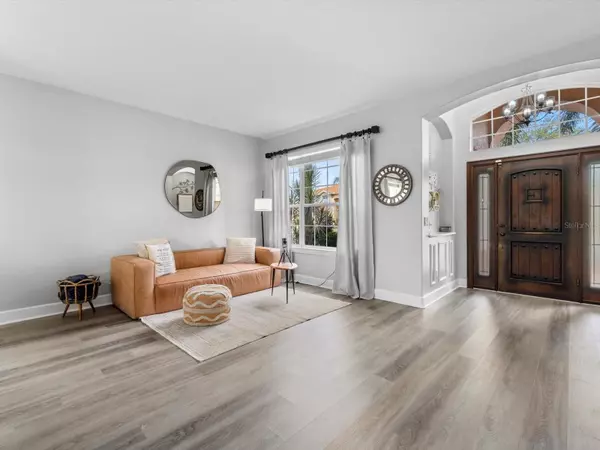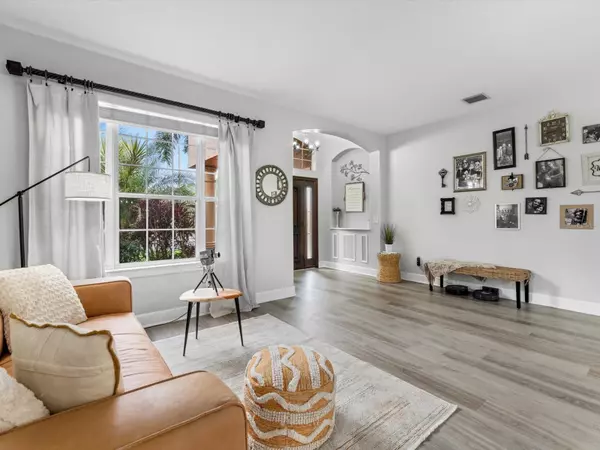$650,000
$679,995
4.4%For more information regarding the value of a property, please contact us for a free consultation.
4 Beds
4 Baths
2,930 SqFt
SOLD DATE : 05/10/2024
Key Details
Sold Price $650,000
Property Type Single Family Home
Sub Type Single Family Residence
Listing Status Sold
Purchase Type For Sale
Square Footage 2,930 sqft
Price per Sqft $221
Subdivision River Place
MLS Listing ID A4601834
Sold Date 05/10/24
Bedrooms 4
Full Baths 3
Half Baths 1
Construction Status Inspections
HOA Fees $137/qua
HOA Y/N Yes
Originating Board Stellar MLS
Year Built 2005
Annual Tax Amount $4,206
Lot Size 8,712 Sqft
Acres 0.2
Property Description
SELLER MOTIVATED!! Explore this exquisite residence in the serene, gated community of River Place, offering a picturesque lake view! Revel in modern living within this impeccably maintained property featuring 4 bedrooms, 3.5 baths, and a versatile bonus room in the primary suite. Positioned on a spacious corner lot, this gem invites the possibility of a pool overlooking the lake, surrounded by mature landscaping with custom curbing and lighting.
Step into refined interiors boasting a remodeled kitchen adorned with stunning quartz countertops, dark smudge-proof stainless steel appliances, and luxurious new vinyl planking throughout the lower level. The allure continues at the all-wood front door, complete with a captivating peek window that adds both entertainment and statement to your entrance.
The master bathroom undergoes a striking remodel, complemented by a custom closet tailored for the resident shoe lover. Additional features include a new rod iron staircase leading to the second floor, leaving the entire first floor dedicated to entertaining. The home is equipped with an Electric Vehicle outlet installed by electrician at breaker, paved driveway, fresh interior & exterior paint, sprinklers, landscape lighting, custom curbing, new AC.and Ring doorbell.
Enjoy the myriad community amenities, including a fitness center, heated pool, nature trails, kayak drop to Braden River, and a playground & clubhouse. With no CDD fees and a very low HOA, this residence seamlessly combines elegance and convenience. Experience the Florida living in this private community, strategically located just two miles from grocery shopping, dining, and the interstate.
Discover the well-kept secret at the back end of Tara Golf & Country Club. Don't delay – schedule your viewing today! Easy to show. Bedroom Closet Type: Built In Closet (Primary Bedroom).
Location
State FL
County Manatee
Community River Place
Zoning PDR/WPE/
Direction E
Rooms
Other Rooms Inside Utility
Interior
Interior Features Ceiling Fans(s), Crown Molding, Eat-in Kitchen, High Ceilings, In Wall Pest System, Kitchen/Family Room Combo, Living Room/Dining Room Combo, Open Floorplan, Pest Guard System, PrimaryBedroom Upstairs, Solid Surface Counters, Solid Wood Cabinets, Thermostat, Walk-In Closet(s), Window Treatments
Heating Central, Electric, Exhaust Fan, Natural Gas
Cooling Central Air, Humidity Control, Zoned
Flooring Carpet, Ceramic Tile, Laminate, Luxury Vinyl
Furnishings Negotiable
Fireplace false
Appliance Convection Oven, Dishwasher, Disposal, Dryer, Exhaust Fan, Freezer, Gas Water Heater, Ice Maker, Microwave, Range, Refrigerator, Washer
Laundry Electric Dryer Hookup, Gas Dryer Hookup, Inside, Laundry Room, Washer Hookup
Exterior
Exterior Feature Hurricane Shutters, Irrigation System, Lighting, Private Mailbox, Sidewalk, Sliding Doors, Sprinkler Metered
Parking Features Deeded, Driveway, Electric Vehicle Charging Station(s), Garage Door Opener
Garage Spaces 2.0
Community Features Clubhouse, Deed Restrictions, Fitness Center, Gated Community - No Guard, Golf Carts OK, No Truck/RV/Motorcycle Parking, Playground, Pool
Utilities Available BB/HS Internet Available, Cable Connected, Electricity Connected, Natural Gas Connected, Public, Sewer Connected, Sprinkler Meter, Street Lights, Underground Utilities, Water Connected
Amenities Available Clubhouse, Fence Restrictions, Fitness Center, Gated, Lobby Key Required, Playground, Pool, Trail(s)
View Y/N 1
View Water
Roof Type Concrete,Tile
Porch Covered, Rear Porch, Screened
Attached Garage true
Garage true
Private Pool No
Building
Lot Description Corner Lot, Landscaped, Near Golf Course, Oversized Lot, Paved, Private
Story 2
Entry Level Two
Foundation Slab
Lot Size Range 0 to less than 1/4
Sewer Public Sewer
Water Public
Architectural Style Traditional
Structure Type Block,Stucco,Wood Frame
New Construction false
Construction Status Inspections
Schools
Elementary Schools Tara Elementary
Middle Schools Braden River Middle
High Schools Braden River High
Others
Pets Allowed Cats OK, Dogs OK, Yes
HOA Fee Include Common Area Taxes,Pool,Escrow Reserves Fund,Private Road,Security
Senior Community No
Pet Size Extra Large (101+ Lbs.)
Ownership Fee Simple
Monthly Total Fees $137
Acceptable Financing Cash, Conventional, FHA, VA Loan
Membership Fee Required Required
Listing Terms Cash, Conventional, FHA, VA Loan
Num of Pet 10+
Special Listing Condition None
Read Less Info
Want to know what your home might be worth? Contact us for a FREE valuation!

Our team is ready to help you sell your home for the highest possible price ASAP

© 2025 My Florida Regional MLS DBA Stellar MLS. All Rights Reserved.
Bought with EXP REALTY LLC
"My job is to find and attract mastery-based agents to the office, protect the culture, and make sure everyone is happy! "






