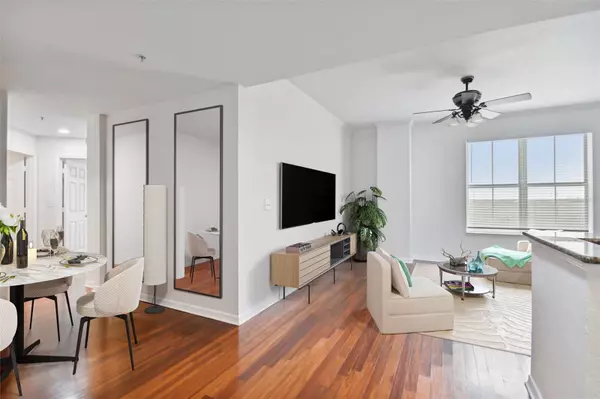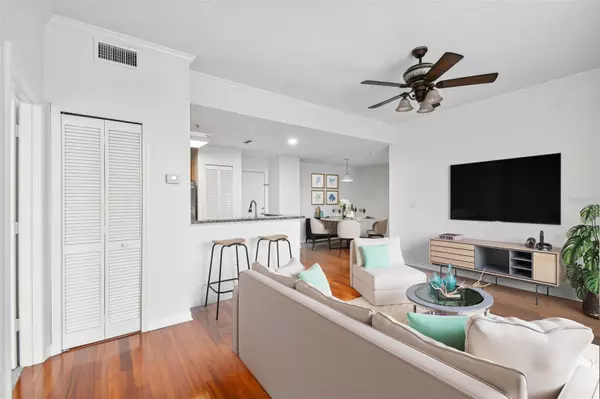$605,000
$619,000
2.3%For more information regarding the value of a property, please contact us for a free consultation.
3 Beds
2 Baths
1,224 SqFt
SOLD DATE : 04/24/2024
Key Details
Sold Price $605,000
Property Type Condo
Sub Type Condominium
Listing Status Sold
Purchase Type For Sale
Square Footage 1,224 sqft
Price per Sqft $494
Subdivision Parkcrest Harbour Island Condo
MLS Listing ID T3492811
Sold Date 04/24/24
Bedrooms 3
Full Baths 2
Construction Status Completed
HOA Fees $725/mo
HOA Y/N Yes
Originating Board Stellar MLS
Year Built 2005
Annual Tax Amount $6,614
Property Sub-Type Condominium
Property Description
One or more photo(s) has been virtually staged. Experience luxurious, resort-style living in Parkcrest Harbour Island Condominium. This meticulously well-kept sixth-floor residence with city views offers an open floor plan of three bedrooms, two bathrooms, and two nearby assigned parking spots on the same floor. The open kitchen overlooks the spacious living area and includes granite countertops, a closet pantry, and stainless steel appliances. The primary suite features two closets, including one walk-in, and the primary bath includes granite countertops, a deep soaking tub and dual sinks. The condominium is freshly painted and move-in ready. Amenities include concierge service, 24-hour security, sophisticated fitness center, luxurious waterfront pool, business center, private billiards room, lounge, and relaxing Florida courtyard. Parkcrest is located on Harbour Island along the Garrison Channel in A-rated school districts. Conveniently located and within a short distance to the Tampa Riverwalk, Sparkman's Wharf, Amalie Arena, Water Street, Tampa General Hospital, TECO Street Car, Cross Bay Ferry, and all the entertainment, dining, and museums Downtown Tampa has to offer.
Location
State FL
County Hillsborough
Community Parkcrest Harbour Island Condo
Zoning PD
Interior
Interior Features Ceiling Fans(s), Crown Molding, Eat-in Kitchen, Kitchen/Family Room Combo, Living Room/Dining Room Combo, Open Floorplan, Solid Wood Cabinets, Split Bedroom, Stone Counters, Thermostat, Window Treatments
Heating Central, Electric
Cooling Central Air
Flooring Carpet, Wood
Fireplace false
Appliance Cooktop, Dishwasher, Disposal, Dryer, Electric Water Heater, Freezer, Microwave, Range, Range Hood, Refrigerator, Washer
Laundry Inside
Exterior
Exterior Feature Courtyard, French Doors, Irrigation System, Outdoor Shower, Rain Gutters, Sidewalk
Garage Spaces 3.0
Community Features Buyer Approval Required, Clubhouse, Community Mailbox, Deed Restrictions, Fitness Center, Irrigation-Reclaimed Water, Pool, Sidewalks
Utilities Available BB/HS Internet Available, Cable Connected, Electricity Connected, Public, Sewer Connected, Water Connected
Amenities Available Elevator(s), Fitness Center, Handicap Modified, Pool, Security, Wheelchair Access
Waterfront Description Bay/Harbor
View Y/N 1
Water Access 1
Water Access Desc Bay/Harbor
View City
Roof Type Other
Attached Garage false
Garage true
Private Pool No
Building
Story 8
Entry Level One
Foundation Other
Lot Size Range Non-Applicable
Sewer Public Sewer
Water Public
Structure Type Other
New Construction false
Construction Status Completed
Schools
Elementary Schools Gorrie-Hb
Middle Schools Wilson-Hb
High Schools Plant-Hb
Others
Pets Allowed Yes
HOA Fee Include Guard - 24 Hour,Pool,Escrow Reserves Fund,Fidelity Bond,Maintenance Structure,Maintenance Grounds,Management,Pest Control,Security,Sewer,Trash
Senior Community No
Pet Size Large (61-100 Lbs.)
Ownership Condominium
Monthly Total Fees $725
Acceptable Financing Cash, Conventional
Membership Fee Required Required
Listing Terms Cash, Conventional
Num of Pet 2
Special Listing Condition None
Read Less Info
Want to know what your home might be worth? Contact us for a FREE valuation!

Our team is ready to help you sell your home for the highest possible price ASAP

© 2025 My Florida Regional MLS DBA Stellar MLS. All Rights Reserved.
Bought with PREMIER SOTHEBYS INTL REALTY
"My job is to find and attract mastery-based agents to the office, protect the culture, and make sure everyone is happy! "






