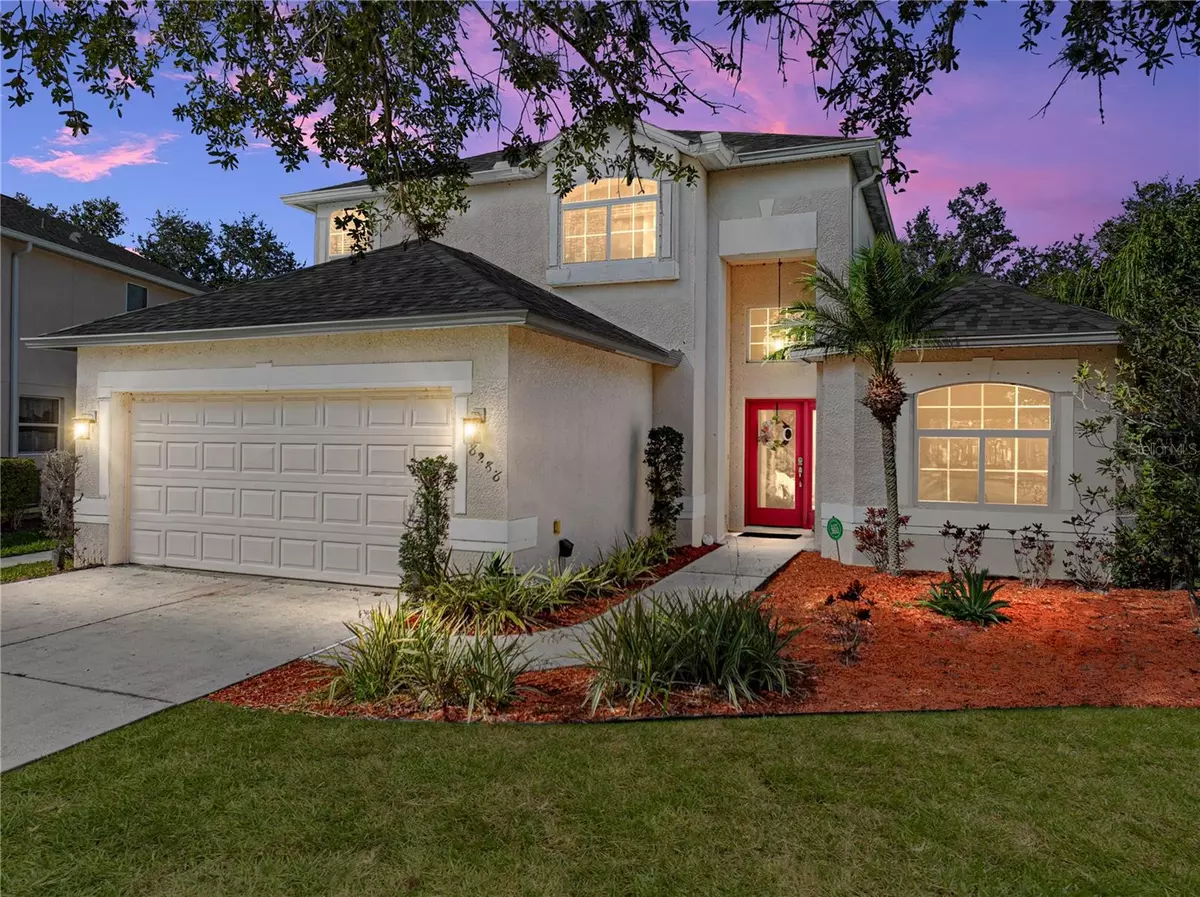$488,000
$500,000
2.4%For more information regarding the value of a property, please contact us for a free consultation.
3 Beds
3 Baths
2,034 SqFt
SOLD DATE : 03/26/2024
Key Details
Sold Price $488,000
Property Type Single Family Home
Sub Type Single Family Residence
Listing Status Sold
Purchase Type For Sale
Square Footage 2,034 sqft
Price per Sqft $239
Subdivision Whitney Meadows
MLS Listing ID A4598047
Sold Date 03/26/24
Bedrooms 3
Full Baths 2
Half Baths 1
Construction Status Appraisal,Financing,Inspections
HOA Fees $41
HOA Y/N Yes
Originating Board Stellar MLS
Year Built 2004
Annual Tax Amount $3,003
Lot Size 9,583 Sqft
Acres 0.22
Property Description
**Primary suite located on first floor**
This stunning two-story residence boasts an expansive layout, featuring 3 spacious bedrooms, 2 1/2 bathrooms, a large bonus room (that easily could be a 4th bedroom, office or even a gameroom) as well as a newly (2023) remodeled kitchen that's sure to inspire your culinary adventures. The heart of the home, the kitchen, has been meticulously updated with top-of-the-line appliances, sleek countertops, and modern cabinetry, providing both style and functionality. The oversized backyard is a private oasis, complete with a sparkling pool (2019), screened lanai and privacy fence, perfect for entertaining or simply relaxing in your own serene space. With ample living space both indoors and out, this home is the epitome of comfort and sophistication, designed to cater to any lifestyle. Whether you're enjoying the tranquility of your vast backyard or entertaining guests in style, this home is sure to impress. Roof replaced 2021 - 1 of 2 AC units replaced 2020
Location
State FL
County Manatee
Community Whitney Meadows
Zoning PDR
Direction E
Rooms
Other Rooms Bonus Room
Interior
Interior Features Ceiling Fans(s)
Heating Central
Cooling Central Air
Flooring Carpet, Ceramic Tile, Wood
Fireplace false
Appliance Convection Oven, Dishwasher, Electric Water Heater
Laundry Laundry Room
Exterior
Exterior Feature French Doors, Sliding Doors
Garage Spaces 2.0
Fence Vinyl
Pool Heated, In Ground
Community Features Pool
Utilities Available BB/HS Internet Available, Electricity Connected
View Pool
Roof Type Shingle
Attached Garage true
Garage true
Private Pool Yes
Building
Story 2
Entry Level Two
Foundation Slab
Lot Size Range 0 to less than 1/4
Sewer Public Sewer
Water Public
Structure Type Stucco
New Construction false
Construction Status Appraisal,Financing,Inspections
Schools
Elementary Schools Virgil Mills Elementary
Middle Schools Buffalo Creek Middle
High Schools Palmetto High
Others
Pets Allowed Cats OK, Dogs OK
HOA Fee Include Maintenance Structure,Maintenance Grounds
Senior Community No
Ownership Fee Simple
Monthly Total Fees $83
Acceptable Financing Cash, Conventional, FHA, VA Loan
Membership Fee Required Required
Listing Terms Cash, Conventional, FHA, VA Loan
Special Listing Condition None
Read Less Info
Want to know what your home might be worth? Contact us for a FREE valuation!

Our team is ready to help you sell your home for the highest possible price ASAP

© 2024 My Florida Regional MLS DBA Stellar MLS. All Rights Reserved.
Bought with CENTURY 21 COAST TO COAST

"My job is to find and attract mastery-based agents to the office, protect the culture, and make sure everyone is happy! "






