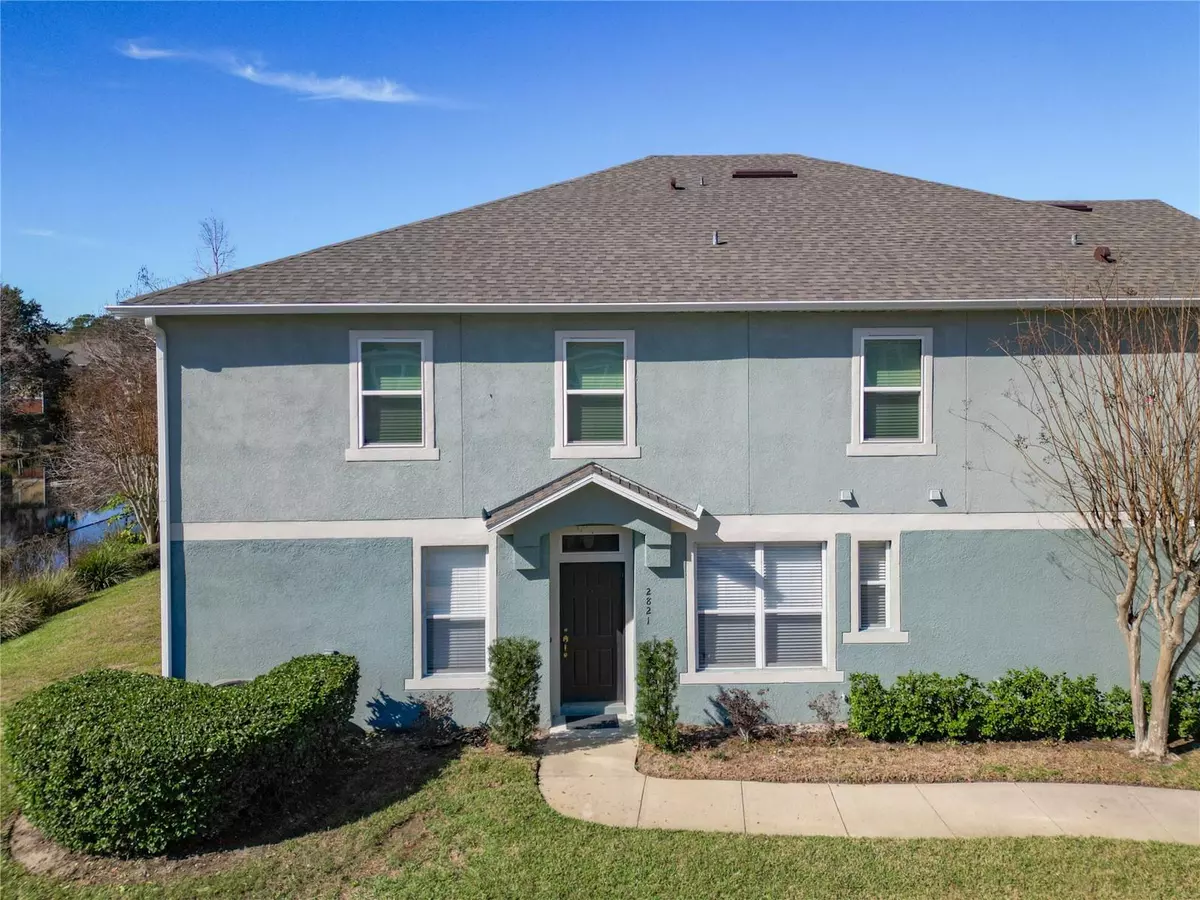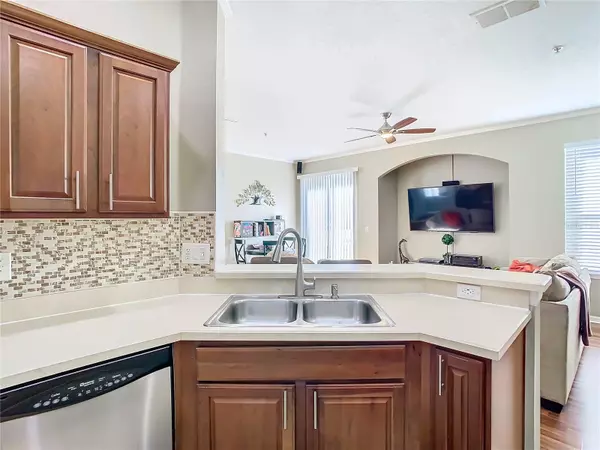$293,000
$305,000
3.9%For more information regarding the value of a property, please contact us for a free consultation.
3 Beds
3 Baths
1,624 SqFt
SOLD DATE : 03/22/2024
Key Details
Sold Price $293,000
Property Type Townhouse
Sub Type Townhouse
Listing Status Sold
Purchase Type For Sale
Square Footage 1,624 sqft
Price per Sqft $180
Subdivision Flagship Park A Condo
MLS Listing ID O6174757
Sold Date 03/22/24
Bedrooms 3
Full Baths 2
Half Baths 1
Condo Fees $425
Construction Status Completed
HOA Y/N No
Originating Board Stellar MLS
Annual Recurring Fee 5100.0
Year Built 2006
Annual Tax Amount $838
Property Sub-Type Townhouse
Property Description
Hidden gem located in the heart of Sanford right off of Rinehart Rd adjacent to the shopping and dining that the town center area offers. This two story END UNIT home offers three Bedrooms with two full baths and one half bath. The spacious kitchen boasts a breakfast bar, closet panty, solid wood cabinets, stainless appliances and a beautiful title backsplash. The first floor has beautiful laminate flooring throughout the living and dining area and tile in the wet areas. The second floor primary suite offers a walk in closet and an en-suite master bath with dual vanities. The other two upstairs bedrooms offer comfortable quarters for family and guests. The Flagship Community in which this condo in located offers a community pool and the monthly fees include cable, internet, water, trash pickup, lawn service and pest control for a maintenance free lifestyle. This unit allows for you to have a view of the pond in the rear and a side entrance on the corner of the building making it truly the most desirable location within the community. Additional features include an inside laundry and attached two car garage that offers convenience for your vehicles and additional storage. The communities ideal location in close proximity to I-4 ,429 and 417 provides for an easy commute and effortless travel to nearby cities and attractions.
Location
State FL
County Seminole
Community Flagship Park A Condo
Zoning PD
Rooms
Other Rooms Inside Utility
Interior
Interior Features Ceiling Fans(s), Crown Molding, Eat-in Kitchen, Kitchen/Family Room Combo, PrimaryBedroom Upstairs, Split Bedroom, Walk-In Closet(s)
Heating Central
Cooling Central Air
Flooring Ceramic Tile, Laminate
Fireplace false
Appliance Dishwasher, Disposal, Microwave, Range, Refrigerator
Laundry Inside, Laundry Room
Exterior
Exterior Feature Irrigation System
Garage Spaces 2.0
Community Features Pool
Utilities Available Cable Connected, Electricity Connected
Amenities Available Pool
View Water
Roof Type Shingle
Porch Patio
Attached Garage true
Garage true
Private Pool No
Building
Story 2
Entry Level Two
Foundation Slab
Lot Size Range Non-Applicable
Sewer Public Sewer
Water Public
Structure Type Block,Stucco
New Construction false
Construction Status Completed
Schools
Middle Schools Markham Woods Middle
High Schools Seminole High
Others
Pets Allowed Yes
HOA Fee Include Cable TV,Pool,Maintenance Structure,Maintenance Grounds,Pest Control,Pool,Trash,Water
Senior Community No
Pet Size Small (16-35 Lbs.)
Ownership Condominium
Monthly Total Fees $425
Acceptable Financing Cash, Conventional
Membership Fee Required Required
Listing Terms Cash, Conventional
Num of Pet 2
Special Listing Condition None
Read Less Info
Want to know what your home might be worth? Contact us for a FREE valuation!

Our team is ready to help you sell your home for the highest possible price ASAP

© 2025 My Florida Regional MLS DBA Stellar MLS. All Rights Reserved.
Bought with CHARLES RUTENBERG REALTY ORLANDO
"My job is to find and attract mastery-based agents to the office, protect the culture, and make sure everyone is happy! "






