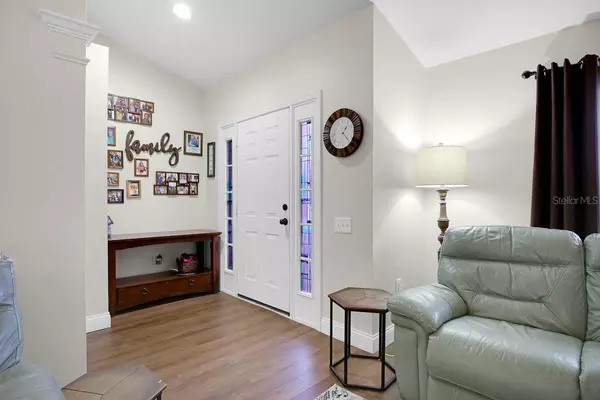$445,000
$449,900
1.1%For more information regarding the value of a property, please contact us for a free consultation.
4 Beds
2 Baths
1,956 SqFt
SOLD DATE : 03/11/2024
Key Details
Sold Price $445,000
Property Type Single Family Home
Sub Type Single Family Residence
Listing Status Sold
Purchase Type For Sale
Square Footage 1,956 sqft
Price per Sqft $227
Subdivision Meadow Pointe Prcl 15 Unit 02 Rep
MLS Listing ID T3495826
Sold Date 03/11/24
Bedrooms 4
Full Baths 2
Construction Status Financing,Inspections
HOA Y/N No
Originating Board Stellar MLS
Year Built 2002
Annual Tax Amount $4,255
Lot Size 6,969 Sqft
Acres 0.16
Property Description
Experience the epitome of pride of ownership in this expansive 4-bedroom, 2-bathroom Pulte home nestled on a tranquil cul-de-sac road within the charming gated community of Glenham in Meadow Pointe. The thoughtfully designed split plan boasts an open layout, perfect for hosting gatherings, with two distinct living spaces. Upon entering, the formal living room/dining room combo welcomes you with updated Luxury Vinyl Plank waterproof flooring, planter shelves, and soaring vaulted ceilings. The recently remodeled kitchen (2021) is a chef's dream, seamlessly connecting to the family room. It features stunning white cabinets, a stylish backsplash, a gas range, a built-in desk, pantry, and new fixtures. The family room, adorned the same gorgeous LVP flooring and a ceiling fan, leads to a triple slider opening to your private screened lanai. Revel in outdoor luxury with a heated pool and a spill-over spa. This well-designed floor plan is complemented by the fantastic amenities of the Glenham community, including a clubhouse with a fitness room, pool, basketball court, and more. Convenience is key, with all schools a short distance away. Don't miss the opportunity to call this exceptional property home!
Location
State FL
County Pasco
Community Meadow Pointe Prcl 15 Unit 02 Rep
Zoning MPUD
Rooms
Other Rooms Family Room, Formal Dining Room Separate, Formal Living Room Separate
Interior
Interior Features Ceiling Fans(s), High Ceilings, Kitchen/Family Room Combo, Living Room/Dining Room Combo, Split Bedroom, Stone Counters, Thermostat, Walk-In Closet(s)
Heating Central, Gas
Cooling Central Air
Flooring Carpet, Ceramic Tile, Laminate
Fireplace false
Appliance Dishwasher, Disposal, Gas Water Heater, Microwave, Range, Refrigerator, Water Softener
Laundry Inside, Laundry Room
Exterior
Exterior Feature Irrigation System, Lighting, Private Mailbox, Rain Gutters, Sidewalk, Sliding Doors
Garage Driveway, Garage Door Opener
Garage Spaces 2.0
Fence Vinyl, Wood
Pool Heated, In Ground, Salt Water, Screen Enclosure
Community Features Deed Restrictions, Gated Community - No Guard, Tennis Courts
Utilities Available BB/HS Internet Available, Cable Available, Electricity Connected, Natural Gas Connected, Sewer Connected, Sprinkler Recycled, Water Connected
Amenities Available Gated, Recreation Facilities, Tennis Court(s)
Waterfront false
Roof Type Shingle
Porch Covered, Patio, Screened
Attached Garage true
Garage true
Private Pool Yes
Building
Story 1
Entry Level One
Foundation Slab
Lot Size Range 0 to less than 1/4
Sewer Public Sewer
Water Public
Architectural Style Contemporary
Structure Type Block,Stucco
New Construction false
Construction Status Financing,Inspections
Schools
Elementary Schools Wiregrass Elementary
Middle Schools John Long Middle-Po
High Schools Wiregrass Ranch High-Po
Others
Pets Allowed Yes
HOA Fee Include Recreational Facilities
Senior Community No
Ownership Fee Simple
Acceptable Financing Cash, Conventional, FHA, VA Loan
Listing Terms Cash, Conventional, FHA, VA Loan
Special Listing Condition None
Read Less Info
Want to know what your home might be worth? Contact us for a FREE valuation!

Our team is ready to help you sell your home for the highest possible price ASAP

© 2024 My Florida Regional MLS DBA Stellar MLS. All Rights Reserved.
Bought with LPT REALTY

"My job is to find and attract mastery-based agents to the office, protect the culture, and make sure everyone is happy! "






