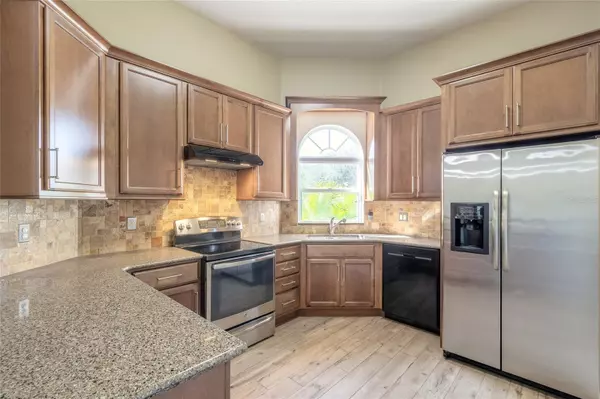$385,000
$399,900
3.7%For more information regarding the value of a property, please contact us for a free consultation.
3 Beds
2 Baths
1,346 SqFt
SOLD DATE : 03/05/2024
Key Details
Sold Price $385,000
Property Type Single Family Home
Sub Type Single Family Residence
Listing Status Sold
Purchase Type For Sale
Square Footage 1,346 sqft
Price per Sqft $286
Subdivision Deans Reserve
MLS Listing ID V4934741
Sold Date 03/05/24
Bedrooms 3
Full Baths 2
HOA Fees $31/ann
HOA Y/N Yes
Originating Board Stellar MLS
Year Built 1998
Annual Tax Amount $2,395
Lot Size 6,969 Sqft
Acres 0.16
Property Sub-Type Single Family Residence
Property Description
Tucked away on a peaceful cul-de-sac, this Dean's Reserve home offers both tranquility and accessibility being conveniently located to UCF, downtown Orlando, SR 50, University Blvd, 417, and 15 minutes from the airport. The private fenced backyard with tiled screened porch is a place of serenity overlooking the conservation area and providing a peaceful retreat to unwind and enjoy the beauty of nature. This meticulously maintained home boasts a range of upgrades including a new roof in 2017, hot water heater 2022, contemporary front door, lighting throughout, flooring, and the guest bath to name a few. The heart of this home lies in its beautifully remodeled kitchen featuring 42'' wood cabinets adorned with elegant crown molding, quartz composite countertops, and custom backsplash.The kitchen sink window allows natural light to illuminate the space. The primary bathroom has also been tastefully remodeled with a new walk in shower and double vanity with tons of storage. The split bedroom floor plan offers privacy for the home owner and guests alike. This property offers an enticing blend of modern comfort, convenience, and natural charm, making it the ideal place to call home. Information in the MLS is intended to be accurate but cannot be guaranteed. Call for your private showing today!
Location
State FL
County Orange
Community Deans Reserve
Zoning R-L-D
Rooms
Other Rooms Attic, Great Room, Inside Utility
Interior
Interior Features Ceiling Fans(s), High Ceilings, Living Room/Dining Room Combo, Open Floorplan, Primary Bedroom Main Floor, Solid Surface Counters, Solid Wood Cabinets, Split Bedroom, Thermostat, Walk-In Closet(s)
Heating Electric
Cooling Central Air
Flooring Carpet, Tile
Fireplace false
Appliance Dishwasher, Range, Refrigerator
Laundry Inside, Laundry Closet
Exterior
Exterior Feature Garden
Garage Spaces 2.0
Fence Fenced
Utilities Available Cable Connected, Electricity Connected, Sewer Connected
View Park/Greenbelt, Trees/Woods
Roof Type Shingle
Porch Covered, Deck, Patio, Rear Porch, Screened
Attached Garage true
Garage true
Private Pool No
Building
Lot Description Landscaped, Private, Sidewalk, Street Dead-End, Paved
Entry Level One
Foundation Slab
Lot Size Range 0 to less than 1/4
Sewer Public Sewer
Water Public
Architectural Style Ranch
Structure Type Block,Concrete,Stucco
New Construction false
Others
Pets Allowed Yes
Senior Community No
Ownership Fee Simple
Monthly Total Fees $31
Acceptable Financing Cash, Conventional
Membership Fee Required Required
Listing Terms Cash, Conventional
Special Listing Condition None
Read Less Info
Want to know what your home might be worth? Contact us for a FREE valuation!

Our team is ready to help you sell your home for the highest possible price ASAP

© 2025 My Florida Regional MLS DBA Stellar MLS. All Rights Reserved.
Bought with CHARLES RUTENBERG REALTY INC
"My job is to find and attract mastery-based agents to the office, protect the culture, and make sure everyone is happy! "






