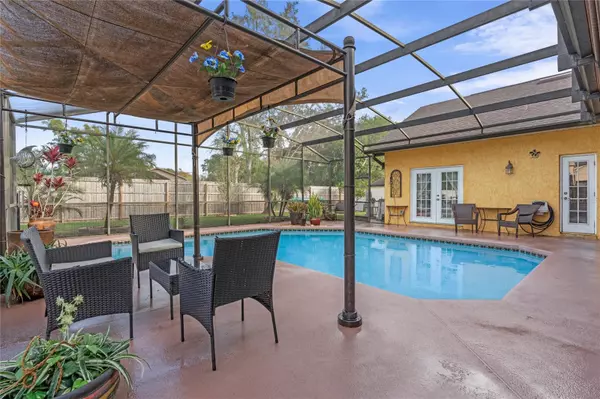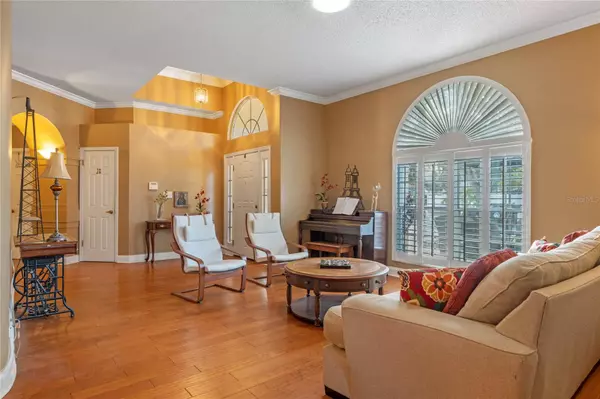$640,000
$659,990
3.0%For more information regarding the value of a property, please contact us for a free consultation.
4 Beds
3 Baths
2,682 SqFt
SOLD DATE : 02/29/2024
Key Details
Sold Price $640,000
Property Type Single Family Home
Sub Type Single Family Residence
Listing Status Sold
Purchase Type For Sale
Square Footage 2,682 sqft
Price per Sqft $238
Subdivision Lake Tuskawilla Ph 2
MLS Listing ID O6162207
Sold Date 02/29/24
Bedrooms 4
Full Baths 3
Construction Status Financing,Inspections
HOA Fees $22/ann
HOA Y/N Yes
Originating Board Stellar MLS
Year Built 1990
Annual Tax Amount $3,383
Lot Size 0.290 Acres
Acres 0.29
Property Description
Nestled on a quiet cul-de-sac in Winter Springs, FL, awaits 673 Wyckliffe Place—a welcoming pool home ready for its new chapter. Fresh French doors grace the back, welcoming you into an inviting space. Gather year-round in the enclosed sunroom, complete with a built-in bar, offering a cozy spot to entertain friends and family. The fully enclosed pool area ensures a worry-free environment, shielding everyone from pesky Florida mosquitoes. This home boasts not one but two paved patios, perfect for storing your odds and ends and hosting outdoor get-togethers.
Inside, find a comfortable blend of old and new—a formal living and dining area to the left, and a relaxed family room and breakfast nook to the right. The master suite, tucked away from the guest living area, provides a peaceful retreat. An additional office space off the garage offers flexibility for work-from-home or personal fitness routines. If you've been on the hunt for a spacious and charming home, this might just be the place you've been looking for—a space where comfort meets functionality in a friendly neighborhood setting.
Location
State FL
County Seminole
Community Lake Tuskawilla Ph 2
Zoning R-1AAA
Interior
Interior Features Ceiling Fans(s), Primary Bedroom Main Floor, Skylight(s), Walk-In Closet(s), Window Treatments
Heating Electric
Cooling Central Air, Mini-Split Unit(s)
Flooring Hardwood
Fireplaces Type Family Room, Wood Burning
Fireplace true
Appliance Dishwasher, Disposal, Electric Water Heater, Microwave, Range, Refrigerator
Exterior
Exterior Feature French Doors, Outdoor Shower
Garage Spaces 2.0
Fence Vinyl
Pool Deck, In Ground, Salt Water
Utilities Available Cable Connected, Electricity Connected, Public, Sewer Connected, Water Connected
Roof Type Shingle
Attached Garage true
Garage true
Private Pool Yes
Building
Story 1
Entry Level One
Foundation Slab
Lot Size Range 1/4 to less than 1/2
Sewer Public Sewer
Water Public
Structure Type Block,Concrete,Stucco
New Construction false
Construction Status Financing,Inspections
Schools
Elementary Schools Keeth Elementary
Middle Schools Indian Trails Middle
High Schools Winter Springs High
Others
Pets Allowed Yes
Senior Community No
Ownership Fee Simple
Monthly Total Fees $22
Acceptable Financing Cash, Conventional, FHA, VA Loan
Membership Fee Required Required
Listing Terms Cash, Conventional, FHA, VA Loan
Special Listing Condition None
Read Less Info
Want to know what your home might be worth? Contact us for a FREE valuation!

Our team is ready to help you sell your home for the highest possible price ASAP

© 2025 My Florida Regional MLS DBA Stellar MLS. All Rights Reserved.
Bought with EXP REALTY LLC
"My job is to find and attract mastery-based agents to the office, protect the culture, and make sure everyone is happy! "






