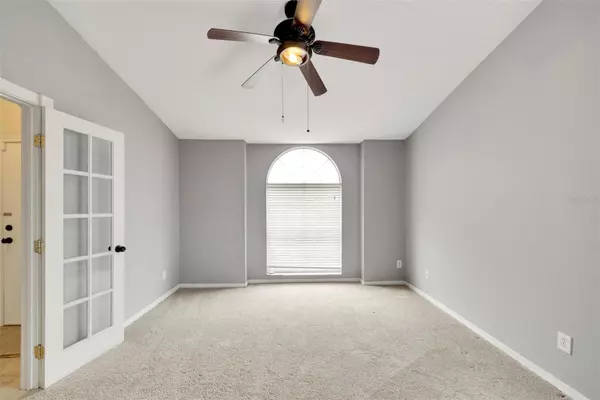$335,000
$335,000
For more information regarding the value of a property, please contact us for a free consultation.
3 Beds
2 Baths
1,607 SqFt
SOLD DATE : 01/08/2024
Key Details
Sold Price $335,000
Property Type Single Family Home
Sub Type Single Family Residence
Listing Status Sold
Purchase Type For Sale
Square Footage 1,607 sqft
Price per Sqft $208
Subdivision Oakdale Riverview Estates Un 3
MLS Listing ID T3473591
Sold Date 01/08/24
Bedrooms 3
Full Baths 2
HOA Fees $11/mo
HOA Y/N Yes
Originating Board Stellar MLS
Annual Recurring Fee 132.0
Year Built 1994
Annual Tax Amount $4,122
Lot Size 0.500 Acres
Acres 0.5
Property Sub-Type Single Family Residence
Property Description
Welcome to your dream home! This charming 3 bedroom, 2 bathroom residence boasts an intelligently designed open floor plan that's perfect for modern living. Step inside and you will immediately appreciate the thoughtful layout, which includes a dedicated office/ den space or playroom and could be easily updated into a 4th bedroom. The primary suite is intentionally separated from the two other bedrooms and opens to the screened in lanai providing a peaceful escape at the end of a long day. One of the standouts of this property is the screened in lanai which overlooks a creek and expands to scenic views of a conservation lot with mature trees. A private oasis with no backyard neighbors this home is a perfect place to unwind or host gatherings with friends and family. This home also comes with several recent upgrades to include: a newer roof (2019) Newer AC (2021) and brand new flooring installed in Aug 2023. The freshly painted interior gives this home a bright and modern feel. With it's combination of functional design, peaceful surroundings, and recent updates, this home is not just a place to live : it's a place to create lasting memories. Don't miss your opportunity to make it your own! Showings begin Saturday Sept 23, 2023
Location
State FL
County Hillsborough
Community Oakdale Riverview Estates Un 3
Zoning PD
Interior
Interior Features Ceiling Fans(s), High Ceilings, Living Room/Dining Room Combo, Primary Bedroom Main Floor, Open Floorplan, Thermostat, Vaulted Ceiling(s), Walk-In Closet(s)
Heating Electric
Cooling Central Air
Flooring Carpet, Ceramic Tile
Fireplace false
Appliance Dishwasher, Dryer, Electric Water Heater, Range, Refrigerator, Washer
Exterior
Exterior Feature French Doors, Private Mailbox, Sidewalk, Sliding Doors
Garage Spaces 2.0
Utilities Available Electricity Connected, Water Available
Roof Type Shingle
Attached Garage true
Garage true
Private Pool No
Building
Lot Description In County, Level, Oversized Lot, Paved
Entry Level One
Foundation Slab
Lot Size Range 1/2 to less than 1
Sewer Public Sewer
Water Public
Structure Type Block,Concrete,Stucco
New Construction false
Schools
Elementary Schools Cimino-Hb
Middle Schools Burns-Hb
High Schools Bloomingdale-Hb
Others
Pets Allowed Yes
Senior Community No
Ownership Fee Simple
Monthly Total Fees $11
Acceptable Financing Cash, Conventional, FHA, VA Loan
Membership Fee Required Required
Listing Terms Cash, Conventional, FHA, VA Loan
Special Listing Condition None
Read Less Info
Want to know what your home might be worth? Contact us for a FREE valuation!

Our team is ready to help you sell your home for the highest possible price ASAP

© 2025 My Florida Regional MLS DBA Stellar MLS. All Rights Reserved.
Bought with BEYCOME OF FLORIDA LLC
"My job is to find and attract mastery-based agents to the office, protect the culture, and make sure everyone is happy! "






