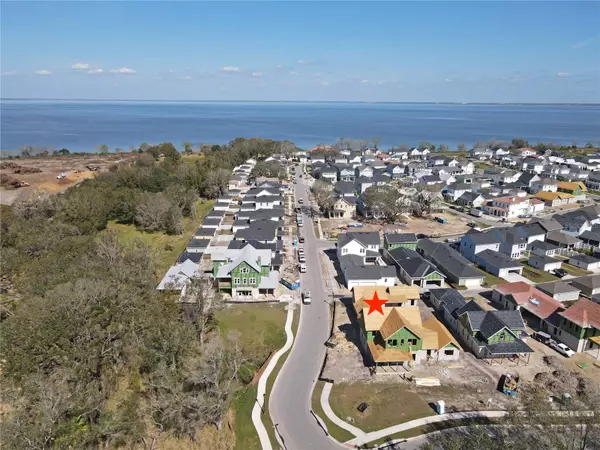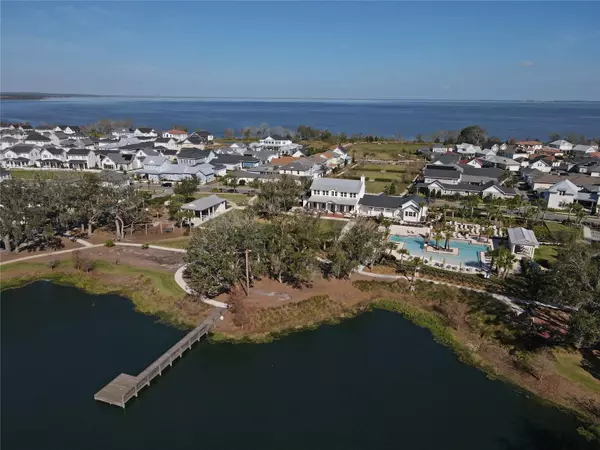$1,782,000
$1,850,000
3.7%For more information regarding the value of a property, please contact us for a free consultation.
5 Beds
5 Baths
4,340 SqFt
SOLD DATE : 12/29/2023
Key Details
Sold Price $1,782,000
Property Type Single Family Home
Sub Type Single Family Residence
Listing Status Sold
Purchase Type For Sale
Square Footage 4,340 sqft
Price per Sqft $410
Subdivision Oakland Park Unit 6B-2
MLS Listing ID G5068451
Sold Date 12/29/23
Bedrooms 5
Full Baths 4
Half Baths 1
Construction Status No Contingency
HOA Fees $729/qua
HOA Y/N Yes
Originating Board Stellar MLS
Year Built 2023
Lot Size 0.260 Acres
Acres 0.26
Lot Dimensions 105x130
Property Description
Under Construction. Homeowner is offering this brand new Oakland Park custom home under construction for sale. This 4340 SF J&J Building home is a traditional front porch style featuring 5 bedrooms (including one in the casita), 4.5 baths, + study + flex room (library/den/playroom/2nd study/fitness), + butler pantry + loft, an oversized garage (711SF), private pool, plumbed for outdoor kitchen, oversized corner lot, facing green park space with mature trees. The Oakland Park community is well sought after for a number of reasons. The green front porch style community offers a beautiful and nostalgic aesthetic, and the green parks sprinkled throughout create an enjoyable and walkable neighborhood, not to mention Oakland Park has lakeview homes and trails adjacent to Lake Apopka which offers long range lake views and some beautiful sunsets. Community amenities also include a spectacular clubhouse, 2 community pools, community garden, dog park, playgrounds, and passive parks with benches and open green space as well. Another value add would be the lifestyle coordinator who organizes fun events for residents throughout the year. Last but not least, additional unique attributes to the neighborhood is the access to the West Orange fitness trail which runs right though the community, and golf cart access to not only in the neighborhood, but connection to the quaint historic downtown Winter Garden. Winter Garden's buzzing historic downtown area is home to a number of fabulous restaurants and local shops, an extensive farmers market, the Garden Theater, Plant Street Market and Crooked Can Brewery just to note a few. This location also offers easy access to major thoroughfares. 35+/- minutes from the Orlando airport. Come take a look at this beautiful home and unique location.
Location
State FL
County Orange
Community Oakland Park Unit 6B-2
Zoning PUD
Rooms
Other Rooms Den/Library/Office, Great Room, Inside Utility, Loft
Interior
Interior Features Ceiling Fans(s), Coffered Ceiling(s), Crown Molding, Eat-in Kitchen, High Ceilings, Kitchen/Family Room Combo, Primary Bedroom Main Floor, Open Floorplan, Solid Surface Counters, Solid Wood Cabinets, Split Bedroom, Thermostat, Walk-In Closet(s)
Heating Central, Electric, Natural Gas, Zoned
Cooling Central Air, Zoned
Flooring Carpet, Other, Tile, Vinyl
Furnishings Unfurnished
Fireplace false
Appliance Dishwasher, Disposal, Freezer, Gas Water Heater, Microwave, Range Hood, Refrigerator, Tankless Water Heater
Laundry Inside, Laundry Room
Exterior
Exterior Feature Courtyard, Irrigation System, Lighting, Sidewalk, Sliding Doors
Parking Features Garage Faces Rear
Garage Spaces 2.0
Fence Fenced
Pool Gunite, In Ground
Community Features Clubhouse, Deed Restrictions, Lake, Park, Playground, Pool, Sidewalks, Waterfront
Utilities Available BB/HS Internet Available, Cable Available, Electricity Connected, Natural Gas Connected, Phone Available, Public, Sewer Connected, Street Lights, Underground Utilities, Water Connected
Amenities Available Clubhouse, Fence Restrictions, Park, Playground, Pool, Trail(s)
View Park/Greenbelt, Pool
Roof Type Shingle
Porch Covered, Front Porch, Patio, Porch, Rear Porch, Side Porch
Attached Garage true
Garage true
Private Pool Yes
Building
Lot Description Corner Lot, Landscaped, Level, Oversized Lot, Sidewalk, Paved
Entry Level Two
Foundation Stem Wall
Lot Size Range 1/4 to less than 1/2
Builder Name J&J Building LLC
Sewer Public Sewer
Water Public
Architectural Style Custom, Traditional, Victorian
Structure Type Block,HardiPlank Type,Stucco,Wood Frame
New Construction true
Construction Status No Contingency
Schools
Elementary Schools Tildenville Elem
Middle Schools Lakeview Middle
High Schools West Orange High
Others
Pets Allowed Yes
HOA Fee Include Pool,Management
Senior Community No
Ownership Fee Simple
Monthly Total Fees $729
Acceptable Financing Cash, Conventional, FHA, VA Loan
Membership Fee Required Required
Listing Terms Cash, Conventional, FHA, VA Loan
Special Listing Condition None
Read Less Info
Want to know what your home might be worth? Contact us for a FREE valuation!

Our team is ready to help you sell your home for the highest possible price ASAP

© 2024 My Florida Regional MLS DBA Stellar MLS. All Rights Reserved.
Bought with OAK AVENUE REAL ESTATE LLC

"My job is to find and attract mastery-based agents to the office, protect the culture, and make sure everyone is happy! "






