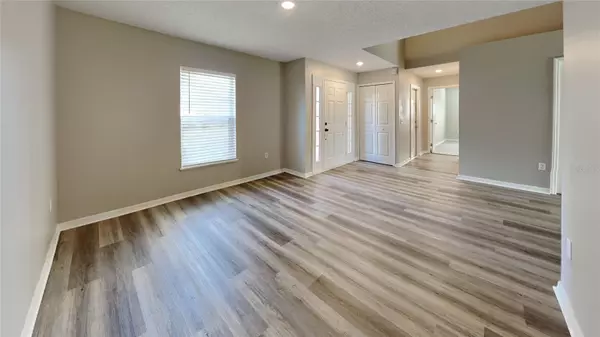$354,000
$354,900
0.3%For more information regarding the value of a property, please contact us for a free consultation.
5 Beds
3 Baths
2,832 SqFt
SOLD DATE : 12/15/2023
Key Details
Sold Price $354,000
Property Type Single Family Home
Sub Type Single Family Residence
Listing Status Sold
Purchase Type For Sale
Square Footage 2,832 sqft
Price per Sqft $125
Subdivision Poinciana Nbrhd 05 North Village 03
MLS Listing ID T3477992
Sold Date 12/15/23
Bedrooms 5
Full Baths 2
Half Baths 1
HOA Fees $83/mo
HOA Y/N Yes
Originating Board Stellar MLS
Annual Recurring Fee 996.0
Year Built 2006
Annual Tax Amount $2,400
Lot Size 7,405 Sqft
Acres 0.17
Property Sub-Type Single Family Residence
Property Description
Welcome home! This wonderful 5 bedroom 2.5 bath home is located in the popular community of Poinciana Villages. As you pull up to this wonderful home you'll immediately notice the NEW paint and a NEW roof is coming soon. Step inside and you'll find more fresh paint and NEW luxury vinyl plank flooring that runs throughout the first floor and upstairs bathrooms. There's also new carpeting in the bedrooms. Beyond the formal living room you'll find a kitchen with NEWLY refaced cabinets, a NEW stainless steel range, microwave and dishwasher, plus there are gleaming granite countertops. You'll also find a family room, bedroom, half bath and laundry room downstairs. Venture upstairs and you'll find a loft, 3 secondary bedrooms, hall bathroom and a primary suite that includes his and her walk in closets and an ensuite bathroom with a separate shower and garden tub. All of the bathrooms have been updated. Head back downstairs and out through the glass sliding doors and you'll find yourself on a patio overlooking the fenced backyard. This is the perfect place for entertaining friends and family or just relaxing. If you're really looking to live the Florida lifestyle, then head over to the community pool and playground! Both HVAC systems are brand NEW. Don't miss your chance to own this wonderful home - make an appointment to see it today!
Location
State FL
County Polk
Community Poinciana Nbrhd 05 North Village 03
Zoning PUD
Rooms
Other Rooms Den/Library/Office, Formal Living Room Separate, Inside Utility, Loft
Interior
Interior Features Cathedral Ceiling(s), Vaulted Ceiling(s)
Heating Central
Cooling Central Air
Flooring Carpet, Vinyl
Fireplace false
Appliance Dishwasher, Microwave, Range
Exterior
Exterior Feature Lighting
Parking Features None
Garage Spaces 2.0
Utilities Available Cable Available
Roof Type Shingle
Attached Garage false
Garage true
Private Pool No
Building
Lot Description Paved
Entry Level Two
Foundation Slab
Lot Size Range 0 to less than 1/4
Sewer Public Sewer
Water Public
Structure Type Stucco
New Construction false
Schools
Elementary Schools Sandhill Elem
Middle Schools Dundee Ridge Middle
High Schools Haines City Senior High
Others
Pets Allowed Yes
Senior Community No
Ownership Fee Simple
Monthly Total Fees $83
Acceptable Financing Cash, Conventional, VA Loan
Membership Fee Required Required
Listing Terms Cash, Conventional, VA Loan
Special Listing Condition None
Read Less Info
Want to know what your home might be worth? Contact us for a FREE valuation!

Our team is ready to help you sell your home for the highest possible price ASAP

© 2025 My Florida Regional MLS DBA Stellar MLS. All Rights Reserved.
Bought with LPT REALTY
"My job is to find and attract mastery-based agents to the office, protect the culture, and make sure everyone is happy! "






