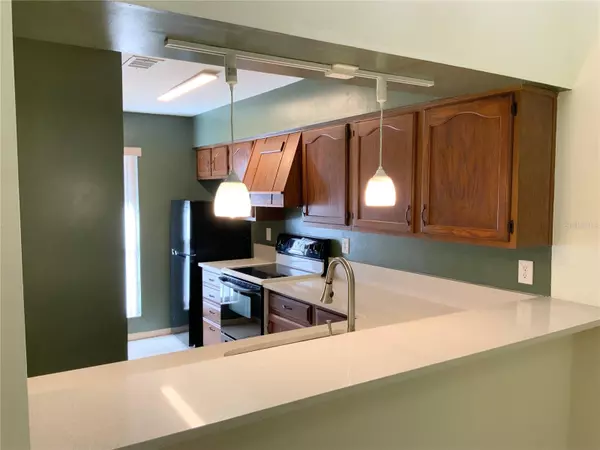$215,000
$217,500
1.1%For more information regarding the value of a property, please contact us for a free consultation.
2 Beds
2 Baths
1,050 SqFt
SOLD DATE : 11/22/2023
Key Details
Sold Price $215,000
Property Type Single Family Home
Sub Type Villa
Listing Status Sold
Purchase Type For Sale
Square Footage 1,050 sqft
Price per Sqft $204
Subdivision Pebble Creek Villas
MLS Listing ID GC517122
Sold Date 11/22/23
Bedrooms 2
Full Baths 2
Construction Status Inspections
HOA Fees $310/mo
HOA Y/N Yes
Originating Board Stellar MLS
Year Built 1989
Annual Tax Amount $1,328
Lot Size 871 Sqft
Acres 0.02
Property Description
Discover this wonderful two-bedroom, two-bathroom, single-level gem nestled in the sought-after community of Pebble Creek Villas. Loaded with character and charm, this home offers an open and inviting floor plan. Natural light flows through the extra windows in the main living area, all beneath a soaring vaulted ceiling. The kitchen boasts solid surface countertops and a delightful eating bar, perfect for hosting friends and family. You’ll relish the intimate dining space and the spacious great room, complete with a cozy wood burning fireplace. The master bedroom comes with a generously sized walk-in closet. Luxury vinyl plank and tile flooring grace the entire space, lending both style and practicality. Multiple sets of glass sliding doors open to private outdoor views, allowing you to connect with nature. A brand-new, elevated wood deck extends your living space while providing maximum privacy for this ground-level unit. Nestled in the heart of NW Gainesville, Pebble Creek Villas is conveniently situated nearby Millhopper Shops and the Fresh Market. It’s only a short drive to the University of Florida. Superb community amenities includes, pool, fitness center, & tennis courts. This is a property that you absolutely don’t want to miss. Your future home awaits!
Location
State FL
County Alachua
Community Pebble Creek Villas
Zoning RES
Rooms
Other Rooms Great Room, Inside Utility
Interior
Interior Features Open Floorplan, Solid Surface Counters, Solid Wood Cabinets, Vaulted Ceiling(s), Walk-In Closet(s), Window Treatments
Heating Electric
Cooling Central Air
Flooring Ceramic Tile, Luxury Vinyl
Fireplaces Type Wood Burning
Fireplace true
Appliance Cooktop, Dishwasher, Disposal, Dryer, Electric Water Heater, Range, Range Hood, Refrigerator, Washer
Laundry Laundry Closet
Exterior
Exterior Feature Sliding Doors, Storage
Community Features Clubhouse, Community Mailbox, Deed Restrictions, Fitness Center, Pool, Tennis Courts
Utilities Available BB/HS Internet Available, Cable Available, Electricity Connected, Sewer Connected
Amenities Available Clubhouse, Fitness Center, Maintenance, Pool
View Trees/Woods
Roof Type Shingle
Porch Deck, Patio
Garage false
Private Pool No
Building
Story 1
Entry Level One
Foundation Slab
Lot Size Range 0 to less than 1/4
Sewer Public Sewer
Water Public
Architectural Style Contemporary
Structure Type Brick,Wood Frame
New Construction false
Construction Status Inspections
Others
Pets Allowed Cats OK, Dogs OK, Number Limit
HOA Fee Include Pool,Insurance,Maintenance Structure,Maintenance Grounds,Pool,Recreational Facilities
Senior Community No
Ownership Fee Simple
Monthly Total Fees $310
Acceptable Financing Cash, Conventional, FHA
Membership Fee Required Required
Listing Terms Cash, Conventional, FHA
Num of Pet 1
Special Listing Condition None
Read Less Info
Want to know what your home might be worth? Contact us for a FREE valuation!

Our team is ready to help you sell your home for the highest possible price ASAP

© 2024 My Florida Regional MLS DBA Stellar MLS. All Rights Reserved.
Bought with WATSON REALTY CORP

"My job is to find and attract mastery-based agents to the office, protect the culture, and make sure everyone is happy! "






