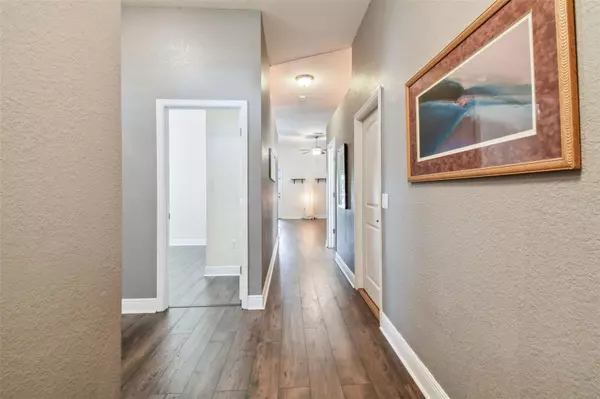$349,900
$349,900
For more information regarding the value of a property, please contact us for a free consultation.
3 Beds
2 Baths
1,512 SqFt
SOLD DATE : 10/05/2023
Key Details
Sold Price $349,900
Property Type Single Family Home
Sub Type Single Family Residence
Listing Status Sold
Purchase Type For Sale
Square Footage 1,512 sqft
Price per Sqft $231
Subdivision Ayersworth Glen
MLS Listing ID T3465978
Sold Date 10/05/23
Bedrooms 3
Full Baths 2
HOA Fees $8/ann
HOA Y/N Yes
Originating Board Stellar MLS
Year Built 2013
Annual Tax Amount $3,580
Lot Size 6,098 Sqft
Acres 0.14
Property Description
Welcome to your well-maintained home in the desirable Ayersworth Glen community! This stunning 3-bedroom, 2-bath property is a true gem, offering an array of features that will exceed your expectations. As you step inside, you're greeted by a welcoming foyer leading into an open floor plan that seamlessly blends the living, dining, and kitchen areas, creating a perfect space for both relaxation and entertainment. The gourmet kitchen is a chef's delight, boasting stainless steel appliances including a sleek smooth stove top stove, making cooking a joyous experience. The wood cabinets provide ample storage, giving you the ideal space to organize your culinary essentials. The high ceilings and plant ledges enhance the sense of space and airiness throughout the home. The owner's suite is a sanctuary of comfort, featuring a spacious walk-in closet and a owners ensuite bathroom featuring a garden tub, separate shower stall and vanity with dual sinks. The two additional bedrooms are generously sized and also offer spacious closets. Convenience is key with the indoor laundry room, making chores effortless. Imagine waking up to tranquil water views every morning – this property offers just that, along with an oversized lot that provides the utmost privacy in your fenced-in backyard. The charming gazebo is the perfect spot for outdoor gatherings, and the portable hot tub conveys, allowing you to relax and unwind while taking in the serene surroundings. The screened-in covered lanai adds a touch of elegance to your outdoor space and is perfectly complemented by a pet door, allowing your furry companions to enjoy the outdoors with ease. With 30-year mildew-resistant roof shingles, this home is built to withstand the elements for years to come. The Ayersworth Glen community offers an array of amenities, including a refreshing swimming pool, a well-equipped fitness center, a dog park for your furry friends, and a clubhouse for community events. The low HOA ensures you can enjoy these perks without breaking the bank. Located just a stone's throw away from restaurants and shopping, you'll have everything you need at your fingertips. The easy access to I-75 and US 301 ensures a seamless commute to various destinations. Don't miss the opportunity to make this impeccable property your own. Schedule a showing today and experience the comfortable, modern living in the heart of Ayersworth Glen!
Location
State FL
County Hillsborough
Community Ayersworth Glen
Zoning PD
Interior
Interior Features Ceiling Fans(s), Eat-in Kitchen, High Ceilings, Kitchen/Family Room Combo, Master Bedroom Main Floor, Open Floorplan, Pest Guard System, Split Bedroom, Thermostat, Walk-In Closet(s)
Heating Heat Pump
Cooling Central Air
Flooring Ceramic Tile, Wood
Fireplace false
Appliance Dishwasher, Disposal, Dryer, Electric Water Heater, Exhaust Fan, Ice Maker, Microwave, Range, Range Hood, Refrigerator, Washer, Water Softener
Exterior
Exterior Feature French Doors, Irrigation System, Lighting, Outdoor Shower, Rain Gutters, Sidewalk, Sliding Doors, Sprinkler Metered
Parking Features Driveway, Oversized
Garage Spaces 2.0
Fence Fenced, Vinyl
Community Features Clubhouse, Community Mailbox, Deed Restrictions, Dog Park, Fitness Center, Golf Carts OK, Playground, Pool
Utilities Available Cable Connected, Electricity Connected, Fiber Optics, Phone Available, Sewer Connected, Sprinkler Meter, Street Lights, Underground Utilities, Water Connected
Amenities Available Basketball Court, Clubhouse, Fitness Center, Park, Playground, Pool
View Y/N 1
View Water
Roof Type Shingle
Porch Covered, Enclosed, Patio, Screened
Attached Garage true
Garage true
Private Pool No
Building
Lot Description Landscaped, Oversized Lot, Sidewalk, Paved
Story 1
Entry Level One
Foundation Slab
Lot Size Range 0 to less than 1/4
Sewer Public Sewer
Water Public
Architectural Style Florida
Structure Type Block, Stucco
New Construction false
Schools
Elementary Schools Reddick Elementary School
Middle Schools Shields-Hb
High Schools Lennard-Hb
Others
Pets Allowed Yes
HOA Fee Include Pool, Escrow Reserves Fund, Pool
Senior Community No
Ownership Fee Simple
Monthly Total Fees $8
Acceptable Financing Cash, Conventional, FHA, VA Loan
Membership Fee Required Required
Listing Terms Cash, Conventional, FHA, VA Loan
Special Listing Condition None
Read Less Info
Want to know what your home might be worth? Contact us for a FREE valuation!

Our team is ready to help you sell your home for the highest possible price ASAP

© 2025 My Florida Regional MLS DBA Stellar MLS. All Rights Reserved.
Bought with ALIGN RIGHT REALTY RIVERVIEW
"My job is to find and attract mastery-based agents to the office, protect the culture, and make sure everyone is happy! "






