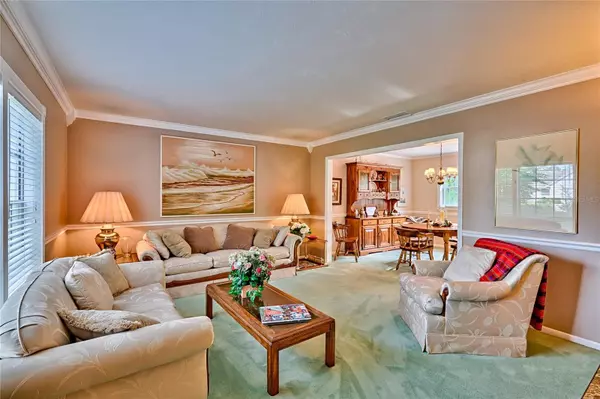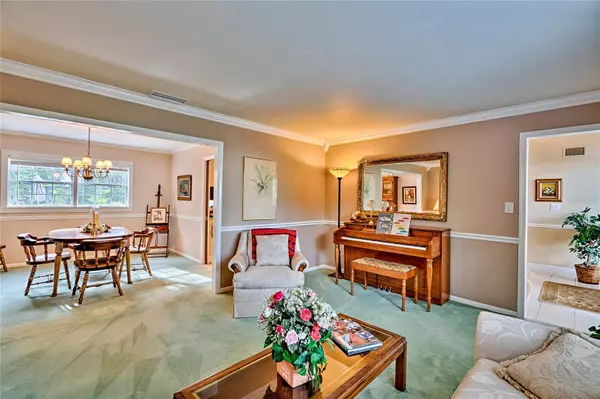$450,000
$524,000
14.1%For more information regarding the value of a property, please contact us for a free consultation.
4 Beds
3 Baths
2,392 SqFt
SOLD DATE : 09/28/2023
Key Details
Sold Price $450,000
Property Type Single Family Home
Sub Type Single Family Residence
Listing Status Sold
Purchase Type For Sale
Square Footage 2,392 sqft
Price per Sqft $188
Subdivision Suburban Heights
MLS Listing ID GC514007
Sold Date 09/28/23
Bedrooms 4
Full Baths 2
Half Baths 1
HOA Y/N No
Originating Board Stellar MLS
Year Built 1971
Annual Tax Amount $3,064
Lot Size 0.370 Acres
Acres 0.37
Property Description
PRICE IMPROVEMENT ~ Welcome to Suburban Heights, where this stunning 2-story, 4-bedroom, 2.5-bathroom pool home awaits you. Nestled in this desirable neighborhood, this property offers an array of features for the entire family. Step through the front door into an expansive foyer, where stairs lead to the upstairs bedrooms. The first floor boasts a spacious formal living room and dining room, perfect for entertaining guests or hosting family gatherings. Additionally, there is an office with built-in shelves, providing a dedicated space for work or study. The family room, overlooking the backyard pool, is an ideal spot to unwind in the evenings. On cooler nights, you can cozy up by the gas fireplace, adding warmth and ambiance to the space. The kitchen offers ample storage space and a convenient walk-in pantry. Enjoy time in the screened porch with tiled patio. Take a dip in the pool or unwind in the adjacent jacuzzi, creating a private oasis in your backyard. The built-in gas grill, complete with a fridge and workspace, makes outdoor cooking a breeze. The maintained backyard showcases fruit trees, gardens, and even blueberry bushes, adding natural beauty to the surroundings.The owner's suite has a walk-in closet and a bathroom equipped with two sinks and walk-in shower. The hall bathroom has been recently updated, as has the half bathroom located on the first floor. Crown molding, wainscoting, and chair rails adorn several of the rooms, enhancing the home's character. You'll find wood floors in multiple areas. Parking and storage are made easy with the two-car garage, which includes a built-in workbench for your DIY projects. This home truly offers a harmonious blend of comfort, style, and functionality.
Location
State FL
County Alachua
Community Suburban Heights
Zoning RSF1
Rooms
Other Rooms Den/Library/Office, Formal Dining Room Separate, Formal Living Room Separate
Interior
Interior Features Ceiling Fans(s), Chair Rail, Crown Molding, Eat-in Kitchen, Master Bedroom Upstairs, Thermostat, Walk-In Closet(s), Window Treatments
Heating Central
Cooling Central Air
Flooring Carpet, Hardwood, Tile
Fireplaces Type Gas
Fireplace true
Appliance Dishwasher, Disposal, Electric Water Heater, Microwave, Range
Laundry In Garage
Exterior
Exterior Feature Outdoor Kitchen, Private Mailbox
Garage Spaces 2.0
Fence Wood
Pool In Ground
Utilities Available Cable Available, Electricity Connected, Natural Gas Connected, Sewer Connected, Water Connected
View Garden
Roof Type Shingle
Attached Garage true
Garage true
Private Pool Yes
Building
Entry Level Two
Foundation Slab
Lot Size Range 1/4 to less than 1/2
Sewer Public Sewer
Water None
Structure Type Block
New Construction false
Schools
Elementary Schools Littlewood Elementary School-Al
Middle Schools Fort Clarke Middle School-Al
High Schools F. W. Buchholz High School-Al
Others
Senior Community No
Ownership Fee Simple
Acceptable Financing Cash, Conventional, FHA
Listing Terms Cash, Conventional, FHA
Special Listing Condition None
Read Less Info
Want to know what your home might be worth? Contact us for a FREE valuation!

Our team is ready to help you sell your home for the highest possible price ASAP

© 2024 My Florida Regional MLS DBA Stellar MLS. All Rights Reserved.
Bought with RABELL REALTY GROUP LLC

"My job is to find and attract mastery-based agents to the office, protect the culture, and make sure everyone is happy! "






