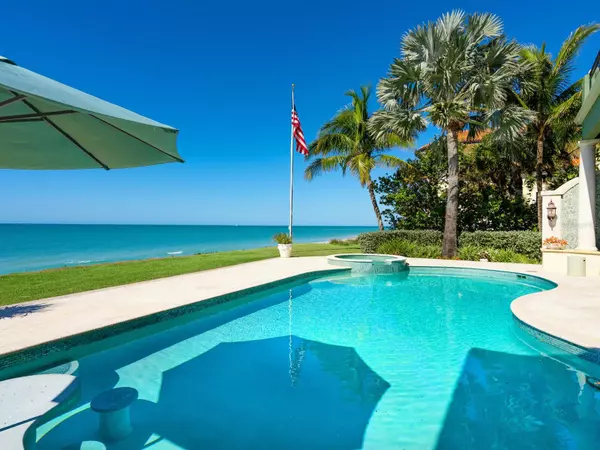$9,036,500
$7,500,000
20.5%For more information regarding the value of a property, please contact us for a free consultation.
6 Beds
7 Baths
9,046 SqFt
SOLD DATE : 09/25/2023
Key Details
Sold Price $9,036,500
Property Type Single Family Home
Sub Type Single Family Residence
Listing Status Sold
Purchase Type For Sale
Square Footage 9,046 sqft
Price per Sqft $998
Subdivision Casey Key
MLS Listing ID A4559656
Sold Date 09/25/23
Bedrooms 6
Full Baths 5
Half Baths 2
HOA Y/N No
Originating Board Stellar MLS
Year Built 2001
Annual Tax Amount $74,838
Lot Size 0.900 Acres
Acres 0.9
Property Description
Auction Property. AUCTION PROPERTY: BID AUGUST 17-23. Previously listed for $18M. No Reserve. Showings every day through Tuesday August 22 from 1-4pm, Wednesday August 23 from 11-2pm & by appointment. Gulf-front paradise has never been sweeter than from exclusive Casey Key. A truly perfect location on 149±feet of pristine sandy walking beach meets its match with the six-bedroom estate of 2305 Casey Key Road. Inspire awe from the first look at the soaring architecture of the entry, where floor-to-ceiling, 12-inch windows and ornate double staircases frame dazzling views of the Gulf of Mexico. Both comfort and luxury are paramount here, with a careful balance between formal and casual entertaining spaces that welcome gatherings from intimate to grand. Gather for family brunch in the deluxe kitchen against a backdrop of Gulf views, or host a gourmet meal in the sumptuous octagonal formal dining room. Outdoors, treasures like the beachfront heated saltwater pool with heated spa and expansive sunset terrace promise a seamless experience no matter the venue. A deeded bayfront dock with 24,000-lb. lift ensures this estate’s splendor stretches beyond the private beach to the Gulf itself.
Location
State FL
County Sarasota
Community Casey Key
Zoning RE2
Interior
Interior Features Built-in Features, Cathedral Ceiling(s), Ceiling Fans(s), Central Vaccum, Crown Molding, Dry Bar, Eat-in Kitchen, Elevator, High Ceilings, Open Floorplan, Solid Wood Cabinets, Split Bedroom, Stone Counters, Vaulted Ceiling(s), Walk-In Closet(s), Wet Bar, Window Treatments
Heating Electric
Cooling Central Air, Zoned
Flooring Carpet, Wood
Fireplace false
Appliance Bar Fridge, Built-In Oven, Cooktop, Dishwasher, Disposal, Dryer, Electric Water Heater, Exhaust Fan, Freezer, Microwave, Range Hood, Refrigerator, Wine Refrigerator
Exterior
Exterior Feature Balcony, French Doors, Irrigation System, Outdoor Kitchen
Garage Spaces 4.0
Pool Other
Utilities Available Cable Connected, Electricity Connected, Propane, Water Connected
Waterfront Description Gulf/Ocean
View Y/N 1
Water Access 1
Water Access Desc Bay/Harbor,Beach,Gulf/Ocean,Gulf/Ocean to Bay,Intracoastal Waterway
Roof Type Tile
Attached Garage true
Garage true
Private Pool Yes
Building
Lot Description CoastalConstruction Control Line, FloodZone
Entry Level Two
Foundation Stilt/On Piling
Lot Size Range 1/2 to less than 1
Sewer Septic Tank
Water Public, Well
Structure Type Block, Stucco
New Construction false
Schools
Elementary Schools Laurel Nokomis Elementary
Middle Schools Laurel Nokomis Middle
High Schools Venice Senior High
Others
Senior Community No
Ownership Fee Simple
Special Listing Condition Auction
Read Less Info
Want to know what your home might be worth? Contact us for a FREE valuation!

Our team is ready to help you sell your home for the highest possible price ASAP

© 2024 My Florida Regional MLS DBA Stellar MLS. All Rights Reserved.
Bought with PREMIER SOTHEBYS INTL REALTY

"My job is to find and attract mastery-based agents to the office, protect the culture, and make sure everyone is happy! "






