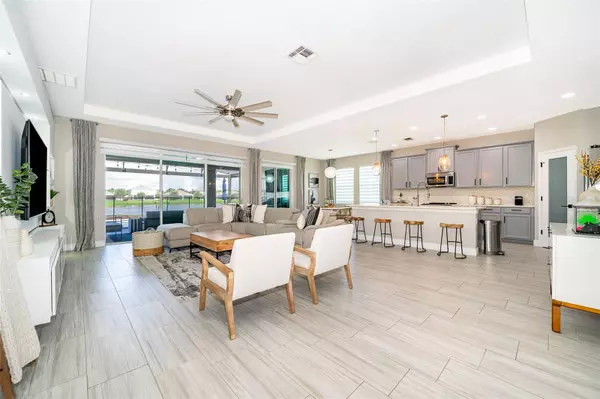$525,000
$515,000
1.9%For more information regarding the value of a property, please contact us for a free consultation.
4 Beds
4 Baths
2,494 SqFt
SOLD DATE : 08/16/2023
Key Details
Sold Price $525,000
Property Type Single Family Home
Sub Type Single Family Residence
Listing Status Sold
Purchase Type For Sale
Square Footage 2,494 sqft
Price per Sqft $210
Subdivision Esprit Ph 3B
MLS Listing ID O6125190
Sold Date 08/16/23
Bedrooms 4
Full Baths 3
Half Baths 1
Construction Status Financing,Inspections
HOA Fees $37
HOA Y/N Yes
Originating Board Stellar MLS
Year Built 2016
Annual Tax Amount $3,761
Lot Size 8,276 Sqft
Acres 0.19
Lot Dimensions 120X78X119X59
Property Description
Under contract-accepting backup offers. Welcome to 3908 Eternity Circle, a custom-built home nestled in the highly sought-after community of Esprit. This home features over 2,400 sq. ft of living space, with 4 bedrooms, 3 full bathrooms, one 1/2 bath, a 3 car tandem garage, and sparkling pool. This meticulously designed home offers a perfect blend of elegance and comfort, featuring exquisite details with tile and carpet flooring throughout the home. Upon entering, you'll be captivated by the grandeur of the tray ceilings that adorn the living room, formal dining room, and master bedroom, adding a touch of sophistication to the space. The formal dining room, with its graceful tray ceiling, provides the perfect opportunity for customization, serving as a versatile flex room to meet your specific needs. The kitchen is a chef's dream, boasting sleek quartz countertops, a large center island with a breakfast bar, walk-in pantry, and 42-inch cabinets that offer ample storage space for all your culinary essentials. Whether you're hosting a dinner party or enjoying a quiet meal with loved ones, this kitchen is sure to impress. Retreat to the luxurious master bedroom, where you'll find a tranquil oasis awaiting you. The tray ceiling adds an extra layer of elegance, while the spacious walk-in closet provides plenty of storage for your wardrobe. The en-suite bathroom features a glass-framed shower, a dual sink vanity, and modern fixtures, creating a spa-like atmosphere where you can unwind and rejuvenate. Step outside onto your covered lanai and discover your own private paradise, which even has its own private access to a full bathroom, perfect for hosting the summer pool days! The saltwater pool beckons on warm sunny days, providing the perfect spot to cool off and relax. The panoramic screen enclosure ensures uninterrupted views while keeping pesky insects at bay. As you soak in the serenity, take in the picturesque vista of the tranquil pond, creating a truly idyllic setting. Looking for more fun, the community of Esprit offers a community pool, parks, playgrounds, and much more through the community. For those seeking a taste of small-town charm, the historic downtown area of Saint Cloud is just a short drive away that offers unique shops, local eateries, community events that celebrate the area's rich heritage, and picturesque parks, such as Lakefront Park and Ralph V. Chisholm Park, where you can enjoy picnics, hiking, fishing, and boating. With its impeccable design, luxurious amenities, and serene surroundings, 3908 Eternity Circle is a home that exudes sophistication and comfort. Don't miss the opportunity to make this exquisite residence your own and enjoy a lifestyle of tranquility and elegance.
Location
State FL
County Osceola
Community Esprit Ph 3B
Zoning RES
Rooms
Other Rooms Formal Dining Room Separate
Interior
Interior Features Ceiling Fans(s), Eat-in Kitchen, Kitchen/Family Room Combo, Open Floorplan, Solid Wood Cabinets, Stone Counters, Thermostat, Tray Ceiling(s), Walk-In Closet(s), Window Treatments
Heating Central
Cooling Central Air
Flooring Carpet, Ceramic Tile
Fireplace false
Appliance Dishwasher, Disposal, Electric Water Heater, Microwave, Range
Laundry Inside, Laundry Room
Exterior
Exterior Feature Irrigation System, Lighting, Private Mailbox, Rain Gutters, Sidewalk, Sliding Doors
Parking Features Driveway, Garage Door Opener
Garage Spaces 3.0
Pool Child Safety Fence, Gunite, In Ground, Salt Water, Screen Enclosure
Community Features Deed Restrictions, Park, Playground, Pool, Sidewalks
Utilities Available BB/HS Internet Available, Cable Available, Electricity Connected, Phone Available, Sewer Connected, Water Connected
Waterfront Description Pond
View Y/N 1
View Water
Roof Type Shingle
Porch Front Porch, Rear Porch, Screened
Attached Garage true
Garage true
Private Pool Yes
Building
Lot Description Landscaped, Sidewalk, Paved
Entry Level One
Foundation Slab
Lot Size Range 0 to less than 1/4
Sewer Public Sewer
Water Public
Structure Type Block, Stucco
New Construction false
Construction Status Financing,Inspections
Schools
Elementary Schools Hickory Tree Elem
High Schools Harmony High
Others
Pets Allowed Number Limit, Yes
HOA Fee Include Pool, Maintenance Grounds
Senior Community No
Ownership Fee Simple
Monthly Total Fees $74
Acceptable Financing Cash, Conventional, FHA, VA Loan
Membership Fee Required Required
Listing Terms Cash, Conventional, FHA, VA Loan
Num of Pet 3
Special Listing Condition None
Read Less Info
Want to know what your home might be worth? Contact us for a FREE valuation!

Our team is ready to help you sell your home for the highest possible price ASAP

© 2024 My Florida Regional MLS DBA Stellar MLS. All Rights Reserved.
Bought with EXP REALTY LLC

"My job is to find and attract mastery-based agents to the office, protect the culture, and make sure everyone is happy! "






