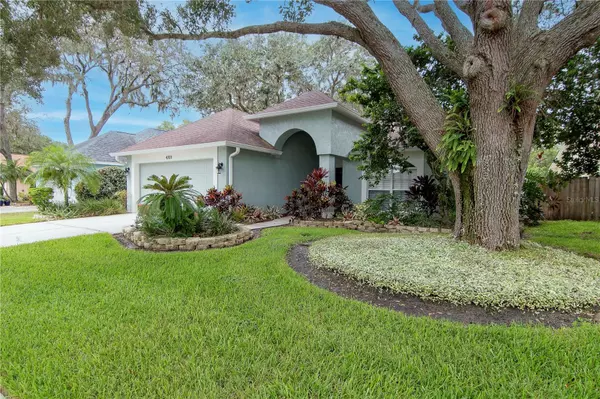$400,000
$425,000
5.9%For more information regarding the value of a property, please contact us for a free consultation.
4 Beds
2 Baths
1,611 SqFt
SOLD DATE : 08/22/2023
Key Details
Sold Price $400,000
Property Type Single Family Home
Sub Type Single Family Residence
Listing Status Sold
Purchase Type For Sale
Square Footage 1,611 sqft
Price per Sqft $248
Subdivision Oakdale Riverview Estates Un 3
MLS Listing ID T3460257
Sold Date 08/22/23
Bedrooms 4
Full Baths 2
Construction Status No Contingency
HOA Fees $13/ann
HOA Y/N Yes
Originating Board Stellar MLS
Year Built 1993
Annual Tax Amount $2,764
Lot Size 10,454 Sqft
Acres 0.24
Lot Dimensions 56x100
Property Description
Under contract-accepting backup offers. Welcome to 4701 Rockingchair Drive! ***A-RATED CIMINO, BURNS, BLOOMINGDALE SCHOOL DISTRICT! This 4-bedroom, 2-bathroom, 2-car garage concrete block home is located in the highly desirable Oakdale Riverview Estates community in Valrico, FL. The house sits on a waterfront lot on a quiet cul-de-sac, providing a serene and private atmosphere, with only one entrance and exit to the neighborhood. The house boasts over 1600 square feet of living space and has stunning curb appeal, exuding the homeowner's pride and meticulous care. As you enter, you'll notice the bright and open layout with an elegant living and dining room combo, as well as a sunny great room with soaring vaulted ceilings and 56 feet of breathtaking waterfront and conservation views. Homeowners on this canal all own a portion of this in the unbuildable conservation easement across the way. The great room has large glass sliders that lead to a screened lanai, making it an excellent space for entertaining and enjoying the picturesque surroundings. The master bedroom is quite spacious and offers glass sliders with access to the lanai, a walk-in closet, and a luxurious recently updated en-suite bathroom with dual vanities, and a walk-in shower. The home's split plan ensures privacy for all, with three additional bedrooms and an updated guest bathroom. The kitchen has been recently remodeled and features numerous upgrades, such as quartz counters, newer stainless appliances, 42” cabinets with crown molding, a reverse osmosis system, a breakfast bar, and a cafe nook overlooking the family room. Stepping outside, you'll find a screened-in lanai that leads to a vinyl-fenced backyard and a paved patio around the perimeter, creating a magnificent oasis with serene and private views of beautiful birds and mature landscaping. There's even a shed for additional storage. Some recent major updates: An architectural shingle Roof installed in 2016, a tankless water heater from 2018, and a two-stage A/C unit from 2019, 4-zone Irrigation system, all contributing to the home's energy efficiency and modern amenities. Washer, Dryer, Freezer, Ring doorbell, and drapes convey with sale. Residents will enjoy a peaceful setting while still having easy access to dining, shopping, entertainment, parks, excellent schools, golf courses, and more. Major roads and I-75 are just minutes away, making trips to Tampa and the beaches very convenient. Washer, Dryer, Freezer, Ring doorbell, and drapes convey in sale. NO FLOOD ZONE & SUPER LOW ANNUAL HOA FEE! Come see this move-in-ready home today!
Location
State FL
County Hillsborough
Community Oakdale Riverview Estates Un 3
Zoning PD
Rooms
Other Rooms Attic, Den/Library/Office, Great Room
Interior
Interior Features Ceiling Fans(s), Crown Molding, Eat-in Kitchen, High Ceilings, Living Room/Dining Room Combo, Master Bedroom Main Floor, Open Floorplan, Solid Wood Cabinets, Stone Counters, Thermostat, Vaulted Ceiling(s), Walk-In Closet(s), Window Treatments
Heating Electric
Cooling Central Air
Flooring Carpet, Vinyl
Furnishings Unfurnished
Fireplace false
Appliance Dishwasher, Disposal, Dryer, Freezer, Kitchen Reverse Osmosis System, Microwave, Range, Refrigerator, Tankless Water Heater, Washer, Water Filtration System
Laundry Laundry Closet
Exterior
Exterior Feature Garden, Irrigation System, Lighting, Private Mailbox, Rain Gutters, Sidewalk, Sliding Doors, Sprinkler Metered, Storage
Parking Features Garage Door Opener
Garage Spaces 2.0
Fence Fenced, Vinyl
Utilities Available BB/HS Internet Available, Cable Connected, Electricity Connected
Waterfront Description Canal - Freshwater
View Y/N 1
View Trees/Woods, Water
Roof Type Shingle
Porch Covered, Patio, Porch, Screened
Attached Garage true
Garage true
Private Pool No
Building
Lot Description Conservation Area, Cul-De-Sac, Landscaped, Sidewalk
Story 1
Entry Level One
Foundation Slab
Lot Size Range 0 to less than 1/4
Sewer Public Sewer
Water Public
Structure Type Block, Stucco
New Construction false
Construction Status No Contingency
Schools
Elementary Schools Cimino-Hb
Middle Schools Burns-Hb
High Schools Bloomingdale-Hb
Others
Pets Allowed Yes
Senior Community No
Ownership Fee Simple
Monthly Total Fees $13
Acceptable Financing Cash, Conventional, FHA, VA Loan
Membership Fee Required Required
Listing Terms Cash, Conventional, FHA, VA Loan
Num of Pet 3
Special Listing Condition None
Read Less Info
Want to know what your home might be worth? Contact us for a FREE valuation!

Our team is ready to help you sell your home for the highest possible price ASAP

© 2025 My Florida Regional MLS DBA Stellar MLS. All Rights Reserved.
Bought with SIGNATURE REALTY ASSOCIATES
"My job is to find and attract mastery-based agents to the office, protect the culture, and make sure everyone is happy! "






