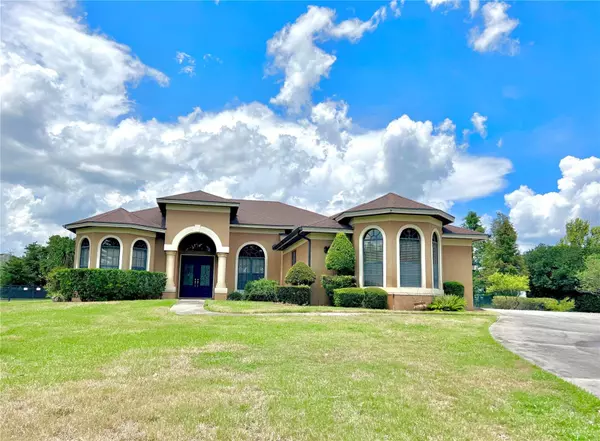$675,000
$675,000
For more information regarding the value of a property, please contact us for a free consultation.
4 Beds
3 Baths
3,900 SqFt
SOLD DATE : 08/11/2023
Key Details
Sold Price $675,000
Property Type Single Family Home
Sub Type Single Family Residence
Listing Status Sold
Purchase Type For Sale
Square Footage 3,900 sqft
Price per Sqft $173
Subdivision Sylvana Acres
MLS Listing ID P4926442
Sold Date 08/11/23
Bedrooms 4
Full Baths 3
Construction Status Inspections
HOA Fees $45/ann
HOA Y/N Yes
Originating Board Stellar MLS
Year Built 2006
Annual Tax Amount $5,899
Lot Size 1.030 Acres
Acres 1.03
Property Description
Under contract-accepting backup offers. Situated on a beautiful 1 acre lot in a gated neighborhood, this 4BR (plus office),3BA executive pool home w/ 3 c garage, has a ton of potential and is a great find that you won't want to miss seeing! This home has approx 3900 sq ft living area & is located in desirable Sylvana Acres, which is a gated community that consists of just 10 homesites, all of which are on at least one acre parcels & on a quiet dead-end street. The home is an Arthur Rutenberg home w/ a great floor plan and upgrades galore including lots of high ceilings & trey ceilings, crown moldings, decorative columns & ornate wall niches. The foyer opens to the formal living and dining areas that overlooks the pool. The spacious kitchen has lots of cabinets w/stone countertops & features an island bar w/ sink, a large walk-in pantry as well as another storage closet, a gas cooktop, built-in convection oven & microwave & a quaint breakfast nook w/ pretty windows overlooking the pool area. The large family room flows nicely off the kitchen and comes complete w/ a gas fireplace and sliders that overlook the pool area as well. Additionally, there is a game room w/ pretty windows overlooking the back yard and sliders that also lead to the pool area. The game room could easily become part of an in law suite because there is an exterior back door entrance right near the game room as well as a full bathroom and the 4th bedroom that all could easily be used as an in-law suite. There is a nice sized office/study located just off the foyer w/ a double door entrance and pretty bay style windows. The home has a triple split Bedroom plan & the master suite overlooks the pool area & features 2 walk-in closets, a jacuzzi tub, a large walk-in shower & triple granite vanities in the master bathroom. The 2nd & 3rd bedrooms have a bathroom conveniently tucked between them. The screened swimming pool has a waterfall feature & the screened patio area has pavers and is already set up for a grill. Additional features include an inside laundry rm w/ wash tub, an oversized 3 car garage, a super big fenced back yard, a sprinkler system on an irrigation well & more. Conveniently located in the charming, quiet town of Auburndale w/ easy access to the interstate that leads directly to Orlando, Tampa & Lakeland making it the perfect spot for quiet living w/ an easy commute to the bigger cities. The home is part of an estate and needs new carpet and a little TLC, but has tremendous potential! The light switches are positioned lower on the walls for wheel chair accessibility. All measurements are approximate.
Location
State FL
County Polk
Community Sylvana Acres
Rooms
Other Rooms Bonus Room, Den/Library/Office, Family Room, Formal Dining Room Separate, Formal Living Room Separate, Inside Utility
Interior
Interior Features Accessibility Features, Built-in Features, Ceiling Fans(s), Crown Molding, Eat-in Kitchen, High Ceilings, Kitchen/Family Room Combo, Living Room/Dining Room Combo, Open Floorplan, Solid Surface Counters, Split Bedroom, Stone Counters, Tray Ceiling(s), Walk-In Closet(s), Window Treatments
Heating Central
Cooling Central Air
Flooring Carpet, Tile
Fireplaces Type Family Room, Gas
Fireplace true
Appliance Built-In Oven, Convection Oven, Cooktop, Dishwasher, Disposal, Dryer, Gas Water Heater, Microwave, Washer
Laundry Inside, Laundry Room
Exterior
Exterior Feature Irrigation System, Sliding Doors
Parking Features Garage Door Opener, Garage Faces Side, Oversized
Garage Spaces 3.0
Fence Fenced
Pool In Ground, Screen Enclosure
Utilities Available BB/HS Internet Available, Cable Available, Electricity Connected, Other, Public, Sprinkler Well, Water Connected
Roof Type Shingle
Porch Rear Porch, Screened
Attached Garage true
Garage true
Private Pool Yes
Building
Lot Description Street Dead-End, Paved
Story 1
Entry Level One
Foundation Slab
Lot Size Range 1 to less than 2
Sewer Septic Tank
Water Public
Structure Type Block, Stucco
New Construction false
Construction Status Inspections
Others
Pets Allowed Yes
HOA Fee Include Security
Senior Community No
Ownership Fee Simple
Monthly Total Fees $45
Acceptable Financing Cash, Conventional
Membership Fee Required Required
Listing Terms Cash, Conventional
Special Listing Condition None
Read Less Info
Want to know what your home might be worth? Contact us for a FREE valuation!

Our team is ready to help you sell your home for the highest possible price ASAP

© 2025 My Florida Regional MLS DBA Stellar MLS. All Rights Reserved.
Bought with THE MARKET REALTY COMPANY
"My job is to find and attract mastery-based agents to the office, protect the culture, and make sure everyone is happy! "






