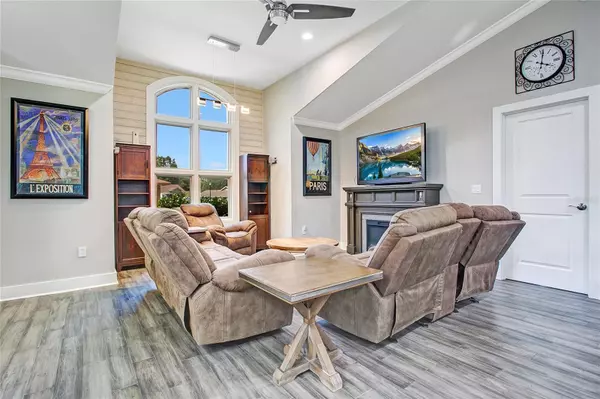$465,000
$465,000
For more information regarding the value of a property, please contact us for a free consultation.
3 Beds
2 Baths
2,265 SqFt
SOLD DATE : 08/10/2023
Key Details
Sold Price $465,000
Property Type Single Family Home
Sub Type Single Family Residence
Listing Status Sold
Purchase Type For Sale
Square Footage 2,265 sqft
Price per Sqft $205
Subdivision Rose Hill Ph 02
MLS Listing ID O6123921
Sold Date 08/10/23
Bedrooms 3
Full Baths 2
Construction Status Appraisal,Financing,Inspections
HOA Fees $19/ann
HOA Y/N Yes
Originating Board Stellar MLS
Year Built 1986
Annual Tax Amount $3,500
Lot Size 0.260 Acres
Acres 0.26
Property Description
Exquisitely Situated in a quiet cul-de-sac! Mere moments away from the 408 & Turnpike lies this remarkable abode boasting 3 bedrooms, 2 baths, and multiple additional bonus rooms being utilized as an office and a game room. The kitchen, adorned with an inviting island, features resplendent granite counters, elegant wood cabinets, a convenient built-in pantry, and top-of-the-line stainless steel appliances. Enjoy your breakfast nook and dining area overlooking the expansive great room providing ample space for relaxation. French doors gracefully guide you to your well lit by natural sun Florida room adorned with large windows that offer a peaceful view of the vast backyard. Interior laundry room with storage. Attached to the two car garage, an indoor workshop awaits, complete with built-in cabinets and electrical fixtures. Large supplementary storage space in the attic above the workshop. Nice large back yard with privacy. Notable recent updates include a newer roof, newer windows and new paint, ensuring a modern and pristine ambiance. If you are looking for an impeccable home in a quiet neighborhood don't hesitate to schedule a tour today!
Location
State FL
County Orange
Community Rose Hill Ph 02
Zoning R-1A
Rooms
Other Rooms Bonus Room, Den/Library/Office, Florida Room, Great Room
Interior
Interior Features Built-in Features, High Ceilings, Living Room/Dining Room Combo, Master Bedroom Main Floor, Open Floorplan, Solid Surface Counters, Solid Wood Cabinets, Split Bedroom, Stone Counters, Thermostat, Vaulted Ceiling(s)
Heating Central, Electric
Cooling Central Air
Flooring Brick, Carpet, Ceramic Tile, Laminate, Tile, Wood
Fireplace false
Appliance Dishwasher, Range, Refrigerator
Laundry Inside
Exterior
Exterior Feature Dog Run, Rain Gutters, Sidewalk, Storage
Parking Features Driveway
Garage Spaces 2.0
Fence Fenced
Utilities Available Cable Available, Electricity Available, Public, Sprinkler Meter
Roof Type Shingle
Porch Covered, Front Porch, Rear Porch
Attached Garage true
Garage true
Private Pool No
Building
Entry Level One
Foundation Slab
Lot Size Range 1/4 to less than 1/2
Sewer Septic Tank
Water None
Architectural Style Contemporary, Florida, Traditional
Structure Type Block, Stone, Stucco
New Construction false
Construction Status Appraisal,Financing,Inspections
Schools
Elementary Schools Ocoee Elem
Middle Schools Ocoee Middle
High Schools Ocoee High
Others
Pets Allowed Yes
Senior Community No
Ownership Fee Simple
Monthly Total Fees $19
Acceptable Financing Cash, Conventional, FHA, VA Loan
Membership Fee Required Required
Listing Terms Cash, Conventional, FHA, VA Loan
Special Listing Condition None
Read Less Info
Want to know what your home might be worth? Contact us for a FREE valuation!

Our team is ready to help you sell your home for the highest possible price ASAP

© 2024 My Florida Regional MLS DBA Stellar MLS. All Rights Reserved.
Bought with COMPASS FLORIDA, LLC

"My job is to find and attract mastery-based agents to the office, protect the culture, and make sure everyone is happy! "






