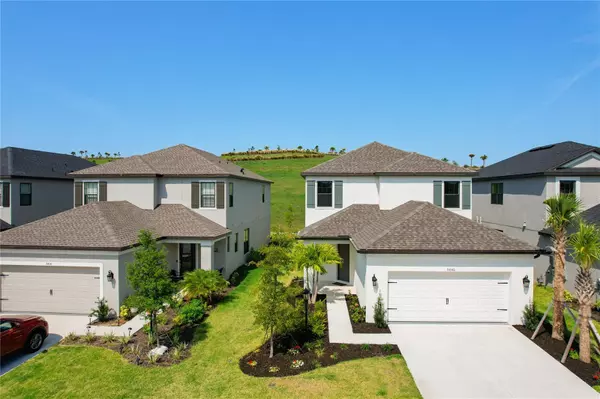$620,000
$639,000
3.0%For more information regarding the value of a property, please contact us for a free consultation.
4 Beds
4 Baths
2,655 SqFt
SOLD DATE : 06/09/2023
Key Details
Sold Price $620,000
Property Type Single Family Home
Sub Type Single Family Residence
Listing Status Sold
Purchase Type For Sale
Square Footage 2,655 sqft
Price per Sqft $233
Subdivision Heights Ph Ii Subph B
MLS Listing ID A4568681
Sold Date 06/09/23
Bedrooms 4
Full Baths 3
Half Baths 1
HOA Fees $151/mo
HOA Y/N Yes
Originating Board Stellar MLS
Annual Recurring Fee 1812.0
Year Built 2022
Annual Tax Amount $1,062
Lot Size 6,534 Sqft
Acres 0.15
Property Sub-Type Single Family Residence
Property Description
Have you been searching for your dream home? This beautiful, 4 bedroom + den, 3.5 bathroom, newly built home has everything you've been looking for! From the two story ceiling in the great room, professional appliances, gourmet kitchen (with a farm sink and under cabinet lights), wood trimming on the windows, porcelain tile flooring, included washer + dryer, to the custom upgrades throughout the entire home, this house crosses off everything on your list! Located in the highly desired community of Grandview at the Heights, this community has many ammementies including: a large community pool, parks, playgrounds, a basketball court, and many walking trails for you to enjoy the beautiful sunsets on top of Mount Tumulo. A beautiful primary suite is located on the first floor, which overlooks Mount Tumulo, and includes a huge walk in closet and lots of privacy! Newly installed Aquasential water softener system, a gas tankless on-demand water heater and roof gutters. Relax in Florida's year round warm weather in your screened lanai overlooking Mount Tumulo! Only minutes away from University Town Center, your new home is close to many shopping centers, restaurants, I-75 for those commuting, and beautiful walking paths. A short drive to many of Florida's famous beaches! Do not miss out on this beautiful home, make an appointment today!
Location
State FL
County Manatee
Community Heights Ph Ii Subph B
Zoning RES-3
Rooms
Other Rooms Den/Library/Office, Loft
Interior
Interior Features Ceiling Fans(s), Eat-in Kitchen, High Ceilings, Kitchen/Family Room Combo, Master Bedroom Main Floor, Open Floorplan, Solid Surface Counters, Stone Counters, Thermostat, Walk-In Closet(s)
Heating Natural Gas
Cooling Central Air
Flooring Carpet, Tile
Fireplace false
Appliance Convection Oven, Dishwasher, Disposal, Dryer, Microwave, Range, Refrigerator, Tankless Water Heater, Washer, Water Filtration System
Laundry Laundry Room
Exterior
Exterior Feature Hurricane Shutters, Irrigation System, Sliding Doors
Parking Features Driveway, Garage Door Opener
Garage Spaces 2.0
Community Features Gated, Park, Playground, Pool, Sidewalks
Utilities Available BB/HS Internet Available, Cable Available, Electricity Connected, Natural Gas Connected, Sewer Connected, Underground Utilities, Water Connected
View Park/Greenbelt
Roof Type Shingle
Porch Covered, Patio, Screened
Attached Garage false
Garage true
Private Pool No
Building
Lot Description Greenbelt
Entry Level Two
Foundation Slab
Lot Size Range 0 to less than 1/4
Builder Name Taylor Morrison
Sewer Public Sewer
Water Public
Structure Type Block, Stucco
New Construction false
Schools
Middle Schools Braden River Middle
High Schools Braden River High
Others
Pets Allowed Yes
Senior Community No
Ownership Fee Simple
Monthly Total Fees $151
Acceptable Financing Cash, Conventional, FHA, USDA Loan, VA Loan
Membership Fee Required Required
Listing Terms Cash, Conventional, FHA, USDA Loan, VA Loan
Special Listing Condition None
Read Less Info
Want to know what your home might be worth? Contact us for a FREE valuation!

Our team is ready to help you sell your home for the highest possible price ASAP

© 2025 My Florida Regional MLS DBA Stellar MLS. All Rights Reserved.
Bought with MICHAEL SAUNDERS & COMPANY
"My job is to find and attract mastery-based agents to the office, protect the culture, and make sure everyone is happy! "






