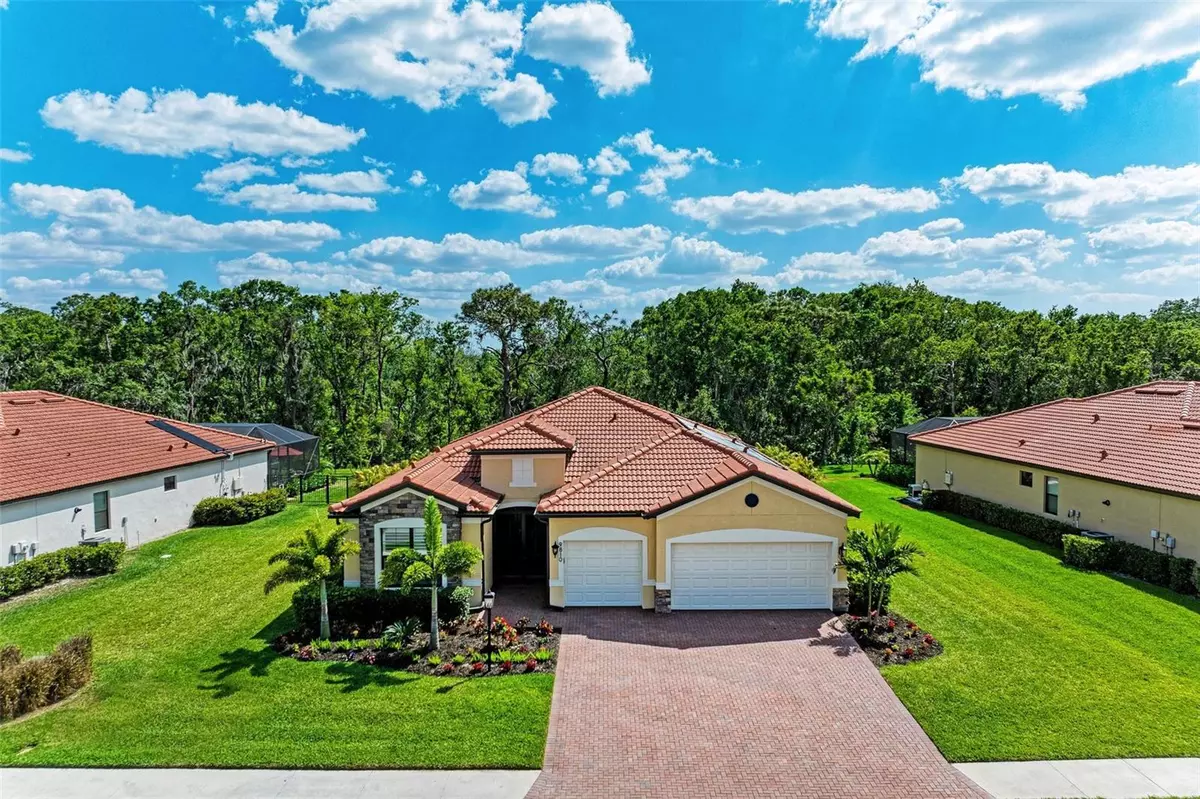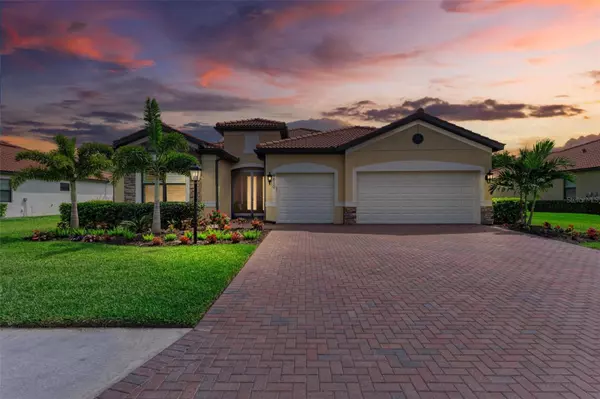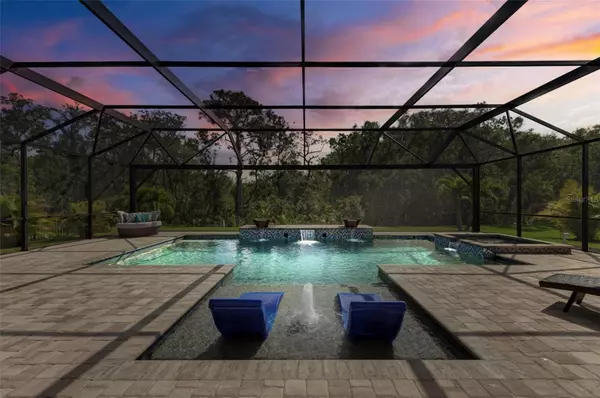$1,150,000
$1,085,000
6.0%For more information regarding the value of a property, please contact us for a free consultation.
3 Beds
3 Baths
2,448 SqFt
SOLD DATE : 05/15/2023
Key Details
Sold Price $1,150,000
Property Type Single Family Home
Sub Type Single Family Residence
Listing Status Sold
Purchase Type For Sale
Square Footage 2,448 sqft
Price per Sqft $469
Subdivision Rosedale Add Ph Ii
MLS Listing ID A4565876
Sold Date 05/15/23
Bedrooms 3
Full Baths 3
HOA Fees $172/ann
HOA Y/N Yes
Originating Board Stellar MLS
Year Built 2020
Annual Tax Amount $8,424
Lot Size 0.290 Acres
Acres 0.29
Property Sub-Type Single Family Residence
Property Description
Offer deadline Monday end of day. Multiple offers. Searching for incredible outdoor living, abundant designer features, and an amazing neighborhood? Serene Setting. Prime Location. Positioned on one of the best estate homesites in the beautiful and established Rosedale Country Club. Immaculate 3-bedroom + Den, 3-car garage home with fabulous custom heated saltwater pool. Perfect for the most discerning buyer, this home has extensive upgrades. The backdrop of a protected forest preserve enhances the exterior while providing a private backyard and sanctuary for wildlife. Through Rosedale's 24/7 manned gates, you'll find a community with optional golf, (memberships available) many opportunities for socializing, a beautiful clubhouse, and luxury amenities. The tree-lined streets, winding quiet roads and a setting studded with protected lakes and nature preserves is waiting to welcome you home. The timeless exterior with paver driveway, tile roof, stone accents, lush landscaping, double leaded glass front doors and screened in porch invite you inside this cheerful residence. The interior is an exceptional use of 2,444 square feet of open great-room living that flows seamlessly to a stunning outdoor living area. This home includes elegant tile throughout main areas, Nu-Core LVP in all bedrooms, crown molding, classic trim-work, ceilings with coffered tray details, plantation shutters throughout, automated Lutron smart lighting, built-in speakers inside and out, 8' solid-core doors, designer lighting, and custom closets in all bedrooms. A chef's kitchen is the star of the home with an ample gourmet island and double-stacked soft close quality cabinets with lighted uppers, a hidden pantry, and cabinets surrounding the island. Sparkling stainless appliances include: double ovens, 5 burner natural gas range, and espresso machine. A built in bar and wine fridge accentuates the lovely dining area, and the open great room showcases a gorgeous stacked stone contemporary fireplace with lighted bookshelves. The owner's retreat offers classic trim details, sliding glass doors to outside, a tray ceiling with ambient lighting, double walk-in closets, a spa shower with frameless glass, and vanity area. The outdoor area has a tongue and groove ceiling and a built in grill with side burner, vented hood, and refrigerator. The front of the home has impact glass, and the lanai has an automated Kevlar hurricane rated roll-down screen. The rear exposure is south and the extended outdoor living makes the best use of the deep yard space with a spectacular saltwater (gas & solar) heated pool with sun-ledge, water features, colorful lights, jetted spa, and panoramic picture screen enclosure. Landscape lighting illuminates the trees at night, and ensures the backyard is marvelous day or night! The 3 car garage has a newly installed full cabinet storage system and quiet door system. Gorgeous clubhouse, tennis courts, heated junior Olympic pool, state of the art fitness center, engaging fitness classes, 2 dog parks, and many neighborhood events. This 2020 built home has been lovingly upgraded with no expense spared. NO CDD. Easy access to shopping, restaurants, spas, polo fields, grocers, parks, trails, farmer markets, schools, and medical facilities. Central to Siesta Key and Anna Maria beaches. Ideal location for convenience to many of the area's main attractions. Some Furnishings available separately. List Agent is owner.
Location
State FL
County Manatee
Community Rosedale Add Ph Ii
Zoning A
Rooms
Other Rooms Den/Library/Office
Interior
Interior Features Ceiling Fans(s), Coffered Ceiling(s), Crown Molding, Open Floorplan, Smart Home, Solid Surface Counters, Split Bedroom, Walk-In Closet(s), Window Treatments
Heating Central, Electric
Cooling Central Air
Flooring Carpet, Tile
Furnishings Negotiable
Fireplace false
Appliance Built-In Oven, Cooktop, Dishwasher, Dryer, Microwave, Refrigerator, Washer, Wine Refrigerator
Exterior
Exterior Feature Hurricane Shutters, Irrigation System, Lighting, Outdoor Grill, Rain Gutters
Garage Spaces 3.0
Pool Heated, In Ground, Salt Water
Community Features Clubhouse, Deed Restrictions, Fitness Center, Gated, Golf Carts OK, Golf, Pool, Restaurant, Tennis Courts
Utilities Available BB/HS Internet Available, Cable Connected, Electricity Connected, Natural Gas Connected, Sewer Connected, Underground Utilities, Water Connected
View Trees/Woods
Roof Type Tile
Attached Garage true
Garage true
Private Pool Yes
Building
Story 1
Entry Level One
Foundation Slab
Lot Size Range 1/4 to less than 1/2
Sewer Public Sewer
Water Public
Architectural Style Ranch
Structure Type Block, Stucco
New Construction false
Schools
Elementary Schools Braden River Elementary
Middle Schools Dr Mona Jain Middle
High Schools Lakewood Ranch High
Others
Pets Allowed Yes
Senior Community No
Ownership Fee Simple
Monthly Total Fees $172
Acceptable Financing Cash, Conventional, FHA, VA Loan
Membership Fee Required Required
Listing Terms Cash, Conventional, FHA, VA Loan
Num of Pet 3
Special Listing Condition None
Read Less Info
Want to know what your home might be worth? Contact us for a FREE valuation!

Our team is ready to help you sell your home for the highest possible price ASAP

© 2025 My Florida Regional MLS DBA Stellar MLS. All Rights Reserved.
Bought with RE/MAX PLATINUM REALTY
"My job is to find and attract mastery-based agents to the office, protect the culture, and make sure everyone is happy! "






