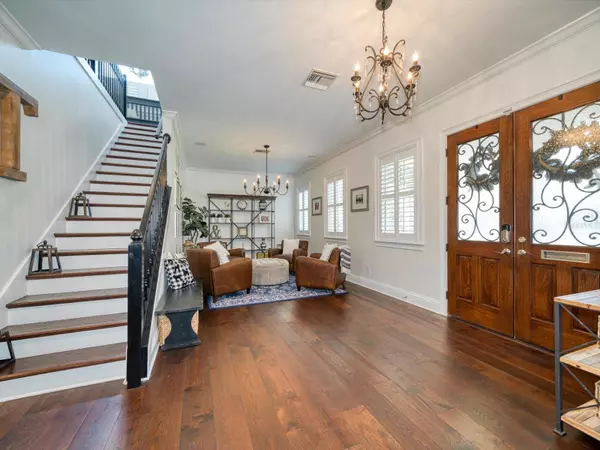$1,430,000
$1,430,000
For more information regarding the value of a property, please contact us for a free consultation.
3 Beds
4 Baths
3,275 SqFt
SOLD DATE : 04/24/2023
Key Details
Sold Price $1,430,000
Property Type Single Family Home
Sub Type Single Family Residence
Listing Status Sold
Purchase Type For Sale
Square Footage 3,275 sqft
Price per Sqft $436
Subdivision Bay View Estates
MLS Listing ID U8192859
Sold Date 04/24/23
Bedrooms 3
Full Baths 3
Half Baths 1
Construction Status Inspections
HOA Y/N No
Originating Board Stellar MLS
Year Built 2006
Annual Tax Amount $12,386
Lot Size 6,534 Sqft
Acres 0.15
Lot Dimensions 72x89
Property Description
This extraordinary Mediterranean styled residence is situated in one of South Tampa’s most coveted neighborhoods and is the perfect blend of sophistication and traditional elegance with flawlessly designed interior spaces. Soaring ceilings adorned with crown molding and wide plank French wood floors throughout, added in 2022, highlight the beautiful features of this stunning home including a gorgeous dine-in kitchen, renovated in 2020, with stainless Thermador kitchen appliances and vent hood, and a butcher-block island. Adjacent to the kitchen is the family room which overlooks the recently renovated (2018) enclosed patio, pool and oversized spa. Upstairs is a bonus room that can easily be converted to a 4th bedroom with a Jack and Jill bath that connects to another guestroom. The spacious primary retreat includes an ensuite, renovated in 2022, with herringbone tile floors, double sinks, a soaker tub, walk-in shower and huge custom closet. Additional features include a 2-car garage with loads of storage space, an upstairs laundry room, plantation shutters and A-rated Plant High School is only a short walk away.
Location
State FL
County Hillsborough
Community Bay View Estates
Zoning RS-60
Interior
Interior Features Ceiling Fans(s), Crown Molding, Kitchen/Family Room Combo, Master Bedroom Upstairs, Solid Surface Counters, Solid Wood Cabinets, Walk-In Closet(s)
Heating Propane
Cooling Central Air, Zoned
Flooring Wood
Fireplace false
Appliance Built-In Oven, Dishwasher, Disposal, Electric Water Heater, Freezer, Microwave, Range, Range Hood, Refrigerator
Exterior
Exterior Feature French Doors, Irrigation System, Lighting, Rain Gutters
Garage Spaces 2.0
Pool Heated, Salt Water, Screen Enclosure
Utilities Available Cable Connected, Electricity Connected, Propane
Roof Type Tile
Attached Garage true
Garage true
Private Pool Yes
Building
Entry Level Two
Foundation Slab
Lot Size Range 0 to less than 1/4
Sewer Public Sewer
Water Public
Structure Type Block, Stucco, Wood Frame
New Construction false
Construction Status Inspections
Others
Pets Allowed Yes
Senior Community No
Ownership Fee Simple
Acceptable Financing Cash, Conventional
Listing Terms Cash, Conventional
Special Listing Condition None
Read Less Info
Want to know what your home might be worth? Contact us for a FREE valuation!

Our team is ready to help you sell your home for the highest possible price ASAP

© 2024 My Florida Regional MLS DBA Stellar MLS. All Rights Reserved.
Bought with KELLER WILLIAMS SOUTH TAMPA

"My job is to find and attract mastery-based agents to the office, protect the culture, and make sure everyone is happy! "






