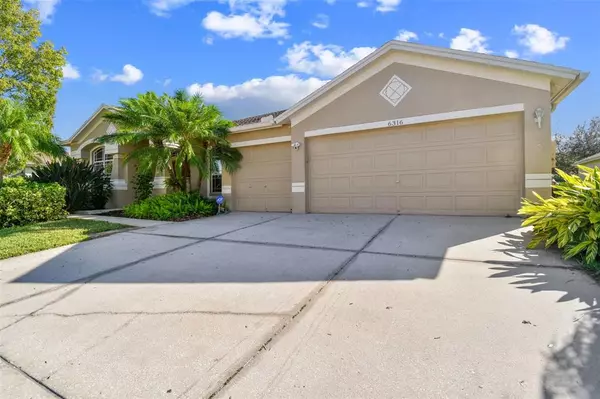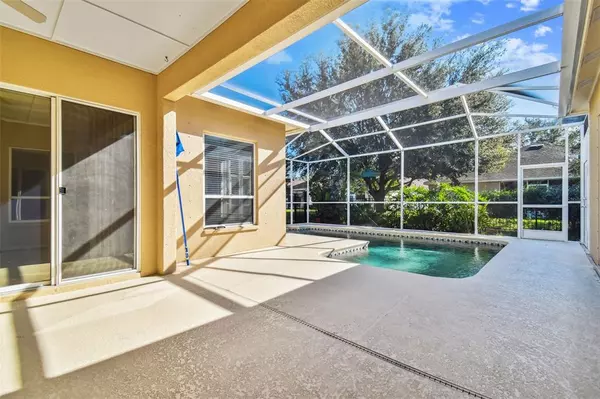$585,000
$599,000
2.3%For more information regarding the value of a property, please contact us for a free consultation.
5 Beds
3 Baths
3,343 SqFt
SOLD DATE : 03/31/2023
Key Details
Sold Price $585,000
Property Type Single Family Home
Sub Type Single Family Residence
Listing Status Sold
Purchase Type For Sale
Square Footage 3,343 sqft
Price per Sqft $174
Subdivision Fishhawk Ranch Ph 2 Prcl
MLS Listing ID T3412334
Sold Date 03/31/23
Bedrooms 5
Full Baths 3
HOA Fees $5/ann
HOA Y/N Yes
Originating Board Stellar MLS
Annual Recurring Fee 60.0
Year Built 2006
Annual Tax Amount $5,884
Lot Size 9,147 Sqft
Acres 0.21
Lot Dimensions 78.08x116
Property Sub-Type Single Family Residence
Property Description
NEW ROOF INSTALLED 1/2023 This freshly painted home has space for a HUGE family with 4 bedrooms with a 5th Bedroom/Office, 3 bathrooms, a family room/kitchen combo, a bonus room, a formal dining room/living combo and 4th Living Space that could be converted into a 2nd Kitchen or keep as Florida Room/Reading Room/ 2nd Office. The Owners Suite is MASSIVE with 2 walk in closets, large bathroom with soaking tub, separate powder room, shower, custom vanity. Stone countertops throughout the home. Tons of storage. Some of the outstanding features are as follows - Newer AC Unit (1yr) Hurricane Window Fabric - $5800, Newer Screen Pool Cage, Natural Gas Hot Water Heater, Newer Duct Work ($13,000) Newer Appliances (3 years), Lightning Surge Protection, Ring Security System, Newer Pool Filters with Soft Cell Variable Speed, Newer Low Energy Pool Pump, 40 Amp Service for an EV Car in Garage and Newly painted garage flooring. All the big ticket items have been already installed for it's next chapter. So Don't sit and wait around, schedule your private viewing of this home ASAP
Location
State FL
County Hillsborough
Community Fishhawk Ranch Ph 2 Prcl
Zoning PD
Interior
Interior Features Attic Fan, Ceiling Fans(s), High Ceilings, Kitchen/Family Room Combo, Living Room/Dining Room Combo, Master Bedroom Main Floor, Stone Counters, Walk-In Closet(s)
Heating Central, Electric, Solar
Cooling Central Air
Flooring Ceramic Tile, Laminate, Tile
Fireplace false
Appliance Cooktop, Dishwasher, Disposal, Dryer, Microwave, Refrigerator, Solar Hot Water, Washer
Exterior
Exterior Feature Irrigation System, Lighting
Garage Spaces 3.0
Fence Fenced
Pool Heated, In Ground, Solar Heat
Utilities Available Cable Connected, Electricity Connected, Public, Solar, Water Connected
Roof Type Shingle
Attached Garage true
Garage true
Private Pool Yes
Building
Story 1
Entry Level One
Foundation Slab
Lot Size Range 0 to less than 1/4
Sewer Public Sewer
Water Public
Structure Type Block, Stucco
New Construction false
Schools
Elementary Schools Fishhawk Creek-Hb
Middle Schools Randall-Hb
High Schools Newsome-Hb
Others
Pets Allowed Yes
Senior Community No
Ownership Fee Simple
Monthly Total Fees $5
Acceptable Financing Cash, Conventional, FHA, VA Loan
Membership Fee Required Required
Listing Terms Cash, Conventional, FHA, VA Loan
Special Listing Condition None
Read Less Info
Want to know what your home might be worth? Contact us for a FREE valuation!

Our team is ready to help you sell your home for the highest possible price ASAP

© 2025 My Florida Regional MLS DBA Stellar MLS. All Rights Reserved.
Bought with MUSGRAVE GROUP LLC
"My job is to find and attract mastery-based agents to the office, protect the culture, and make sure everyone is happy! "






