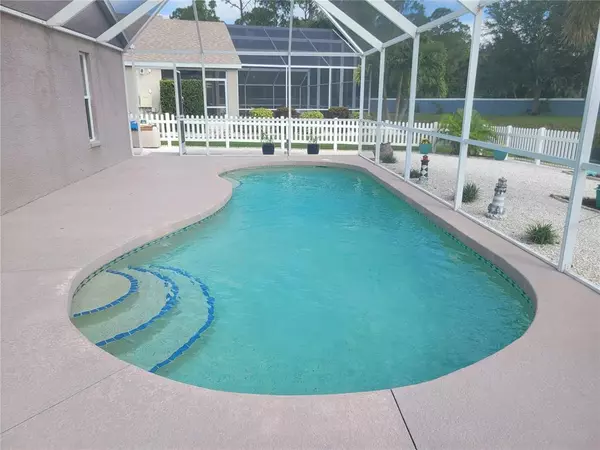$530,000
$539,888
1.8%For more information regarding the value of a property, please contact us for a free consultation.
3 Beds
2 Baths
1,832 SqFt
SOLD DATE : 03/03/2023
Key Details
Sold Price $530,000
Property Type Single Family Home
Sub Type Single Family Residence
Listing Status Sold
Purchase Type For Sale
Square Footage 1,832 sqft
Price per Sqft $289
Subdivision Sabal Harbour Ph Ii-B
MLS Listing ID U8182502
Sold Date 03/03/23
Bedrooms 3
Full Baths 2
Construction Status Inspections
HOA Fees $69/mo
HOA Y/N Yes
Originating Board Stellar MLS
Year Built 2001
Annual Tax Amount $1,935
Lot Size 9,147 Sqft
Acres 0.21
Property Description
Come see this Beautiful Pool home in the desirable community of Sabal Harbour that overlooks a Tranquil pond. This 3 bedroom and 2 bath home has many upgrades throughout the home like porcelain tile in the main areas and wood look tile in the bedrooms and family room. Plenty of plant shelves and built in Niche. 5 1/2" base boards thru out. Dimmer switches in most rooms. Gorgeous cherry wood cabinets in the kitchen with soft close doors and drawers. Under-cabinet lighting. Granite counter tops and Stainless Steel Appliances. Breakfast bar and pendent lighting. Master bedroom has walk- in closet with California design organizer. The master bath has His n Hers vanity's with plenty of cabinet space. Large tiled walk-in shower. Also private water closet. Family room overlooks lanai and pool thru beautiful French doors with enclosed blinds to let as much light in as you want. The 2nd and 3rd bedrooms share a hall bath that has tile floor and tub N shower enclosure. The lanai has a remote controlled awning for additional shade. The pool overlooking the pond has a Pebble-Tec finish and pool light. Inside laundry with cabinets and shelving above Washer n Dryer (they convey). The Roof was replaced 2020, A/C 2022, water heater 2022, pool pump 2017. Nicely landscaped yard with irrigation system.
Location
State FL
County Manatee
Community Sabal Harbour Ph Ii-B
Zoning PDR
Rooms
Other Rooms Family Room, Formal Dining Room Separate, Inside Utility
Interior
Interior Features Built-in Features, Ceiling Fans(s), Kitchen/Family Room Combo, Master Bedroom Main Floor, Solid Wood Cabinets, Split Bedroom, Stone Counters, Thermostat, Vaulted Ceiling(s), Walk-In Closet(s), Window Treatments
Heating Central, Electric
Cooling Central Air
Flooring Tile, Tile
Fireplace false
Appliance Dishwasher, Disposal, Dryer, Electric Water Heater, Microwave, Range, Refrigerator, Washer
Laundry Laundry Room
Exterior
Exterior Feature Awning(s), French Doors, Irrigation System, Lighting, Rain Gutters, Sidewalk
Garage Spaces 2.0
Pool Child Safety Fence, Gunite, In Ground, Lighting, Screen Enclosure
Community Features Playground, Pool, Tennis Courts
Utilities Available BB/HS Internet Available, Cable Available, Electricity Connected, Sewer Connected, Water Connected
Amenities Available Playground, Pool, Tennis Court(s)
View Y/N 1
Roof Type Shingle
Porch Front Porch, Patio
Attached Garage true
Garage true
Private Pool Yes
Building
Lot Description Landscaped
Entry Level One
Foundation Slab
Lot Size Range 0 to less than 1/4
Sewer Public Sewer
Water Public
Structure Type Block, Stucco
New Construction false
Construction Status Inspections
Schools
Elementary Schools William H. Bashaw Elementary
Middle Schools Martha B. King Middle
High Schools Braden River High
Others
Pets Allowed Yes
HOA Fee Include Common Area Taxes, Pool, Maintenance Grounds
Senior Community No
Ownership Fee Simple
Monthly Total Fees $69
Acceptable Financing Cash, Conventional, FHA, VA Loan
Membership Fee Required Required
Listing Terms Cash, Conventional, FHA, VA Loan
Special Listing Condition None
Read Less Info
Want to know what your home might be worth? Contact us for a FREE valuation!

Our team is ready to help you sell your home for the highest possible price ASAP

© 2025 My Florida Regional MLS DBA Stellar MLS. All Rights Reserved.
Bought with COLDWELL BANKER REALTY
"My job is to find and attract mastery-based agents to the office, protect the culture, and make sure everyone is happy! "






