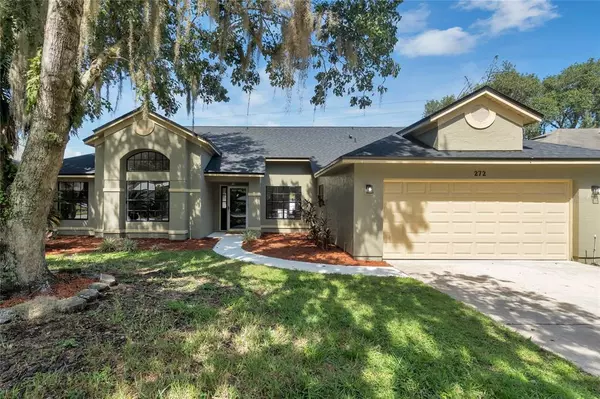$545,000
$549,000
0.7%For more information regarding the value of a property, please contact us for a free consultation.
4 Beds
3 Baths
2,292 SqFt
SOLD DATE : 02/08/2023
Key Details
Sold Price $545,000
Property Type Single Family Home
Sub Type Single Family Residence
Listing Status Sold
Purchase Type For Sale
Square Footage 2,292 sqft
Price per Sqft $237
Subdivision Deer Run Unit 18
MLS Listing ID O6053031
Sold Date 02/08/23
Bedrooms 4
Full Baths 2
Half Baths 1
HOA Fees $33/ann
HOA Y/N Yes
Originating Board Stellar MLS
Year Built 1989
Annual Tax Amount $4,160
Lot Size 9,147 Sqft
Acres 0.21
Property Description
Come live the Florida lifestyle at 272 Saxony Ct in Winter Springs, FL! This beautiful and thoughtfully updated home has much to offer including: 4 Bedrooms (split floorplan) / 2 and 1/2 bathrooms, a large private POOL that has just been resurfaced, separate Living Room/Dining Room and Family Room areas that are a good size, A shiny NEW kitchen with new white shaker cabinetry/Quartz countertop, marble backsplash and all new appliances! As you enter the home you will notice how nicely the floor plan moves from all the gathering areas straight through to the large covered patio area over looking the pool with no rear neighbors! The master bedroom opens up to the pool area as well. The master bath has been completely updated with new double vanities and a humongous walk-in shower that can likely fit the whole family! Other updates not to be missed: Roof-2022, Replumbed-2022, Interior/Exterior Painted, AC-2019. Located near Tuscawilla and just minutes to multiple shopping plazas, this home is also located in top-rated Seminole County schools and just minutes to major thoroughfares. Call today for your private showing.
Location
State FL
County Seminole
Community Deer Run Unit 18
Zoning PUD
Rooms
Other Rooms Family Room, Formal Dining Room Separate, Formal Living Room Separate, Inside Utility
Interior
Interior Features Ceiling Fans(s), High Ceilings, Solid Surface Counters, Solid Wood Cabinets, Split Bedroom
Heating Central
Cooling Central Air
Flooring Ceramic Tile
Fireplace false
Appliance Cooktop, Dishwasher, Disposal, Microwave
Laundry Laundry Room
Exterior
Exterior Feature Lighting, Sidewalk
Parking Features Garage Door Opener
Garage Spaces 2.0
Fence Fenced
Pool Gunite, In Ground
Utilities Available Cable Available
Roof Type Shingle
Attached Garage true
Garage true
Private Pool Yes
Building
Entry Level One
Foundation Slab
Lot Size Range 0 to less than 1/4
Sewer Public Sewer
Water Public
Structure Type Block, Stucco, Wood Frame
New Construction false
Schools
Elementary Schools Red Bug Elementary
Middle Schools Tuskawilla Middle
High Schools Lake Howell High
Others
Pets Allowed Yes
Senior Community No
Ownership Fee Simple
Monthly Total Fees $33
Acceptable Financing Cash, Conventional, FHA, VA Loan
Membership Fee Required Required
Listing Terms Cash, Conventional, FHA, VA Loan
Special Listing Condition None
Read Less Info
Want to know what your home might be worth? Contact us for a FREE valuation!

Our team is ready to help you sell your home for the highest possible price ASAP

© 2025 My Florida Regional MLS DBA Stellar MLS. All Rights Reserved.
Bought with KELLER WILLIAMS WINTER PARK
"My job is to find and attract mastery-based agents to the office, protect the culture, and make sure everyone is happy! "






