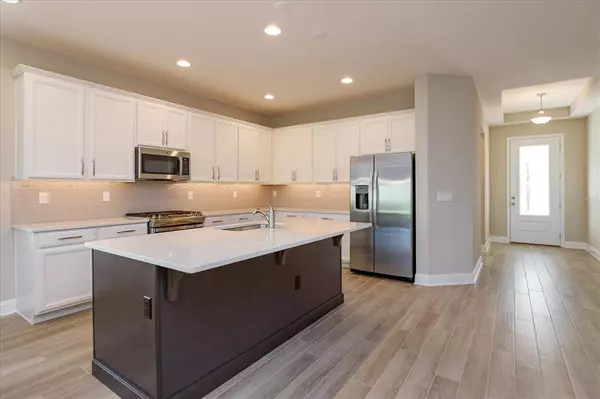$645,000
$649,990
0.8%For more information regarding the value of a property, please contact us for a free consultation.
4 Beds
3 Baths
2,346 SqFt
SOLD DATE : 01/06/2023
Key Details
Sold Price $645,000
Property Type Single Family Home
Sub Type Single Family Residence
Listing Status Sold
Purchase Type For Sale
Square Footage 2,346 sqft
Price per Sqft $274
Subdivision Encore/Ovation-Ph 3
MLS Listing ID O6075803
Sold Date 01/06/23
Bedrooms 4
Full Baths 3
Construction Status Completed
HOA Fees $172/mo
HOA Y/N Yes
Originating Board Stellar MLS
Year Built 2022
Annual Tax Amount $1,944
Lot Size 6,098 Sqft
Acres 0.14
Property Sub-Type Single Family Residence
Property Description
One or more photo(s) has been virtually staged. Situated on a quiet lot with water views and no rear neighbors sits this beautifully appointed 4 bedroom, 3 bath, single story home. The Cambridge Model, one of the most sought-after floorplans within the community offers a covered front porch with stone accents, a three-way split floor plan, high ceilings, and tall windows which provide an abundance of natural light throughout the home. This home is loaded with builder upgrades, including fresh neutral paint colors, ceramic wood look tile throughout all living areas, and decorative lighting. As you enter, there is a bedroom with its own full bath at the front of the home. The open kitchen, which overlooks the family room offers 42" custom cabinetry with tons of storage space, a walk-in pantry, a gas cooktop, stainless steel appliances, quartz counters, and an oversized island with breakfast bar seating making it the perfect place to entertain family and friends. The sizeable owner's suite is located at the back of the home and features a spacious ensuite bath that offers double vanities, quartz counters, an oversized walk-in shower & two walk-in closets. Two secondary bedrooms share a hall bath and are separated by the living areas for added privacy. Eight-foot triple sliding glass doors open to a private extended covered patio with an expansive yard and plenty of space to build your own pool. Transferable Builder's Warranty included. Lawn care, including mowing, outdoor pest control, and mulch replenishment is maintained by the community. This resort-like community also includes a community pool, dog park, clubhouse, playground, and fitness center. Conveniently located near US-192 and Disney World, this is an opportunity you do not want to miss!
Location
State FL
County Orange
Community Encore/Ovation-Ph 3
Zoning P-D
Interior
Interior Features Coffered Ceiling(s), Eat-in Kitchen, High Ceilings, Kitchen/Family Room Combo, Living Room/Dining Room Combo, Master Bedroom Main Floor, Open Floorplan, Solid Wood Cabinets, Stone Counters, Thermostat, Tray Ceiling(s), Walk-In Closet(s)
Heating Electric, Natural Gas
Cooling Central Air
Flooring Carpet, Ceramic Tile
Furnishings Unfurnished
Fireplace false
Appliance Dishwasher, Disposal, Dryer, Microwave, Range, Tankless Water Heater, Washer
Laundry Inside, Laundry Room
Exterior
Exterior Feature Irrigation System, Rain Gutters, Sidewalk, Sliding Doors
Parking Features Garage Door Opener, Ground Level
Garage Spaces 2.0
Pool Other
Community Features Fitness Center, Park, Playground, Pool, Sidewalks
Utilities Available BB/HS Internet Available, Cable Connected, Electricity Connected, Natural Gas Connected, Public, Sewer Connected, Water Connected
Amenities Available Clubhouse, Fitness Center, Maintenance, Playground, Pool, Trail(s)
Waterfront Description Pond
View Y/N 1
Water Access 1
Water Access Desc Pond
View Trees/Woods, Water
Roof Type Shingle
Porch Covered, Front Porch, Patio
Attached Garage true
Garage true
Private Pool No
Building
Lot Description Conservation Area, Level
Entry Level One
Foundation Slab
Lot Size Range 0 to less than 1/4
Builder Name MI Homes
Sewer Public Sewer
Water Public
Architectural Style Contemporary
Structure Type Block, SIP (Structurally Insulated Panel), Stucco
New Construction false
Construction Status Completed
Schools
Elementary Schools Water Spring Elementary
Middle Schools Water Spring Middle
High Schools Horizon High School
Others
Pets Allowed Yes
HOA Fee Include Pool, Maintenance Structure, Maintenance Grounds, Pest Control, Pool, Recreational Facilities
Senior Community No
Pet Size Extra Large (101+ Lbs.)
Ownership Fee Simple
Monthly Total Fees $172
Acceptable Financing Cash, Conventional, FHA, USDA Loan, VA Loan
Membership Fee Required Required
Listing Terms Cash, Conventional, FHA, USDA Loan, VA Loan
Special Listing Condition None
Read Less Info
Want to know what your home might be worth? Contact us for a FREE valuation!

Our team is ready to help you sell your home for the highest possible price ASAP

© 2025 My Florida Regional MLS DBA Stellar MLS. All Rights Reserved.
Bought with THE SIMON SIMAAN GROUP
"My job is to find and attract mastery-based agents to the office, protect the culture, and make sure everyone is happy! "






