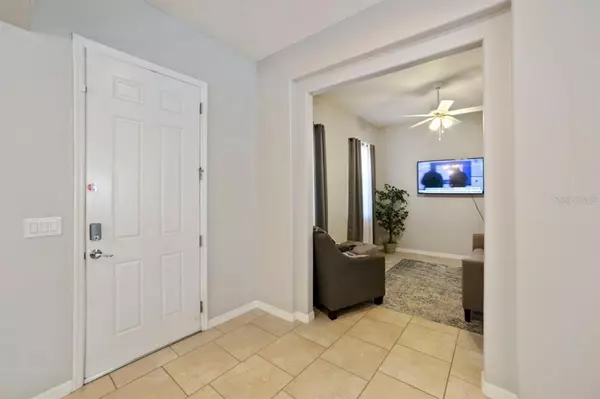$500,000
$529,900
5.6%For more information regarding the value of a property, please contact us for a free consultation.
5 Beds
4 Baths
4,018 SqFt
SOLD DATE : 12/12/2022
Key Details
Sold Price $500,000
Property Type Single Family Home
Sub Type Single Family Residence
Listing Status Sold
Purchase Type For Sale
Square Footage 4,018 sqft
Price per Sqft $124
Subdivision Anthem Park Ph 3B
MLS Listing ID O6061531
Sold Date 12/12/22
Bedrooms 5
Full Baths 4
Construction Status Appraisal,Financing,Inspections
HOA Fees $7/ann
HOA Y/N Yes
Originating Board Stellar MLS
Year Built 2014
Annual Tax Amount $7,362
Lot Size 7,405 Sqft
Acres 0.17
Property Description
Indulge yourself with this impeccable single-family home in sought after Anthem Park. This immaculate turnkey 5-bedroom, 4 bathroom and 2 car-garage home is nestled on a lush 7,231 Sq.Ft. lot, sitting on a quiet and peaceful street. This stunning home features large open spaces with high ceilings and many windows allowing lots of natural light flowing through. As you enter, you are marveled by the beauty and size of the dinning room, family room and modern open kitchen over looking a fenced in mediterranean styled backyard. As you walk up the stairs, you are greeted by 4 oversized bedrooms including a huge master bedroom and a bonus room the can easily be converted into a 6th bedroom. Upgraded features were carefully thought out to meet the highest standards of quality and taste including freshly painted exterior & interior walls, new quartz counter tops in kitchen, freshly painted cabinets & beautiful glass backsplash, stainless steel appliances, a soothing partial in ground aluminum pool, cement pavers in front & backyard, flood lights, rain gutters and much more.This property is conveniently located near schools, temples, shops, restaurants and parks. Anthem Park community has everything you will ever need to maintain a comfortable and pampered life.
Location
State FL
County Osceola
Community Anthem Park Ph 3B
Zoning SPUD
Interior
Interior Features Ceiling Fans(s), Eat-in Kitchen, High Ceilings, Kitchen/Family Room Combo, Master Bedroom Upstairs, Open Floorplan, Solid Wood Cabinets, Stone Counters, Walk-In Closet(s)
Heating Central
Cooling Central Air
Flooring Carpet, Ceramic Tile, Laminate
Fireplace false
Appliance Dishwasher, Electric Water Heater, Microwave, Range, Refrigerator
Laundry Inside, Laundry Room, Upper Level
Exterior
Exterior Feature Fence, Irrigation System, Lighting, Private Mailbox, Rain Gutters, Sidewalk, Sliding Doors
Parking Features Covered
Garage Spaces 2.0
Fence Vinyl
Pool Above Ground
Community Features Fitness Center, Park, Playground, Pool, Tennis Courts
Utilities Available Electricity Connected, Sewer Connected, Water Connected
Amenities Available Basketball Court, Clubhouse, Fitness Center, Park, Playground, Pool, Recreation Facilities, Tennis Court(s), Trail(s)
View Garden, Trees/Woods
Roof Type Shingle
Porch Patio, Rear Porch, Screened
Attached Garage true
Garage true
Private Pool Yes
Building
Lot Description Cleared, In County, Level, Sidewalk, Paved
Entry Level Two
Foundation Slab
Lot Size Range 0 to less than 1/4
Sewer Public Sewer
Water Public
Structure Type Block, Stucco
New Construction false
Construction Status Appraisal,Financing,Inspections
Schools
Elementary Schools Neptune Elementary
Middle Schools Neptune Middle (6-8)
High Schools St. Cloud High School
Others
Pets Allowed Yes
HOA Fee Include Pool, Maintenance Structure, Pool, Private Road, Recreational Facilities
Senior Community No
Ownership Fee Simple
Monthly Total Fees $7
Acceptable Financing Cash, Conventional, FHA, VA Loan
Horse Property Track - 3/8 to 1/2 Mile
Membership Fee Required Required
Listing Terms Cash, Conventional, FHA, VA Loan
Special Listing Condition None
Read Less Info
Want to know what your home might be worth? Contact us for a FREE valuation!

Our team is ready to help you sell your home for the highest possible price ASAP

© 2025 My Florida Regional MLS DBA Stellar MLS. All Rights Reserved.
Bought with REMAX PREMIER PROPERTIES
"My job is to find and attract mastery-based agents to the office, protect the culture, and make sure everyone is happy! "






