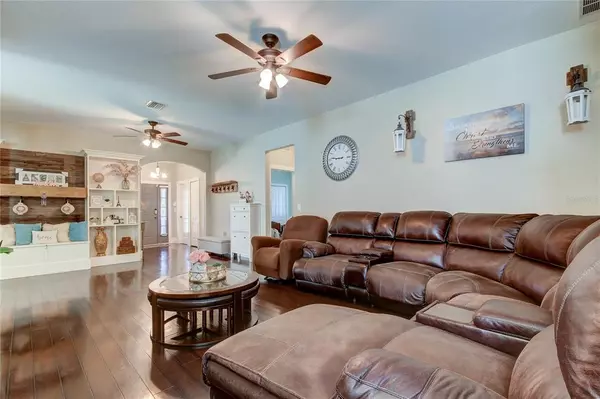$390,000
$389,900
For more information regarding the value of a property, please contact us for a free consultation.
4 Beds
2 Baths
1,919 SqFt
SOLD DATE : 12/01/2022
Key Details
Sold Price $390,000
Property Type Single Family Home
Sub Type Single Family Residence
Listing Status Sold
Purchase Type For Sale
Square Footage 1,919 sqft
Price per Sqft $203
Subdivision Riverplace Sub
MLS Listing ID U8176726
Sold Date 12/01/22
Bedrooms 4
Full Baths 2
Construction Status Inspections,Other Contract Contingencies
HOA Fees $46/qua
HOA Y/N Yes
Originating Board Stellar MLS
Year Built 2010
Annual Tax Amount $4,476
Lot Size 0.340 Acres
Acres 0.34
Lot Dimensions 100x150
Property Description
Back on market. Buyer failed to secure financing! Country living close to modern conveniences! This is a very rare opportunity to own a home with a HUGE backyard with .34 ACRES that is fully fenced in! This stunning and move-in ready 4-bedroom home is tucked away in a very small quaint community in Riverview that has a very low HOA fee and NO CDD fee!! NO CARPET in this home! Entering the home, you walk through a small foyer into the large living room that features built in wall shelves and plenty of room for furniture and entertaining. The spacious Kitchen features wood cabinets with crown molding, double sinks, granite countertops, stainless steel appliances, a DOUBLE OVEN and a BREAKFAST BAR. There are plenty of cabinets and countertop space to host your family gatherings. The sunny dining space has sliders that lead out to your enormous backyard with a large concrete pad. Want a pool? Well, there is even enough room to build your OVERSIZED DREAM pool. 3-way split floorplan with primary bedroom at the rear of the home for added privacy, features an en-suite bathroom with dual sinks, separate tub and shower, walk-in closet with enclosed water closet. The 3 secondary bedrooms are all light and bright and offer ample space in the front of the home and share a full bath. UPGRADES ADDED: WATER SOFTENER 2019, REVERSE OSMOSIS SYSTEM KITCHEN 2018, NEW SHOWERHEADS IN BOTH BATHROOMS 2021 – UPGRADED FRONT FLOWERBED WITH BEAUTIFUL WHITE ROCKS in 2019. ALL TV MOUNTS INCLUDED.
The home is located a short drive away from US 301 and I75 that allow you to hop on the Selmon Expressway to quickly be on your way to downtown Tampa, Channelside, Hyde Park, MacDill AFB, Brandon Hospital, Brandon Mall, restaurants, shopping, movie theater and much more. Sarasota and all the award-winning beaches that it has to offer are just about an hour south or head west to the Pinellas County Beaches. What are you waiting for? Come see this HOME and fall in love! No time to mull this one over.
Location
State FL
County Hillsborough
Community Riverplace Sub
Zoning RSC-4
Rooms
Other Rooms Attic, Great Room, Inside Utility
Interior
Interior Features Built-in Features, Ceiling Fans(s), Eat-in Kitchen, Living Room/Dining Room Combo, Master Bedroom Main Floor, Open Floorplan, Split Bedroom, Stone Counters, Thermostat, Vaulted Ceiling(s), Walk-In Closet(s)
Heating Central
Cooling Central Air
Flooring Ceramic Tile, Wood
Furnishings Unfurnished
Fireplace false
Appliance Convection Oven, Dishwasher, Disposal, Dryer, Electric Water Heater, Exhaust Fan, Kitchen Reverse Osmosis System, Microwave, Range, Refrigerator, Washer, Water Softener
Laundry Inside, Laundry Room
Exterior
Exterior Feature Irrigation System, Lighting, Sidewalk, Sliding Doors, Sprinkler Metered
Parking Features Garage Door Opener
Garage Spaces 2.0
Fence Fenced
Community Features Deed Restrictions
Utilities Available BB/HS Internet Available, Cable Connected, Electricity Connected, Sewer Connected, Sprinkler Meter, Street Lights, Underground Utilities, Water Connected
Roof Type Shingle
Attached Garage true
Garage true
Private Pool No
Building
Lot Description Oversized Lot, Paved
Entry Level One
Foundation Slab
Lot Size Range 1/4 to less than 1/2
Builder Name Dr. Horton
Sewer Public Sewer
Water Public
Architectural Style Contemporary
Structure Type Block, Stucco
New Construction false
Construction Status Inspections,Other Contract Contingencies
Schools
Elementary Schools Boyette Springs-Hb
Middle Schools Rodgers-Hb
High Schools Riverview-Hb
Others
Pets Allowed Number Limit, Yes
Senior Community No
Ownership Fee Simple
Monthly Total Fees $46
Acceptable Financing Cash, Conventional, FHA, VA Loan
Membership Fee Required Required
Listing Terms Cash, Conventional, FHA, VA Loan
Num of Pet 4
Special Listing Condition None
Read Less Info
Want to know what your home might be worth? Contact us for a FREE valuation!

Our team is ready to help you sell your home for the highest possible price ASAP

© 2024 My Florida Regional MLS DBA Stellar MLS. All Rights Reserved.
Bought with STELLAR NON-MEMBER OFFICE

"My job is to find and attract mastery-based agents to the office, protect the culture, and make sure everyone is happy! "






