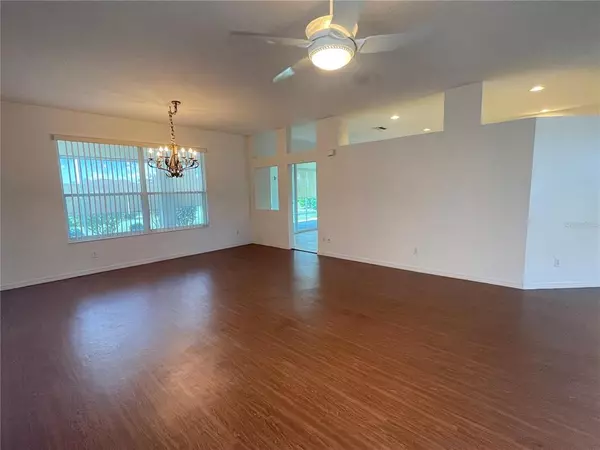$375,000
$389,000
3.6%For more information regarding the value of a property, please contact us for a free consultation.
2 Beds
2 Baths
1,843 SqFt
SOLD DATE : 11/17/2022
Key Details
Sold Price $375,000
Property Type Single Family Home
Sub Type Single Family Residence
Listing Status Sold
Purchase Type For Sale
Square Footage 1,843 sqft
Price per Sqft $203
Subdivision Sun City Center Unit 260
MLS Listing ID T3399506
Sold Date 11/17/22
Bedrooms 2
Full Baths 2
Construction Status Financing,Inspections
HOA Fees $80/qua
HOA Y/N Yes
Originating Board Stellar MLS
Year Built 2001
Annual Tax Amount $2,144
Lot Size 7,405 Sqft
Acres 0.17
Lot Dimensions 65x115
Property Description
Welcome to this St. Augustine home that is located in the highly sought after Arbor Glen community of Sun City Center. If your home search includes a bright open floor plan with high ceilings, no carpet, a large kitchen with a breakfast nook and wood cabinets, then you've reached your destination. There is a den/study that can have multiple functions, great for guests, crafts, tv room or office. The master bedroom boast two walk-in-closets, duel sinks, walk in shower and soaker tube. A roofed screened-in lanai overlooks mature landscape. Other features include updated Siemens electric panel box, CVPC plumbing, HVAC installed in 2010. Situated close to the Community Hall, tennis and pickle ball courts, and ball fields on the south side and a short distance to the main campus on the north side of Pebble Beach, this tends to work as a very convenient location to spend your relaxing time here in Sun City Center. Don't wait to explore this great opportunity!
Location
State FL
County Hillsborough
Community Sun City Center Unit 260
Zoning PD-MU
Interior
Interior Features Ceiling Fans(s), Eat-in Kitchen, High Ceilings, Solid Surface Counters, Split Bedroom, Thermostat, Walk-In Closet(s)
Heating Central, Electric
Cooling Central Air
Flooring Ceramic Tile, Vinyl
Furnishings Unfurnished
Fireplace false
Appliance Dishwasher, Disposal, Dryer, Electric Water Heater, Microwave, Range, Refrigerator, Washer, Water Softener
Laundry Inside, Laundry Room
Exterior
Exterior Feature Private Mailbox, Rain Gutters, Sidewalk, Sprinkler Metered
Parking Features Driveway
Garage Spaces 2.0
Pool Other
Community Features Association Recreation - Owned, Deed Restrictions, Fitness Center, Golf Carts OK, Pool, Sidewalks, Tennis Courts
Utilities Available BB/HS Internet Available, Cable Available, Electricity Connected, Public, Sewer Connected, Sprinkler Meter, Underground Utilities, Water Connected
Amenities Available Basketball Court, Clubhouse, Fitness Center, Pickleball Court(s), Pool, Recreation Facilities, Security, Shuffleboard Court, Spa/Hot Tub, Tennis Court(s)
Roof Type Shingle
Attached Garage true
Garage true
Private Pool No
Building
Story 1
Entry Level One
Foundation Slab
Lot Size Range 0 to less than 1/4
Sewer Public Sewer
Water Public
Structure Type Block, Stucco
New Construction false
Construction Status Financing,Inspections
Others
Pets Allowed Yes
HOA Fee Include Maintenance Grounds, Pool, Recreational Facilities
Senior Community Yes
Pet Size Extra Large (101+ Lbs.)
Ownership Fee Simple
Monthly Total Fees $106
Acceptable Financing Cash, Conventional
Membership Fee Required Required
Listing Terms Cash, Conventional
Num of Pet 2
Special Listing Condition None
Read Less Info
Want to know what your home might be worth? Contact us for a FREE valuation!

Our team is ready to help you sell your home for the highest possible price ASAP

© 2024 My Florida Regional MLS DBA Stellar MLS. All Rights Reserved.
Bought with CENTURY 21 EXECUTIVE TEAM

"My job is to find and attract mastery-based agents to the office, protect the culture, and make sure everyone is happy! "






