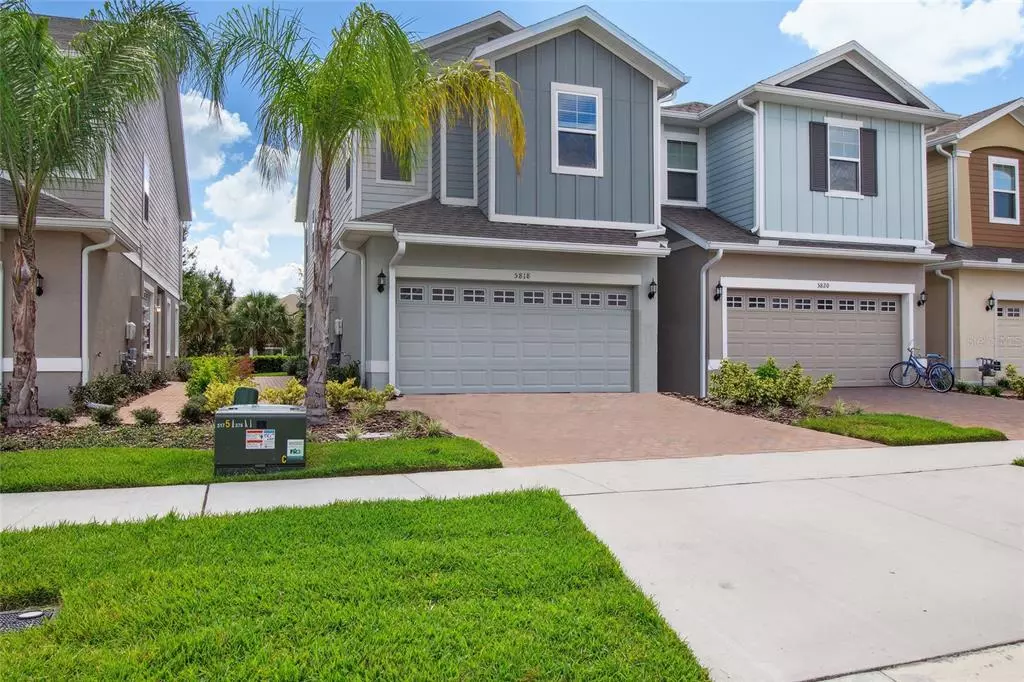$369,000
$369,000
For more information regarding the value of a property, please contact us for a free consultation.
3 Beds
3 Baths
1,774 SqFt
SOLD DATE : 10/27/2022
Key Details
Sold Price $369,000
Property Type Townhouse
Sub Type Townhouse
Listing Status Sold
Purchase Type For Sale
Square Footage 1,774 sqft
Price per Sqft $208
Subdivision Fishhawk Ranch West Twnhms
MLS Listing ID T3403822
Sold Date 10/27/22
Bedrooms 3
Full Baths 2
Half Baths 1
HOA Fees $45/qua
HOA Y/N Yes
Originating Board Stellar MLS
Annual Recurring Fee 3360.0
Year Built 2021
Annual Tax Amount $2,377
Lot Size 2,613 Sqft
Acres 0.06
Property Sub-Type Townhouse
Property Description
Thoughtful design meets luxurious finishes in this 2021- built Fishhawk West Townhome. 3 bedrooms + bonus room, 2.5 bath, and 2 car garage, the “Lincoln” model feels like a single-family home with all the features, flexibility, and level of functionality without the maintenance. On the main floor, an open-concept design blends a gathering room, dining area, and kitchen, creating an inviting main living area for time with family and friends, and flows through a sliding glass door to a covered lanai for enhanced entertaining. The kitchen offers quartz countertops and an oversized freestanding island for expanded workspace and casual dining. The main floor also provides a powder room and storage under the staircase and in closets between the kitchen and garage. Three bedrooms, two full baths, and the laundry room are on the second floor, adding an appreciated convenience to its homeowner. The spacious owner's suite features walk-in closet and a well-appointed bathroom with a glass-enclosed shower, dual sinks, and a linen closet. Crafted with the modern homeowner in mind, this home is equipped with smart home features. Walk to A-rated elementary and middle school, bus transportation provided to Hillsborough top-rated Newsome Highschool. Access to Fishhawk West amenities; The Lake House, resort-style pool, fitness facility, parks, and dog park. Easy access to Downtown Tampa, Macdill Airforce Base, Golf Courses, Disney, and Beaches!
Location
State FL
County Hillsborough
Community Fishhawk Ranch West Twnhms
Zoning PD
Rooms
Other Rooms Loft
Interior
Interior Features Eat-in Kitchen, Master Bedroom Upstairs, Walk-In Closet(s)
Heating Central, Electric
Cooling Central Air
Flooring Carpet, Ceramic Tile
Furnishings Unfurnished
Fireplace false
Appliance Dishwasher, Disposal, Range, Range Hood, Refrigerator
Exterior
Exterior Feature Irrigation System, Rain Gutters, Sidewalk, Sprinkler Metered
Parking Features Driveway, Garage Door Opener
Garage Spaces 2.0
Community Features Deed Restrictions, Fitness Center, Irrigation-Reclaimed Water, Playground, Pool, Sidewalks, Wheelchair Access
Utilities Available Cable Available, Natural Gas Connected, Phone Available, Public, Sprinkler Meter, Sprinkler Recycled, Street Lights, Underground Utilities, Water Connected
Roof Type Shingle
Porch Covered
Attached Garage true
Garage true
Private Pool No
Building
Entry Level Two
Foundation Slab
Lot Size Range 0 to less than 1/4
Builder Name Park Square
Sewer Public Sewer
Water Public
Architectural Style Contemporary
Structure Type Block, Cement Siding, Stucco, Wood Frame
New Construction false
Schools
Elementary Schools Stowers Elementary
Middle Schools Barrington Middle
High Schools Newsome-Hb
Others
Pets Allowed Size Limit, Yes
HOA Fee Include Common Area Taxes, Pool, Gas, Insurance, Maintenance Grounds, Pool, Recreational Facilities
Senior Community No
Pet Size Large (61-100 Lbs.)
Ownership Fee Simple
Monthly Total Fees $280
Acceptable Financing Cash, Conventional, FHA, VA Loan
Membership Fee Required Required
Listing Terms Cash, Conventional, FHA, VA Loan
Num of Pet 3
Special Listing Condition None
Read Less Info
Want to know what your home might be worth? Contact us for a FREE valuation!

Our team is ready to help you sell your home for the highest possible price ASAP

© 2025 My Florida Regional MLS DBA Stellar MLS. All Rights Reserved.
Bought with REALNET FLORIDA REAL ESTATE
"My job is to find and attract mastery-based agents to the office, protect the culture, and make sure everyone is happy! "






