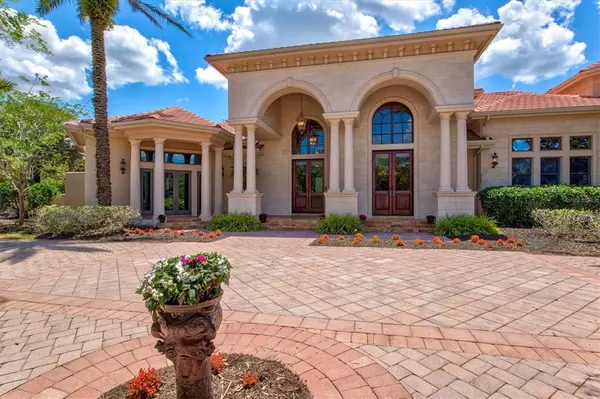$3,860,000
$4,500,000
14.2%For more information regarding the value of a property, please contact us for a free consultation.
6 Beds
8 Baths
11,434 SqFt
SOLD DATE : 08/23/2022
Key Details
Sold Price $3,860,000
Property Type Single Family Home
Sub Type Single Family Residence
Listing Status Sold
Purchase Type For Sale
Square Footage 11,434 sqft
Price per Sqft $337
Subdivision Concession Phase Ii
MLS Listing ID A4533906
Sold Date 08/23/22
Bedrooms 6
Full Baths 6
Half Baths 2
Construction Status Inspections
HOA Fees $427/qua
HOA Y/N Yes
Originating Board Stellar MLS
Year Built 2007
Annual Tax Amount $78,241
Lot Size 1.090 Acres
Acres 1.09
Property Description
This one-of-a-kind custom John Cannon estate is sure to impress and satisfy your dreams! Located in the luxurious and sought-after gated neighborhood of Concession Golf Club & Residences, home to the 2021 PGA Tour World Golf Championship. This spacious manor is on a 1.09-acre choice homesite. Enjoy lake and pool views on the south side of the property, with the entry facing north—over 11,400 square feet of elegant and meticulous design within your sanctuary with soaring 35-foot ceilings. On the first level of the estate, you are welcomed by the grand foyer where you will find the primary suite and 2 additional bedrooms. The second level of the estate has 3 additional bedrooms and an in-law suite. This estate was built for entertaining and features amenities like a large theatre room, a gourmet kitchen with a stunning island and chef-grade appliances, an impressive 800 bottle climate-controlled wine room, a wood-paneled dining room, and ample outdoor living space. Your extended lanai features an outdoor kitchen and bar while providing an intimate oasis by the shimmering salt water pool, an oversized spa beneath the pavilion, and a fireplace. The luxurious primary suite is on the opposite side of the estate from the guest rooms giving ample privacy from guests. Featuring a sitting room, a large walk-in closet, and a custom 12x12 dressing room. In addition, you will be delighted to find a resort-style ensuite with a soaking tub, dual vanity, and a private courtyard. Lastly, this estate includes an attached climate-controlled five-car garage with a paved rounded driveway.
Location
State FL
County Manatee
Community Concession Phase Ii
Zoning RESI
Rooms
Other Rooms Bonus Room, Den/Library/Office, Family Room, Formal Dining Room Separate, Formal Living Room Separate, Media Room
Interior
Interior Features Built-in Features, Cathedral Ceiling(s), Ceiling Fans(s), Central Vaccum, Crown Molding, Elevator, High Ceilings, Sauna, Solid Surface Counters, Solid Wood Cabinets, Stone Counters, Thermostat, Vaulted Ceiling(s), Walk-In Closet(s), Wet Bar, Window Treatments
Heating Electric, Natural Gas
Cooling Zoned
Flooring Carpet, Hardwood, Marble, Tile, Wood
Fireplaces Type Gas, Living Room
Fireplace true
Appliance Bar Fridge, Dishwasher, Disposal, Dryer, Electric Water Heater, Freezer, Ice Maker, Microwave, Range, Refrigerator, Washer, Water Filtration System, Wine Refrigerator
Laundry Inside, Laundry Room
Exterior
Exterior Feature Balcony, French Doors, Lighting, Outdoor Grill, Outdoor Kitchen, Rain Gutters, Sliding Doors
Garage Spaces 5.0
Pool Heated, In Ground, Lighting, Salt Water
Community Features Gated, Golf Carts OK, Golf
Utilities Available BB/HS Internet Available, Cable Available, Electricity Connected, Natural Gas Connected, Public, Sewer Connected, Water Connected
Amenities Available Gated, Golf Course
Waterfront Description Lake
View Y/N 1
View Water
Roof Type Tile
Attached Garage true
Garage true
Private Pool Yes
Building
Story 2
Entry Level Two
Foundation Slab
Lot Size Range 1 to less than 2
Builder Name John Cannon
Sewer Public Sewer
Water Public
Structure Type Block, Stucco
New Construction false
Construction Status Inspections
Schools
Elementary Schools Robert E Willis Elementary
Middle Schools Nolan Middle
High Schools Lakewood Ranch High
Others
Pets Allowed Yes
HOA Fee Include Guard - 24 Hour, Common Area Taxes, Management
Senior Community No
Ownership Fee Simple
Monthly Total Fees $427
Acceptable Financing Cash, Conventional
Membership Fee Required Required
Listing Terms Cash, Conventional
Special Listing Condition None
Read Less Info
Want to know what your home might be worth? Contact us for a FREE valuation!

Our team is ready to help you sell your home for the highest possible price ASAP

© 2024 My Florida Regional MLS DBA Stellar MLS. All Rights Reserved.
Bought with KELLER WILLIAMS ON THE WATER

"My job is to find and attract mastery-based agents to the office, protect the culture, and make sure everyone is happy! "






