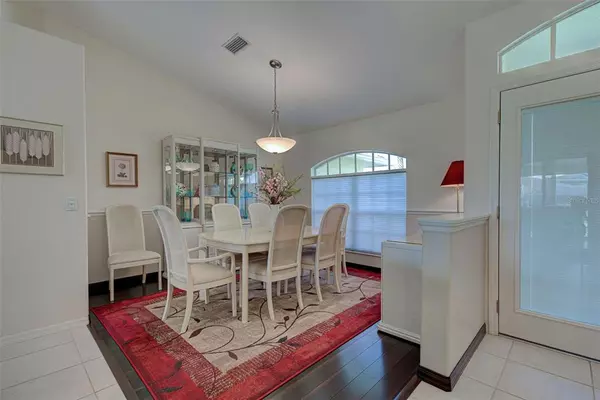$474,900
$479,900
1.0%For more information regarding the value of a property, please contact us for a free consultation.
3 Beds
2 Baths
1,836 SqFt
SOLD DATE : 07/08/2022
Key Details
Sold Price $474,900
Property Type Single Family Home
Sub Type Single Family Residence
Listing Status Sold
Purchase Type For Sale
Square Footage 1,836 sqft
Price per Sqft $258
Subdivision Port Charlotte Sub 52
MLS Listing ID C7461583
Sold Date 07/08/22
Bedrooms 3
Full Baths 2
Construction Status Inspections
HOA Fees $93/qua
HOA Y/N Yes
Originating Board Stellar MLS
Year Built 2001
Annual Tax Amount $3,605
Lot Size 10,454 Sqft
Acres 0.24
Property Description
Welcome to Charleston Park, a very desirable section of North Port. Spaciously designed 3 bedroom, 2 bathroom, Den pool home with lake view. The update kitchen includes granite countertop with 42" upper cabinets and granite topped buffet with lower cabinets which includes a pull out shelf for stored mixer, breakfast bar, stainless steel appliances, microwave and touchless faucet. The master suite has walk-in shower with separate garden tub and walk-in closet. The guest bedrooms includes natural lighting and ceiling fans. Home features triple pocket sliders, heated pool, breakfast nook, large windows for natural lightings and hurricane shutters. Newer A/C(2017), refrigerator(2021), dishwasher(2021), pool heater(INSTALLED2018), re-screened pool(2018), brick pavers(driveway & pool area 2020), thermostat WIFI(2021) and hot water heater(6 year warranty(2022). The backyard has plenty room to entertain friends and family. The gorgeous lake view has fountain, gazebo and plenty of wildlife. Charleston Park is a peaceful gated community that offers LOW homeowners fees with CITY WATER & SEWER, sidewalks, underground utilities and street lights. Furnishing is optional. Schedule your private showing today!
Location
State FL
County Sarasota
Community Port Charlotte Sub 52
Zoning RSF2
Rooms
Other Rooms Breakfast Room Separate, Den/Library/Office, Great Room, Inside Utility
Interior
Interior Features Cathedral Ceiling(s), Ceiling Fans(s), High Ceilings, L Dining, Open Floorplan, Solid Wood Cabinets, Split Bedroom, Walk-In Closet(s)
Heating Central, Electric
Cooling Central Air
Flooring Ceramic Tile
Furnishings Negotiable
Fireplace false
Appliance Cooktop, Dishwasher, Disposal, Dryer, Microwave, Range, Refrigerator, Washer
Laundry Inside
Exterior
Exterior Feature Irrigation System, Sidewalk, Sliding Doors
Garage Spaces 2.0
Pool Heated
Community Features Deed Restrictions, Gated, Sidewalks
Utilities Available Cable Available, Public
View Pool, Water
Roof Type Shingle
Porch Covered, Screened
Attached Garage true
Garage true
Private Pool Yes
Building
Lot Description Paved
Story 1
Entry Level One
Foundation Slab
Lot Size Range 0 to less than 1/4
Sewer Public Sewer
Water Public
Architectural Style Ranch
Structure Type Block
New Construction false
Construction Status Inspections
Others
Pets Allowed Yes
HOA Fee Include Escrow Reserves Fund, Private Road
Senior Community No
Ownership Fee Simple
Monthly Total Fees $93
Acceptable Financing Cash, Conventional
Membership Fee Required Required
Listing Terms Cash, Conventional
Special Listing Condition None
Read Less Info
Want to know what your home might be worth? Contact us for a FREE valuation!

Our team is ready to help you sell your home for the highest possible price ASAP

© 2024 My Florida Regional MLS DBA Stellar MLS. All Rights Reserved.
Bought with KELLER WILLIAMS ON THE WATER

"My job is to find and attract mastery-based agents to the office, protect the culture, and make sure everyone is happy! "






