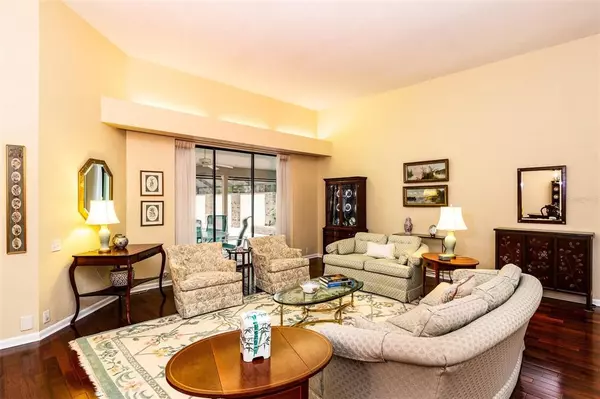$655,000
$599,000
9.3%For more information regarding the value of a property, please contact us for a free consultation.
4 Beds
4 Baths
3,219 SqFt
SOLD DATE : 07/01/2022
Key Details
Sold Price $655,000
Property Type Single Family Home
Sub Type Single Family Residence
Listing Status Sold
Purchase Type For Sale
Square Footage 3,219 sqft
Price per Sqft $203
Subdivision Huntington Ph Ii
MLS Listing ID GC503484
Sold Date 07/01/22
Bedrooms 4
Full Baths 3
Half Baths 1
Construction Status Inspections
HOA Fees $25/ann
HOA Y/N Yes
Originating Board Stellar MLS
Year Built 1991
Annual Tax Amount $5,795
Lot Size 0.520 Acres
Acres 0.52
Lot Dimensions 119' x 175 x 110 x 177
Property Description
Gorgeous 3,219 sf Rutenberg screened POOL home offers 4 spacious bedrooms with den/office, 3.5 bathrooms on .52 acres. Spacious updated kitchen features stainless steel appliances, induction stove top, granite kitchen countertops, high end cabinetry and eat in breakfast area overlooking the pool view. The Family room becomes even more inviting with gas fireplace with fan heatilator and doors that open to pool. Other great features about the house is the large owners suite with a large walk-in closet and additional closet. En suite has large walk in shower and separate soaker tub, dual sinks and private toilet room. In law suite has a handicap accessible bathroom with door to the pool. Laundry room with sink and storage cabinets. Office/Den has large window providing natural light. Security system, outside accent lighting, central vacuum system, ceiling fans throughout house and lanai. HVAC with integrated filter system 2015, Roof 2008, new pool heater. Gas piped for grill on pool patio. Oversized two car garage with built in cabinets. Low HOA. This home is conveniently located in the heart of NW Gainesville in Huntington Subdivision that offers great schools, and is minutes to excellent restaurants, supermarkets, UF, North Florida Hospital.
Location
State FL
County Alachua
Community Huntington Ph Ii
Zoning PD
Rooms
Other Rooms Den/Library/Office, Family Room, Formal Dining Room Separate, Formal Living Room Separate, Interior In-Law Suite
Interior
Interior Features Central Vaccum
Heating Natural Gas
Cooling Central Air
Flooring Carpet, Tile, Wood
Fireplaces Type Gas, Family Room
Fireplace true
Appliance Cooktop, Dishwasher, Disposal, Exhaust Fan, Gas Water Heater, Microwave, Range, Refrigerator
Laundry Inside, Laundry Room
Exterior
Exterior Feature Irrigation System, Lighting, Rain Gutters
Garage Garage Door Opener, Garage Faces Side, Ground Level
Garage Spaces 2.0
Pool In Ground, Lighting
Utilities Available Cable Available, Electricity Connected, Natural Gas Connected, Sewer Connected, Water Connected
Roof Type Shingle
Porch Deck, Enclosed, Screened
Attached Garage true
Garage true
Private Pool Yes
Building
Lot Description Cleared
Story 1
Entry Level One
Foundation Slab
Lot Size Range 1/2 to less than 1
Builder Name Rutenburg
Sewer Public Sewer
Water None
Architectural Style Contemporary
Structure Type Cement Siding
New Construction false
Construction Status Inspections
Schools
Elementary Schools Meadowbrook Elementary School-Al
Middle Schools Fort Clarke Middle School-Al
High Schools F. W. Buchholz High School-Al
Others
Pets Allowed Yes
Senior Community No
Ownership Fee Simple
Monthly Total Fees $25
Acceptable Financing Cash, Conventional
Membership Fee Required Required
Listing Terms Cash, Conventional
Special Listing Condition None
Read Less Info
Want to know what your home might be worth? Contact us for a FREE valuation!

Our team is ready to help you sell your home for the highest possible price ASAP

© 2024 My Florida Regional MLS DBA Stellar MLS. All Rights Reserved.
Bought with COLDWELL BANKER M.M. PARRISH, REALTORS

"My job is to find and attract mastery-based agents to the office, protect the culture, and make sure everyone is happy! "






