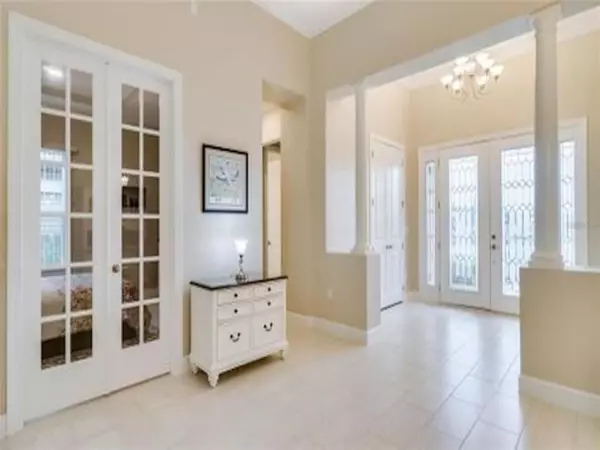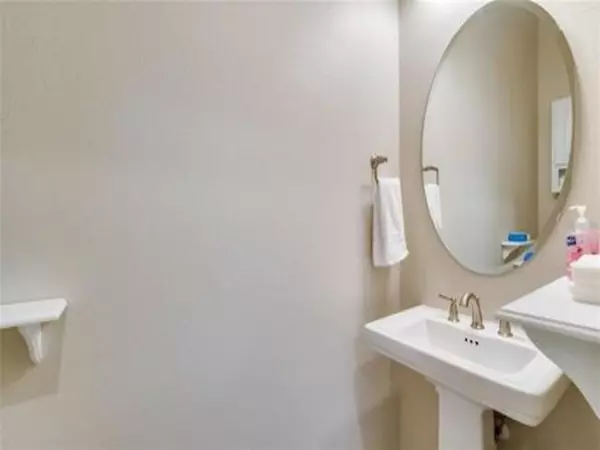$559,000
$559,000
For more information regarding the value of a property, please contact us for a free consultation.
2 Beds
3 Baths
2,407 SqFt
SOLD DATE : 06/14/2022
Key Details
Sold Price $559,000
Property Type Single Family Home
Sub Type Single Family Residence
Listing Status Sold
Purchase Type For Sale
Square Footage 2,407 sqft
Price per Sqft $232
Subdivision Esplanade At Highland Ranch
MLS Listing ID T3359024
Sold Date 06/14/22
Bedrooms 2
Full Baths 1
Half Baths 2
Construction Status No Contingency
HOA Fees $359/qua
HOA Y/N Yes
Year Built 2020
Annual Tax Amount $5,776
Lot Size 8,276 Sqft
Acres 0.19
Lot Dimensions 60x140
Property Description
In the gated, 55+ community of Esplanade you can safely walk the well-lit sidewalks to the clubhouse and enjoy the many amenities offered. This 2-bedroom, 2.5-bathroom home features an open concept layout with 2, 407 square feet of living space. The grand double door entryway also has 2 large closets. At the center of the home is a large great room with recessed lights, a lighted ceiling fan, and an over-sized sliding glass door leading out to the screened and covered lanai. The great room, kitchen, hallways, and master bedroom have ample, bright, recessed lights. The lanai is the perfect place to enjoy Florida's beautiful weather year-round. With 2 bedrooms, this home has a space for guests to stay, plus a dedicated den for home office or hobbies. The eat in kitchen has built-in appliances of high-end GE appliances which are included: warrantied GE Profile Refrigerator, Stove, Microwave, and Dishwasher. It also has a Moen Garbage Disposal. The peninsula has pendant lighting and the sink looks out to the neighbor less backyard and trees. The pantry has custom built shelving and an overhead light. The laundry room includes the warrantied high-end GE washer and dryer. The large Master bedroom suite has a trey ceiling, a lighted ceiling fan and a bay window. The Master bathroom has a zero entry walk in shower, double vanity with additional storage drawers, and a private commode. The linen closet is next to the custom-built walk-in master closets. The bedroom-sized den has a lighted ceiling fan. The guest bedroom suite has ample closet space, a bay window, a lighted ceiling fan, and a private full bathroom. The windows all have customized window treatments. The garage has the 4-foot addition for more storage options. The floor has been painted and sealed. Gutters and driveway and walkway borders have been added. The HOA includes Amenities, Lawn/Shrub Care, Fertilizing & Irrigation. Enjoy the other amenities: Fitness Center, Aerobics & Dance Studio, Coffee Bar, Multi-Purpose Room, Treatment Room, Card Room, Billiards, Outdoor Resort-Style Pool & Spa, Outdoor Resistance Pool, Outdoor Patio, Outdoor Kitchen, Firepit, Tennis Court, 4 Pickleball Courts, 2 Bocce Ball Courts. Restaurants, Shopping, Golf Courses, Hospital and Disney nearby! Come see the great lifestyle of your future and bring your realtor too!
Location
State FL
County Lake
Community Esplanade At Highland Ranch
Rooms
Other Rooms Den/Library/Office, Great Room
Interior
Interior Features Ceiling Fans(s), Crown Molding, Eat-in Kitchen, High Ceilings, Master Bedroom Main Floor, Open Floorplan, Thermostat, Walk-In Closet(s), Window Treatments
Heating Central, Electric
Cooling Central Air
Flooring Tile
Fireplace false
Appliance Built-In Oven, Dishwasher, Disposal, Dryer, Electric Water Heater, Freezer, Ice Maker, Microwave, Range, Range Hood, Refrigerator, Tankless Water Heater, Washer
Laundry Inside, Laundry Room
Exterior
Exterior Feature Sidewalk, Sliding Doors
Parking Features Driveway, Garage Door Opener, Ground Level
Garage Spaces 2.0
Community Features Fitness Center, Gated, Golf Carts OK, Sidewalks, Special Community Restrictions, Tennis Courts
Utilities Available Cable Connected, Electricity Connected, Fire Hydrant, Natural Gas Connected, Street Lights, Water Connected
Amenities Available Clubhouse, Fitness Center, Gated, Pickleball Court(s), Pool, Sauna, Spa/Hot Tub, Tennis Court(s)
Roof Type Shingle
Porch Covered, Patio, Screened
Attached Garage true
Garage true
Private Pool No
Building
Lot Description City Limits, Level, Paved
Story 1
Entry Level One
Foundation Slab
Lot Size Range 0 to less than 1/4
Sewer Public Sewer
Water Public
Architectural Style Florida
Structure Type Block, Stucco
New Construction false
Construction Status No Contingency
Others
Pets Allowed Yes
HOA Fee Include Pool, Maintenance Grounds, Pool, Recreational Facilities, Sewer
Senior Community Yes
Ownership Fee Simple
Monthly Total Fees $359
Membership Fee Required Required
Special Listing Condition None
Read Less Info
Want to know what your home might be worth? Contact us for a FREE valuation!

Our team is ready to help you sell your home for the highest possible price ASAP

© 2024 My Florida Regional MLS DBA Stellar MLS. All Rights Reserved.
Bought with KELLER WILLIAMS ELITE PARTNERS III REALTY

"My job is to find and attract mastery-based agents to the office, protect the culture, and make sure everyone is happy! "






