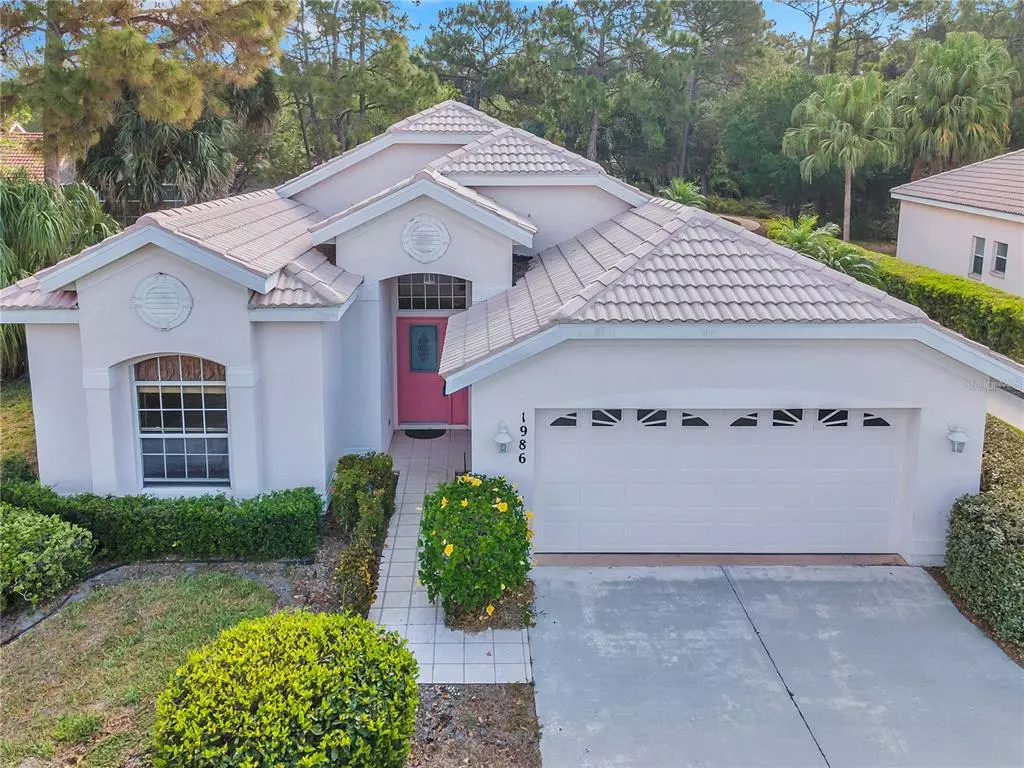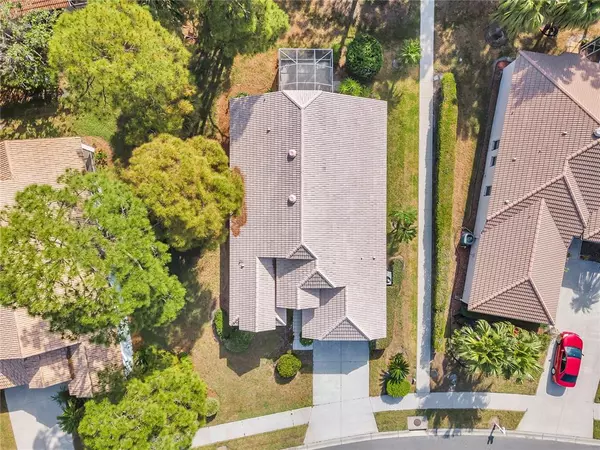$470,000
$419,900
11.9%For more information regarding the value of a property, please contact us for a free consultation.
3 Beds
2 Baths
1,802 SqFt
SOLD DATE : 06/01/2022
Key Details
Sold Price $470,000
Property Type Single Family Home
Sub Type Single Family Residence
Listing Status Sold
Purchase Type For Sale
Square Footage 1,802 sqft
Price per Sqft $260
Subdivision Wyndham
MLS Listing ID A4532862
Sold Date 06/01/22
Bedrooms 3
Full Baths 2
Construction Status Inspections
HOA Fees $160/qua
HOA Y/N Yes
Year Built 1997
Annual Tax Amount $3,754
Lot Size 9,147 Sqft
Acres 0.21
Property Description
Don't Miss This Charming 3 Bedroom, 2 Bath Home in Wyndham. The Split Bedroom Plan allows for Privacy and Cathedral Ceilings add a sense of Spaciousness. This is The Perfect House for Entertaining! The Breakfast bar in the Kitchen will Allow your Family and Guests to interact with you while you cook! Recessed Lighting in The Main Living Areas. Screened/Covered Lanai allows you to enjoy the outdoors in any weather. Utility room is located right off the Garage. Wyndham is a Maintenance Free Community of just 63 Homes. Lawn, Landscaping, Irrigation, and Common Area Upkeep is Included. One of The Unique Features of This Home is The Green Space Behind the Screened in Lanai. This House Backs Up to a Conservation Area, Providing a Park Like Setting That's Maintained by the HOA! When it's Time for a Swim, it's just a Short Walk to the Heated Community Pool. Low HOA fee of $480 per quarter ($160) per month. No CDD Here! This home is ideally located and is nearby to World Class Shopping at the UTC Mall, Benderson Park & Rowing Center, Restaurants, The Meadows Country Club with Golf & Tennis Memberships Available, Beaches, and I75.
Location
State FL
County Sarasota
Community Wyndham
Zoning RSF2
Rooms
Other Rooms Attic, Family Room, Inside Utility
Interior
Interior Features Attic Fan, Attic Ventilator, Cathedral Ceiling(s), Ceiling Fans(s), Eat-in Kitchen, High Ceilings, In Wall Pest System, Kitchen/Family Room Combo, Living Room/Dining Room Combo, Master Bedroom Main Floor, Open Floorplan, Split Bedroom, Thermostat, Thermostat Attic Fan, Vaulted Ceiling(s), Walk-In Closet(s), Window Treatments
Heating Central
Cooling Central Air
Flooring Carpet, Ceramic Tile, Concrete
Furnishings Partially
Fireplace false
Appliance Dishwasher, Disposal, Dryer, Electric Water Heater, Microwave, Range, Washer
Laundry Inside, Laundry Room
Exterior
Exterior Feature Irrigation System, Rain Gutters, Sidewalk, Sliding Doors, Sprinkler Metered
Parking Features Driveway, Garage Door Opener, Ground Level
Garage Spaces 2.0
Community Features Pool
Utilities Available BB/HS Internet Available, Cable Connected, Electricity Connected, Fiber Optics, Phone Available, Public, Sewer Connected, Sprinkler Meter, Sprinkler Well, Underground Utilities, Water Connected
Amenities Available Fence Restrictions, Pool
View Garden, Park/Greenbelt, Pool, Trees/Woods
Roof Type Tile
Porch Covered, Deck, Rear Porch, Screened
Attached Garage true
Garage true
Private Pool No
Building
Lot Description Conservation Area, Greenbelt, In County, Sidewalk, Paved
Story 1
Entry Level One
Foundation Slab
Lot Size Range 0 to less than 1/4
Sewer Public Sewer
Water Canal/Lake For Irrigation, Public
Architectural Style Contemporary
Structure Type Block
New Construction false
Construction Status Inspections
Schools
Elementary Schools Gocio Elementary
Middle Schools Mcintosh Middle
High Schools Booker High
Others
Pets Allowed Yes
HOA Fee Include Common Area Taxes, Pool, Escrow Reserves Fund, Maintenance Grounds, Management
Senior Community No
Pet Size Small (16-35 Lbs.)
Ownership Fee Simple
Monthly Total Fees $160
Membership Fee Required Required
Num of Pet 2
Special Listing Condition None
Read Less Info
Want to know what your home might be worth? Contact us for a FREE valuation!

Our team is ready to help you sell your home for the highest possible price ASAP

© 2024 My Florida Regional MLS DBA Stellar MLS. All Rights Reserved.
Bought with COLDWELL BANKER REALTY

"My job is to find and attract mastery-based agents to the office, protect the culture, and make sure everyone is happy! "






