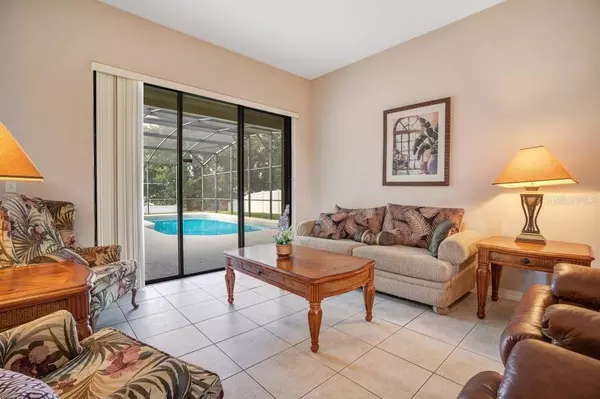$505,000
$489,000
3.3%For more information regarding the value of a property, please contact us for a free consultation.
4 Beds
3 Baths
2,588 SqFt
SOLD DATE : 05/31/2022
Key Details
Sold Price $505,000
Property Type Single Family Home
Sub Type Single Family Residence
Listing Status Sold
Purchase Type For Sale
Square Footage 2,588 sqft
Price per Sqft $195
Subdivision Legacy Park
MLS Listing ID O6024641
Sold Date 05/31/22
Bedrooms 4
Full Baths 3
Construction Status Inspections
HOA Fees $110/mo
HOA Y/N Yes
Year Built 2005
Annual Tax Amount $3,749
Lot Size 10,890 Sqft
Acres 0.25
Property Description
This fully furnished single story, short term rental property has been maintained to a high standard. The home has recently had some painting inside and out, including full repaint of the pool deck. Recent improvements include - The Pool was resurfaced and pool equipment replaced 3 years ago, Pool timer replaced 2 weeks ago. AC unit replaced 2014. The home sits on a 1/4 acre lot with shade when needed on the covered lanai yet the pool is in the sun all day long and there is lots of privacy from the mature landscape to the rear of the property. The yard is partially fenced. The interior of the home is tiled throughout apart from the office and secondary bedrooms, the master suite is also completely tiled with access to the pool area from the master bedroom. The master suite also benefits from double closets leading to a huge bathroom with shower and garden tub. The floor plan is the most popular Jacklyn bay model and feels bigger than the 2588 square foot. As you enter the front door you have a reception area with a dining room and formal sitting area which flows into an expansive living area / kitchen area with built in features and of course all the furniture and accessories to ensure it is fully move in ready with everything you see staying with the property.
Location
State FL
County Polk
Community Legacy Park
Zoning RES
Rooms
Other Rooms Den/Library/Office, Inside Utility
Interior
Interior Features Ceiling Fans(s), Kitchen/Family Room Combo, Master Bedroom Main Floor, Walk-In Closet(s)
Heating Central, Electric, Heat Pump
Cooling Central Air
Flooring Carpet, Ceramic Tile
Furnishings Furnished
Fireplace false
Appliance Cooktop, Dishwasher, Disposal, Dryer, Electric Water Heater, Microwave, Refrigerator, Washer
Laundry Inside, Laundry Room
Exterior
Exterior Feature Irrigation System, Lighting, Sidewalk, Sliding Doors
Parking Features Driveway, Garage Door Opener
Garage Spaces 3.0
Pool Gunite, Heated, Lighting, Screen Enclosure
Community Features Deed Restrictions
Utilities Available Cable Available, Electricity Connected, Public, Sewer Connected, Water Connected
View Trees/Woods
Roof Type Shingle
Porch Enclosed, Front Porch, Screened
Attached Garage true
Garage true
Private Pool Yes
Building
Lot Description In County
Entry Level One
Foundation Slab
Lot Size Range 1/4 to less than 1/2
Sewer Public Sewer
Water Public
Architectural Style Florida
Structure Type Block, Stucco
New Construction false
Construction Status Inspections
Schools
Elementary Schools Citrus Ridge
Middle Schools Citrus Ridge
High Schools Ridge Community Senior High
Others
Pets Allowed Yes
Senior Community No
Ownership Fee Simple
Monthly Total Fees $190
Acceptable Financing Cash, Conventional, VA Loan
Membership Fee Required Required
Listing Terms Cash, Conventional, VA Loan
Special Listing Condition None
Read Less Info
Want to know what your home might be worth? Contact us for a FREE valuation!

Our team is ready to help you sell your home for the highest possible price ASAP

© 2025 My Florida Regional MLS DBA Stellar MLS. All Rights Reserved.
Bought with WENDY MORRIS REALTY
"My job is to find and attract mastery-based agents to the office, protect the culture, and make sure everyone is happy! "






